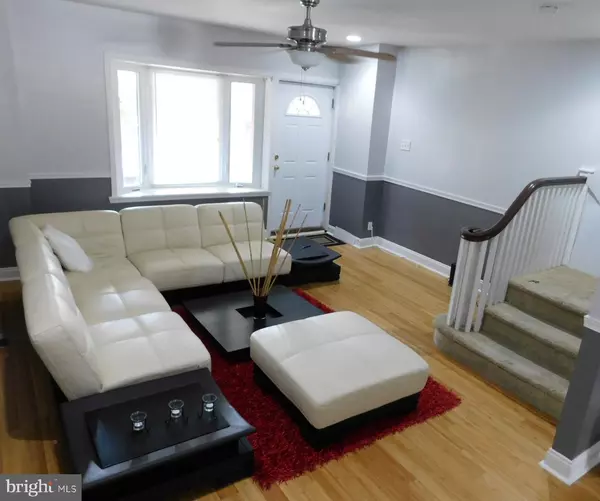$210,000
$210,000
For more information regarding the value of a property, please contact us for a free consultation.
3 Beds
1 Bath
1,762 SqFt
SOLD DATE : 12/31/2019
Key Details
Sold Price $210,000
Property Type Townhouse
Sub Type Interior Row/Townhouse
Listing Status Sold
Purchase Type For Sale
Square Footage 1,762 sqft
Price per Sqft $119
Subdivision Overbrook Farms
MLS Listing ID PAPH824870
Sold Date 12/31/19
Style Straight Thru
Bedrooms 3
Full Baths 1
HOA Y/N N
Abv Grd Liv Area 1,262
Originating Board BRIGHT
Year Built 1925
Annual Tax Amount $2,019
Tax Year 2020
Lot Size 1,276 Sqft
Acres 0.03
Lot Dimensions 15.75 x 81.00
Property Description
This Large 3 Bedroom Straight Through Townhouse in the Overbrook Farms area is ready for you to move into! This home is very well kept from top to bottom. Enter from a tiled porch into the Open Concept first floor that offers a huge open layout with Bamboo hardwood flooring, and recessed lighting throughout. The living room has a beautiful ceiling fan. The Dining room leads to a newer Modern kitchen, with stainless-steel Energy Star Plus appliances. A beautiful European backsplash with mosaic tile and extra lighting adds plenty of brightness! The upstairs has carpeted floors in all 3 good sized bedrooms, hallway & stairs, and a state of the art spa-bath with custom tiled walls and floor. Freshly painted throughout. Newer efficient Central Heating and Air conditioning. Full Finished walkout basement w/recessed lighting & carpeted floors is Great for Entertainment. Just minutes from the City Ave Corridor, and St. Joseph University.
Location
State PA
County Philadelphia
Area 19151 (19151)
Zoning RM1
Rooms
Basement Full
Interior
Heating Forced Air
Cooling Central A/C
Heat Source Natural Gas
Exterior
Water Access N
Accessibility None
Garage N
Building
Story 2
Sewer Public Sewer
Water Public
Architectural Style Straight Thru
Level or Stories 2
Additional Building Above Grade, Below Grade
New Construction N
Schools
School District The School District Of Philadelphia
Others
Senior Community No
Tax ID 344275000
Ownership Fee Simple
SqFt Source Assessor
Acceptable Financing Cash, Conventional, FHA, VA
Listing Terms Cash, Conventional, FHA, VA
Financing Cash,Conventional,FHA,VA
Special Listing Condition Standard
Read Less Info
Want to know what your home might be worth? Contact us for a FREE valuation!

Our team is ready to help you sell your home for the highest possible price ASAP

Bought with Dawn M Caldwell • Chapel Realty Sales
"Molly's job is to find and attract mastery-based agents to the office, protect the culture, and make sure everyone is happy! "





