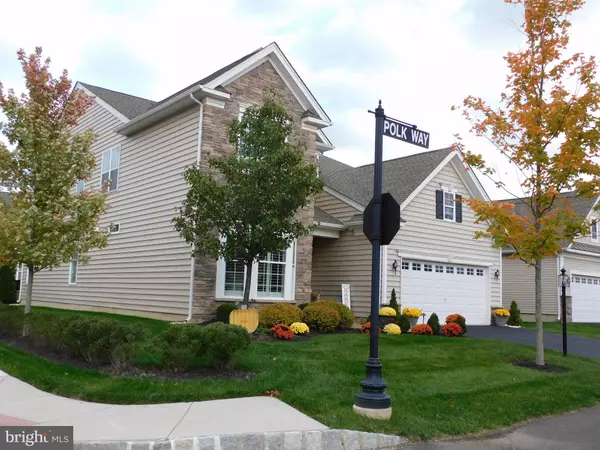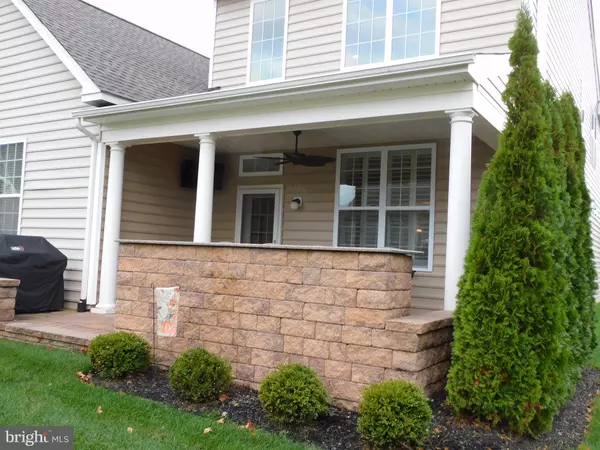$660,000
$669,000
1.3%For more information regarding the value of a property, please contact us for a free consultation.
3 Beds
3 Baths
2,459 SqFt
SOLD DATE : 12/19/2019
Key Details
Sold Price $660,000
Property Type Single Family Home
Sub Type Detached
Listing Status Sold
Purchase Type For Sale
Square Footage 2,459 sqft
Price per Sqft $268
Subdivision Regency At Yardley
MLS Listing ID PABU482810
Sold Date 12/19/19
Style Contemporary,Loft with Bedrooms
Bedrooms 3
Full Baths 3
HOA Fees $336/mo
HOA Y/N Y
Abv Grd Liv Area 2,459
Originating Board BRIGHT
Year Built 2015
Annual Tax Amount $11,637
Tax Year 2019
Lot Dimensions 0.00 x 0.00
Property Description
Meticulous two story single, much improved top to bottom featured in this 55+ Community of Regency at Yardley. Crisp and clean exterior with lovely landscaping, river rocks, expanded rear patio and perennial flowers greet you from the start. A lovely vaulted foyer entryway leads you into this wonderfully appointed home. A front formal Dining Room with Bay window and plenty of sunlight speaks of pleasant dinners with family and friends. A beautiful, spacious kitchen with all the amenities....custom pantry closet, double wall oven, top of the line refrigerator and microwave, granite counters, ceramic floors and custom back splashes, greatly upgraded cabinetry, and breakfast bar as perfectly designed as you would wish. The two story expanded Great Room lends itself to the open concept for easy movement and a perfect flow. Upper windows are "tinted" to moderate sunlight. First level expanded Master Bedroom with huge custom built walk in closet and a magnificent private bath with soak tub and beautiful shower with frame-less glass, and double vanity sinks. Heated floors are a bonus! Also featured is a laundry room with garage entry, a second full bath, a guest bedroom and an efficient main level office. The second floor has multi purpose functionality....there is a comfortable family room overlooking the Great room, and additional large 3rd bedroom, a full 3rd bath and a walk in heater closet PLUS a full bonus storage room. Additionally, there are pull down steps for over garage storage. The community features a wonderful multi purpose clubhouse with kitchen, gym, indoor bathroom and locker facilities for use for the indoor and outdoor pools. Tennis courts and Bocci courts are always active with community activities. Come, see and enjoy living in this lovely home at Regency at Yardley.
Location
State PA
County Bucks
Area Lower Makefield Twp (10120)
Zoning R4
Direction South
Rooms
Other Rooms Dining Room, Kitchen, Family Room, Great Room, Laundry, Loft, Office
Main Level Bedrooms 2
Interior
Interior Features Attic, Breakfast Area, Ceiling Fan(s), Crown Moldings, Entry Level Bedroom, Formal/Separate Dining Room, Kitchen - Gourmet, Primary Bath(s), Recessed Lighting, Soaking Tub, Stall Shower, Tub Shower, Upgraded Countertops, Walk-in Closet(s), Window Treatments
Heating Forced Air
Cooling Central A/C
Flooring Hardwood, Ceramic Tile, Partially Carpeted, Heated
Equipment Built-In Microwave, Dishwasher, Disposal, Icemaker, Oven - Double, Cooktop, Oven - Self Cleaning, Oven/Range - Gas, Refrigerator, Stainless Steel Appliances
Fireplace N
Window Features Bay/Bow,Double Hung,Energy Efficient
Appliance Built-In Microwave, Dishwasher, Disposal, Icemaker, Oven - Double, Cooktop, Oven - Self Cleaning, Oven/Range - Gas, Refrigerator, Stainless Steel Appliances
Heat Source Natural Gas
Laundry Main Floor
Exterior
Exterior Feature Patio(s)
Parking Features Built In, Garage - Front Entry, Garage Door Opener, Inside Access
Garage Spaces 4.0
Amenities Available Billiard Room, Club House, Common Grounds, Elevator, Fitness Center, Game Room, Jog/Walk Path, Library, Party Room, Pool - Indoor, Pool - Outdoor, Sauna, Tennis Courts
Water Access N
Roof Type Shingle
Accessibility None
Porch Patio(s)
Attached Garage 2
Total Parking Spaces 4
Garage Y
Building
Lot Description Corner, Front Yard, Rear Yard, SideYard(s)
Story 2
Foundation Slab
Sewer Public Sewer
Water Public
Architectural Style Contemporary, Loft with Bedrooms
Level or Stories 2
Additional Building Above Grade, Below Grade
New Construction N
Schools
School District Pennsbury
Others
Pets Allowed Y
HOA Fee Include Common Area Maintenance,Custodial Services Maintenance,Health Club,Lawn Maintenance,Management,Pool(s),Recreation Facility,Reserve Funds,Road Maintenance,Sauna,Security Gate,Snow Removal
Senior Community Yes
Age Restriction 55
Tax ID 20-032-150
Ownership Fee Simple
SqFt Source Estimated
Security Features Electric Alarm,Motion Detectors,Monitored,Security Gate,Smoke Detector
Acceptable Financing Cash, Conventional
Horse Property N
Listing Terms Cash, Conventional
Financing Cash,Conventional
Special Listing Condition Standard
Pets Allowed No Pet Restrictions
Read Less Info
Want to know what your home might be worth? Contact us for a FREE valuation!

Our team is ready to help you sell your home for the highest possible price ASAP

Bought with Ann Nanni • Coldwell Banker Hearthside
"Molly's job is to find and attract mastery-based agents to the office, protect the culture, and make sure everyone is happy! "





