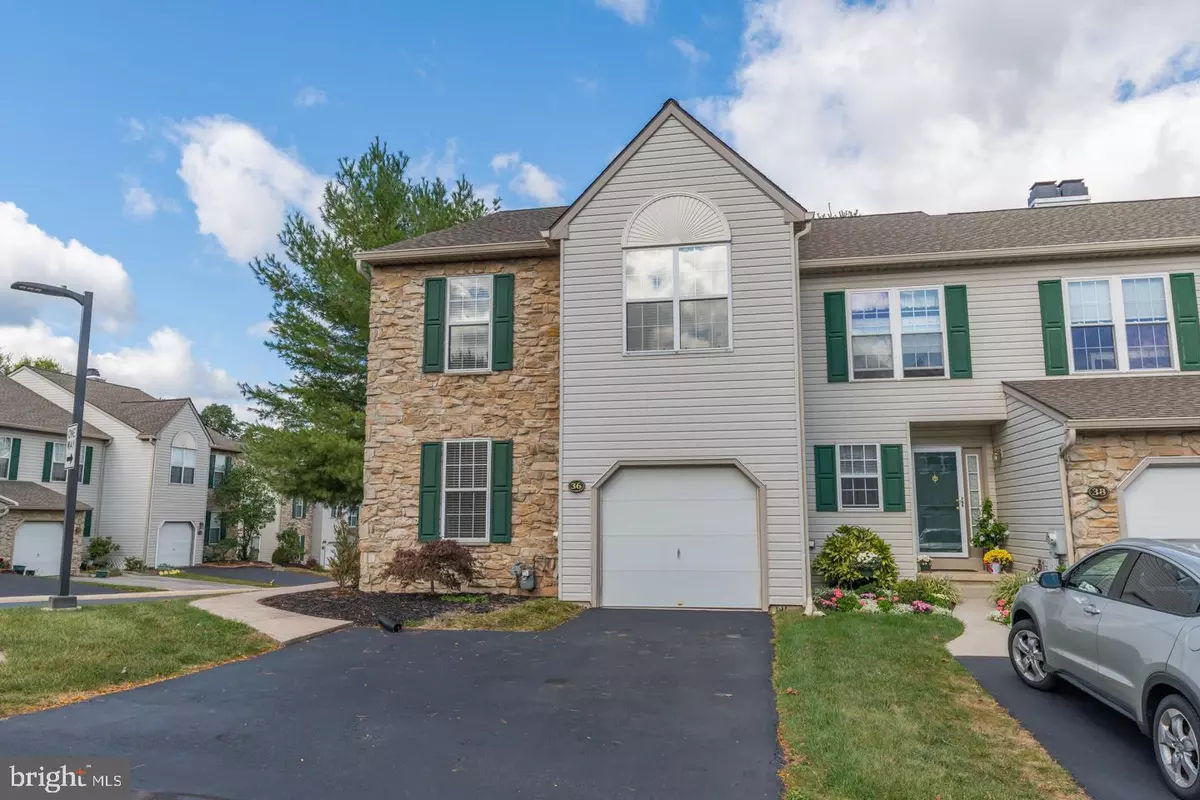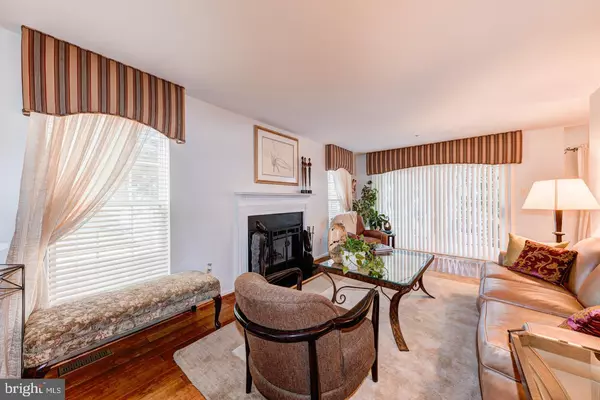$295,000
$295,000
For more information regarding the value of a property, please contact us for a free consultation.
3 Beds
3 Baths
2,028 SqFt
SOLD DATE : 12/16/2019
Key Details
Sold Price $295,000
Property Type Townhouse
Sub Type Interior Row/Townhouse
Listing Status Sold
Purchase Type For Sale
Square Footage 2,028 sqft
Price per Sqft $145
Subdivision Berwick Pl
MLS Listing ID PAMC631310
Sold Date 12/16/19
Style Other
Bedrooms 3
Full Baths 2
Half Baths 1
HOA Fees $230/mo
HOA Y/N Y
Abv Grd Liv Area 2,028
Originating Board BRIGHT
Year Built 1994
Annual Tax Amount $4,710
Tax Year 2020
Lot Size 2,697 Sqft
Acres 0.06
Lot Dimensions 24.00 x 50.00
Property Description
Welcome to this beautifully maintained end unit townhome in the much sought after Methacton School District. Featured in the highly desirable Berwick Place community this 3 BR 2 1/2 bath townhome has it all. You'll immediately notice the meticulous care given to this home. Gleaming hardwood floors flow throughout the entire first floor. The gracious living room features a gas fireplace and slider leading to the oversized deck. The sunfilled dining room boasts a skylight and is adjacent to the kitchen making for an easy entertaining lifestyle. The first floor is complete with an office and a powder room. Retreat to the stunning master suite featuring a cathedral ceiling, walk-in closet and a sumptuous master bath with dual vanity. The second floor has 2 additional bedrooms, a hall bath and laundry area. Featured in a prime location just minutes to Route 422, the popular Providence Town Center with Wegmans, The Movie Tavern and lots of restaurants and great shopping. This one is a must see!!
Location
State PA
County Montgomery
Area Worcester Twp (10667)
Zoning R150
Rooms
Basement Full
Interior
Heating Forced Air
Cooling Central A/C
Fireplaces Number 1
Fireplace Y
Heat Source Natural Gas
Laundry Upper Floor
Exterior
Parking Features Inside Access
Garage Spaces 3.0
Water Access N
Accessibility None
Attached Garage 1
Total Parking Spaces 3
Garage Y
Building
Story 2
Sewer Public Sewer
Water Public
Architectural Style Other
Level or Stories 2
Additional Building Above Grade, Below Grade
New Construction N
Schools
School District Methacton
Others
HOA Fee Include Lawn Maintenance,Common Area Maintenance,Road Maintenance,Snow Removal,Trash
Senior Community No
Tax ID 67-00-01805-369
Ownership Fee Simple
SqFt Source Estimated
Acceptable Financing Cash, Conventional, FHA
Listing Terms Cash, Conventional, FHA
Financing Cash,Conventional,FHA
Special Listing Condition Standard
Read Less Info
Want to know what your home might be worth? Contact us for a FREE valuation!

Our team is ready to help you sell your home for the highest possible price ASAP

Bought with Cyndi Chong • BHHS Fox & Roach-Blue Bell
"Molly's job is to find and attract mastery-based agents to the office, protect the culture, and make sure everyone is happy! "





