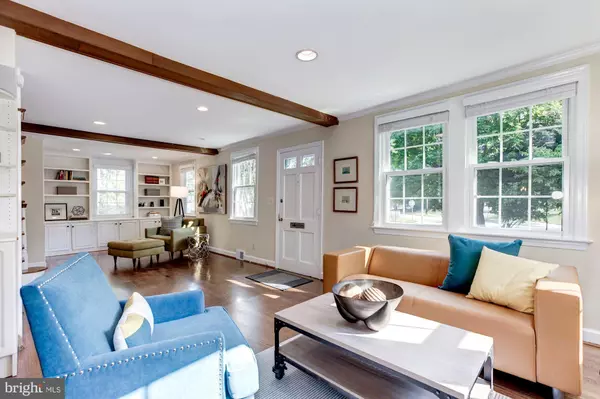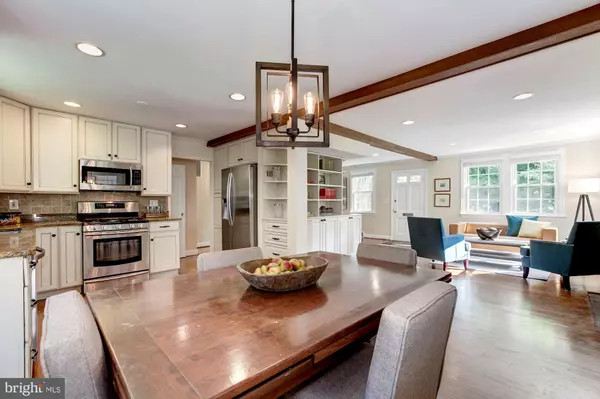$649,000
$649,000
For more information regarding the value of a property, please contact us for a free consultation.
3 Beds
3 Baths
2,705 SqFt
SOLD DATE : 12/13/2019
Key Details
Sold Price $649,000
Property Type Single Family Home
Sub Type Detached
Listing Status Sold
Purchase Type For Sale
Square Footage 2,705 sqft
Price per Sqft $239
Subdivision West End Park
MLS Listing ID MDMC672552
Sold Date 12/13/19
Style Cape Cod
Bedrooms 3
Full Baths 3
HOA Y/N N
Abv Grd Liv Area 2,240
Originating Board BRIGHT
Year Built 1952
Annual Tax Amount $7,365
Tax Year 2019
Lot Size 9,250 Sqft
Acres 0.21
Property Description
New Price! Welcome to this three bedroom, three bath, expanded Cape Cod in the coveted neighborhood of West End Park! This sun-filled home offers gleaming hardwood floors, recessed lighting, and custom built-ins. The main level includes a renovated kitchen with stainless steel appliances and granite countertops, an expansive great room, a sitting room/office and enclosed porch. The flexible floor plan includes a sumptuous owner's suite with cathedral ceilings, walk-in closet, full bath and French doors to the patio, plus two additional generous sized bedrooms, and two full bathrooms. The lower level includes a recreation room, huge unfinished utility and laundry area with loads of storage. Situated on a lovely landscaped lot with off street parking. Ideally located within a mile of Redline METRO, RTE 270, and the Rockville Town Square offering plentiful shopping, restaurants, and activities such as fitness on the square, salsa on the square and a Live Concert series on Fridays.
Location
State MD
County Montgomery
Zoning R60
Rooms
Other Rooms Sitting Room, Family Room, Sun/Florida Room, Great Room, Laundry, Storage Room
Basement Partially Finished, Connecting Stairway, Improved
Main Level Bedrooms 1
Interior
Interior Features Built-Ins, Carpet, Combination Kitchen/Living, Combination Kitchen/Dining, Combination Dining/Living, Floor Plan - Open, Primary Bath(s), Walk-in Closet(s), Wood Floors
Heating Forced Air
Cooling Central A/C
Fireplaces Number 1
Fireplaces Type Wood
Equipment Built-In Microwave, Dishwasher, Disposal, Dryer, Oven/Range - Gas, Refrigerator, Washer
Fireplace Y
Window Features Replacement
Appliance Built-In Microwave, Dishwasher, Disposal, Dryer, Oven/Range - Gas, Refrigerator, Washer
Heat Source Natural Gas
Exterior
Water Access N
Accessibility None
Garage N
Building
Story 3+
Sewer Public Sewer
Water Public
Architectural Style Cape Cod
Level or Stories 3+
Additional Building Above Grade, Below Grade
New Construction N
Schools
Elementary Schools Beall
Middle Schools Julius West
High Schools Richard Montgomery
School District Montgomery County Public Schools
Others
Senior Community No
Tax ID 160400232991
Ownership Fee Simple
SqFt Source Assessor
Special Listing Condition Standard
Read Less Info
Want to know what your home might be worth? Contact us for a FREE valuation!

Our team is ready to help you sell your home for the highest possible price ASAP

Bought with William B Prendergast • Washington Fine Properties, LLC
"Molly's job is to find and attract mastery-based agents to the office, protect the culture, and make sure everyone is happy! "





