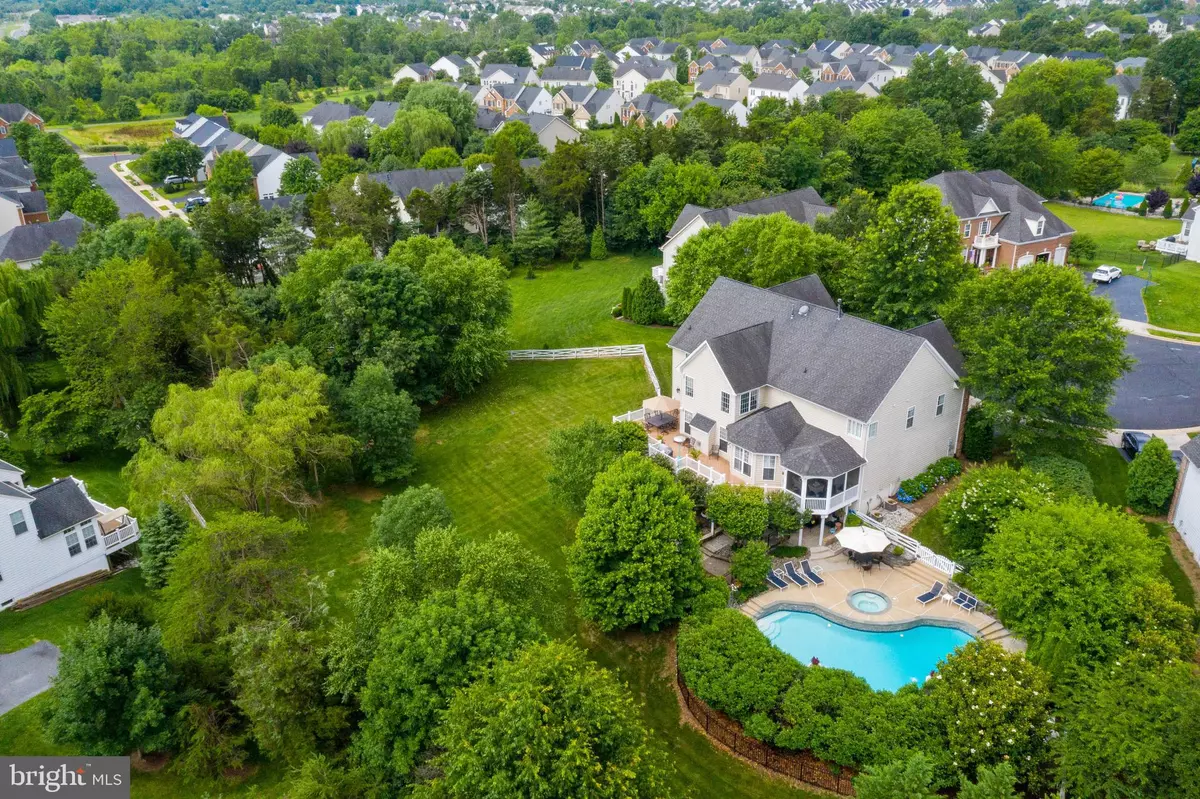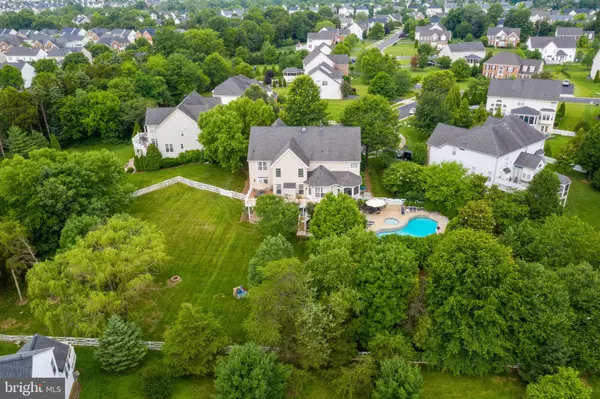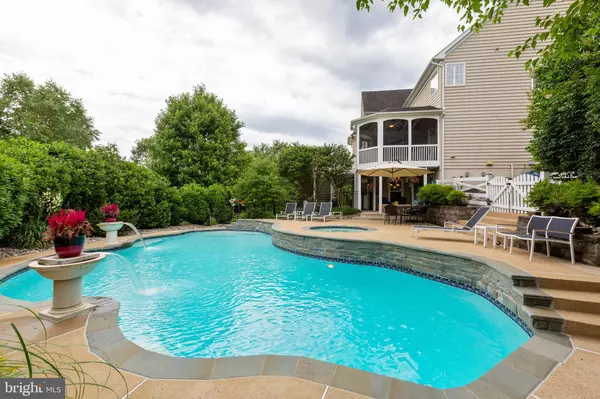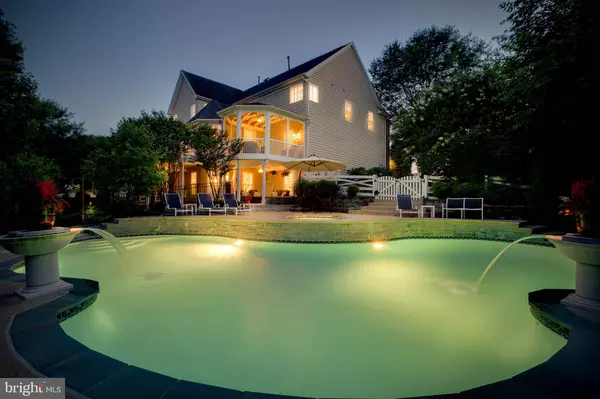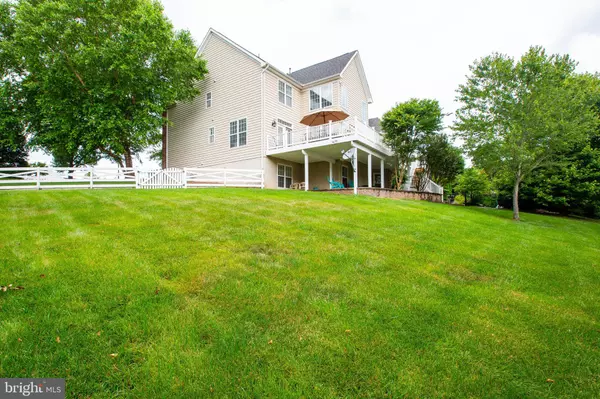$850,000
$874,900
2.8%For more information regarding the value of a property, please contact us for a free consultation.
5 Beds
4 Baths
6,223 SqFt
SOLD DATE : 12/06/2019
Key Details
Sold Price $850,000
Property Type Single Family Home
Sub Type Detached
Listing Status Sold
Purchase Type For Sale
Square Footage 6,223 sqft
Price per Sqft $136
Subdivision Piedmont
MLS Listing ID VAPW475382
Sold Date 12/06/19
Style Colonial
Bedrooms 5
Full Baths 3
Half Baths 1
HOA Fees $179/mo
HOA Y/N Y
Abv Grd Liv Area 4,259
Originating Board BRIGHT
Year Built 2002
Annual Tax Amount $8,808
Tax Year 2019
Lot Size 1.007 Acres
Acres 1.01
Property Description
ELEGANT PIEDMONT PARADISE - Hidden gem in the most coveted gated communities in Prince William County. Over 6,200 finished square feet on premium 1.01 acre lot with custom pool/spa. Interior elegantly appointed with extensive crown molding, plantation shutters, magnificent 2 story family room, Florida-sunroom, grand chef s kitchen, library/study, glistening hardwood on main and upper levels, generous size bedrooms, jack-n-jill bath and fully-finished walkout basement with recreation room with custom wet-bar, billiard/game room, media/fitness room and full in-law suite with bath. Upgrades include smart home thermostat, lighting, wired indoor & outdoor speakers, sump pump with alarm, upgraded fixtures and newer appliances. Piedmont community amenities include indoor swimming pool, 2 olympic size outdoor pools, tennis courts, fitness center, clubhouse with pro shop, dining, meeting rooms and business center. Easy access to shops, restaurants, movie theatre and entertainment.
Location
State VA
County Prince William
Zoning PMR
Rooms
Basement Full
Interior
Interior Features Breakfast Area, Built-Ins, Chair Railings, Crown Moldings, Kitchen - Island, Primary Bath(s), Upgraded Countertops, Wet/Dry Bar, Wood Floors, Window Treatments
Hot Water Natural Gas
Heating Forced Air, Zoned
Cooling Ceiling Fan(s), Central A/C
Fireplaces Number 1
Fireplaces Type Gas/Propane, Insert
Equipment Cooktop, Dishwasher, Disposal, Dryer, Exhaust Fan, Icemaker, Microwave, Oven - Double, Refrigerator, Washer, Freezer, Humidifier, Oven - Wall
Fireplace Y
Appliance Cooktop, Dishwasher, Disposal, Dryer, Exhaust Fan, Icemaker, Microwave, Oven - Double, Refrigerator, Washer, Freezer, Humidifier, Oven - Wall
Heat Source Natural Gas
Exterior
Exterior Feature Deck(s), Patio(s), Screened
Parking Features Garage Door Opener
Garage Spaces 4.0
Pool In Ground
Utilities Available Cable TV, DSL Available, Fiber Optics Available, Multiple Phone Lines
Amenities Available Club House, Common Grounds, Community Center, Gated Community, Golf Club, Pool - Indoor, Pool - Outdoor, Recreational Center, Security, Tennis Courts, Tot Lots/Playground
Water Access N
Roof Type Shingle,Asphalt
Accessibility None
Porch Deck(s), Patio(s), Screened
Attached Garage 2
Total Parking Spaces 4
Garage Y
Building
Story 3+
Sewer Public Sewer
Water Public
Architectural Style Colonial
Level or Stories 3+
Additional Building Above Grade, Below Grade
Structure Type 2 Story Ceilings,9'+ Ceilings,Tray Ceilings
New Construction N
Schools
Elementary Schools Mountain View
Middle Schools Bull Run
High Schools Battlefield
School District Prince William County Public Schools
Others
HOA Fee Include Common Area Maintenance,Management,Pool(s),Recreation Facility,Reserve Funds,Road Maintenance,Security Gate,Snow Removal,Trash
Senior Community No
Tax ID 7398-62-5947
Ownership Fee Simple
SqFt Source Assessor
Security Features Electric Alarm,Monitored,Motion Detectors,Security System,Surveillance Sys
Special Listing Condition Standard
Read Less Info
Want to know what your home might be worth? Contact us for a FREE valuation!

Our team is ready to help you sell your home for the highest possible price ASAP

Bought with Erik Beall • KW United
"Molly's job is to find and attract mastery-based agents to the office, protect the culture, and make sure everyone is happy! "
