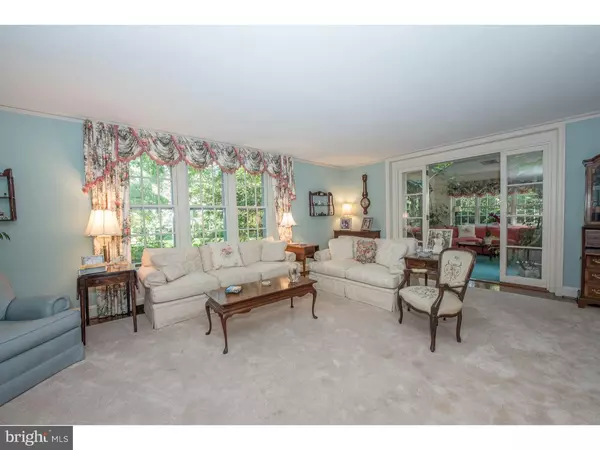$1,126,275
$1,224,500
8.0%For more information regarding the value of a property, please contact us for a free consultation.
6 Beds
7 Baths
5,931 SqFt
SOLD DATE : 12/11/2019
Key Details
Sold Price $1,126,275
Property Type Single Family Home
Sub Type Detached
Listing Status Sold
Purchase Type For Sale
Square Footage 5,931 sqft
Price per Sqft $189
Subdivision None Available
MLS Listing ID 1002776152
Sold Date 12/11/19
Style Colonial,Traditional
Bedrooms 6
Full Baths 5
Half Baths 2
HOA Y/N N
Abv Grd Liv Area 5,931
Originating Board TREND
Year Built 1925
Annual Tax Amount $30,901
Tax Year 2018
Lot Size 0.817 Acres
Acres 0.82
Lot Dimensions 124 X 287
Property Description
Return to gracious living in this lovely classic Main Line Stone Colonial located on one of Northside Haverford's most coveted lanes. There is exquisite detail throughout with beautiful moldings and windows in a beautifully landscaped private setting. The Foyer welcomes you with its wide central staircase, Palladian window, beautiful French doors and step down private Powder Room. The Living and Dining Rooms offer spacious formal settings which include marble fireplaces, crown moldings, French doors and hardwood flooring. The Study features built-in bookcases and French doors which open to the spacious Sunroom. The light filled Sunroom offers 3 sided exposure and French doors which lead to the beautifully landscaped and private patio and pool area surrounded by stunning landscaping. The eat-in Kitchen features Rutt custom cabinetry, a center island, planning desk and an informal dining area. Off of the Kitchen you will find a large laundry area with second Powder Room and an outside entrance to the pool. The second floor features the Master Bedroom with fireplace and built in cabinetry, a generous walk in closet with dressing area and a Master Bathroom with double vanity and steam shower. This floor offers a Bedroom with an en suite Bathroom, a spacious third Bedroom, a Hall Bath and a Nanny/In Law Suite which has a private outdoor entrance, features a Bedroom, separate sitting area with Kitchenette and full Bath. The third floor offers a spacious 5th Bedroom with vaulted ceiling, a 6th Bedroom, hall Bath and Office. This property also features a three car Garage, built-in generator with auto switch, mature landscaping and a new septic system installed in July 2014. This very special home is best described by charm, exceptional quality and sophistication. Truly a remarkable gem of the Main Line! Please note: Seller is in process of appealing his assessment to lower his taxes.
Location
State PA
County Montgomery
Area Lower Merion Twp (10640)
Zoning R1
Rooms
Other Rooms Living Room, Dining Room, Primary Bedroom, Bedroom 2, Bedroom 3, Kitchen, Family Room, Bedroom 1, In-Law/auPair/Suite, Laundry, Other, Attic
Basement Full, Unfinished, Outside Entrance
Interior
Interior Features Primary Bath(s), Kitchen - Island, Butlers Pantry, Ceiling Fan(s), Stall Shower, Kitchen - Eat-In
Hot Water Natural Gas
Heating Steam, Radiator
Cooling Central A/C
Flooring Wood, Fully Carpeted, Tile/Brick
Fireplaces Number 3
Fireplaces Type Marble
Equipment Cooktop, Oven - Double, Dishwasher, Refrigerator
Fireplace Y
Appliance Cooktop, Oven - Double, Dishwasher, Refrigerator
Heat Source Natural Gas, Other
Laundry Main Floor
Exterior
Exterior Feature Patio(s)
Parking Features Garage Door Opener
Garage Spaces 3.0
Pool In Ground
Water Access N
View Garden/Lawn
Roof Type Flat,Pitched,Shingle
Accessibility None
Porch Patio(s)
Attached Garage 3
Total Parking Spaces 3
Garage Y
Building
Lot Description Level, Front Yard
Story 3+
Sewer On Site Septic
Water Public
Architectural Style Colonial, Traditional
Level or Stories 3+
Additional Building Above Grade
New Construction N
Schools
High Schools Lower Merion
School District Lower Merion
Others
Senior Community No
Tax ID 40-00-42204-002
Ownership Fee Simple
SqFt Source Assessor
Security Features Security System
Special Listing Condition Standard
Read Less Info
Want to know what your home might be worth? Contact us for a FREE valuation!

Our team is ready to help you sell your home for the highest possible price ASAP

Bought with Bruce R Kirkpatrick • BHHS Fox & Roach-Rosemont
"Molly's job is to find and attract mastery-based agents to the office, protect the culture, and make sure everyone is happy! "





