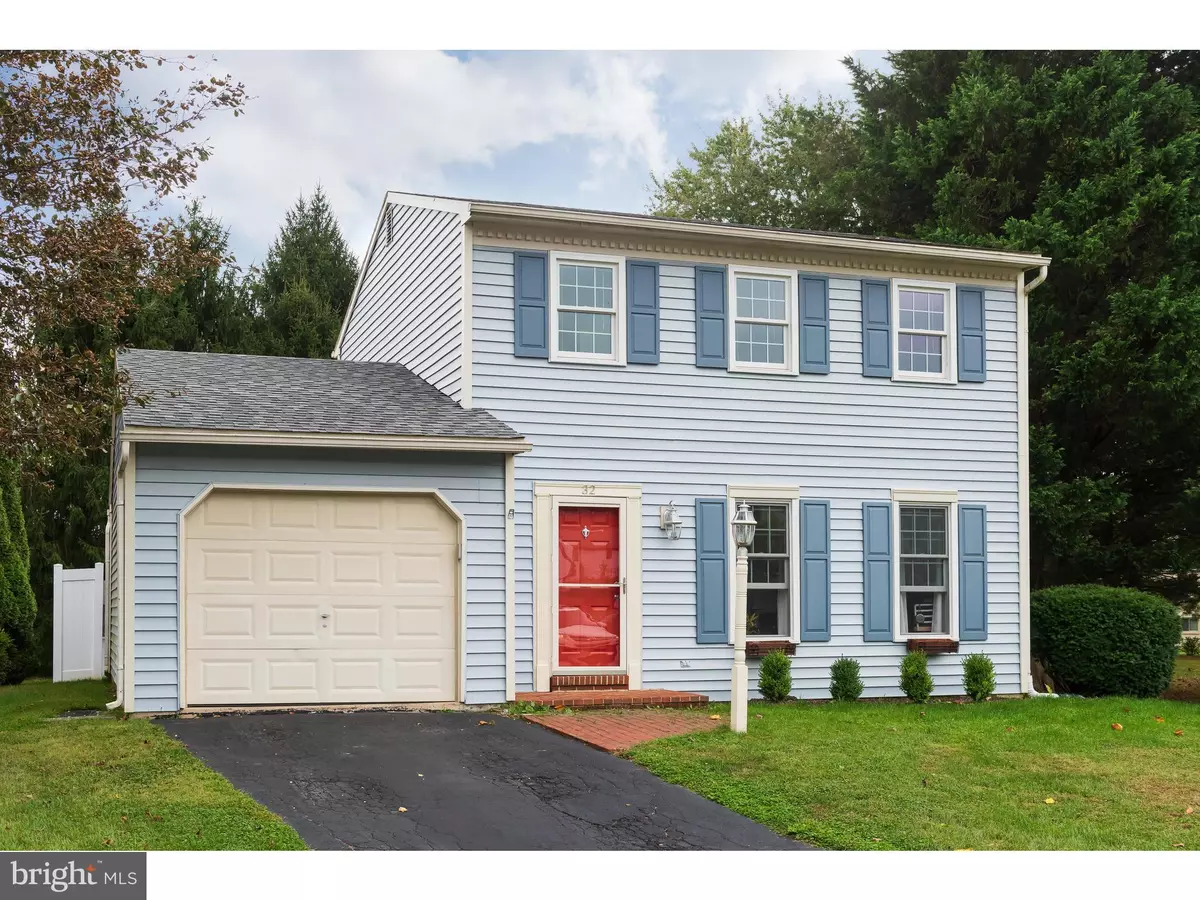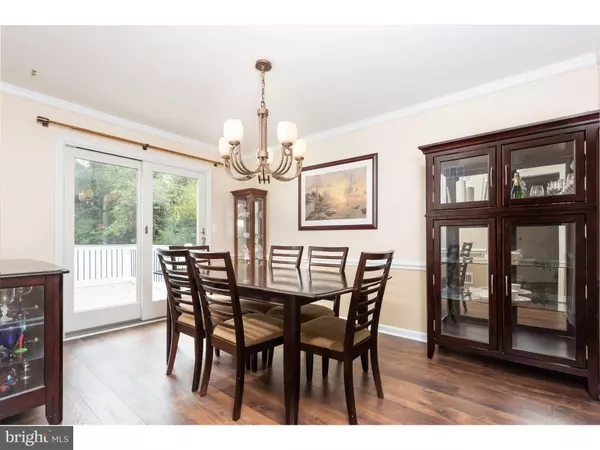$319,000
$300,000
6.3%For more information regarding the value of a property, please contact us for a free consultation.
3 Beds
2 Baths
1,444 SqFt
SOLD DATE : 11/25/2019
Key Details
Sold Price $319,000
Property Type Single Family Home
Sub Type Detached
Listing Status Sold
Purchase Type For Sale
Square Footage 1,444 sqft
Price per Sqft $220
Subdivision Wytheburn
MLS Listing ID PACT491754
Sold Date 11/25/19
Style Colonial
Bedrooms 3
Full Baths 1
Half Baths 1
HOA Fees $14/ann
HOA Y/N Y
Abv Grd Liv Area 1,444
Originating Board BRIGHT
Year Built 1985
Annual Tax Amount $4,348
Tax Year 2019
Lot Size 5,470 Sqft
Acres 0.13
Lot Dimensions 0.00 x 0.00
Property Description
Welcome to 32 Wetherburn! A charming cul-de-sac colonial with updated interiors and a private backyard ideal for entertaining. The main level boasts sleek vinyl plank flooring that spans a cozy living room, formal dining room, and large open kitchen! The kitchen features stylish countertops, classic white cabinetry, an LG stainless appliance suite including a convection oven, and plenty of space for a breakfast table! Adjacent to the kitchen sits a large family room with plush carpet and access to the expansive rear deck that overlooks a private backyard with a tall privacy fence and a lovely garden shed! The upper level boasts 3 roomy bedrooms including the owners suite with private access to the dual entry bath in the hallway! Complete with a finished lower level highlighted by custom built-in shelving, recessed lighting, and more! Noteworthy upgrades include the newly installed vinyl fencing around the back of the property, a newer HVAC system just installed this year (2019), newer basement windows, and newly installed garage door opener. This home is conveniently located just down the road from Downingtown Borough, Kerr Park, and is close to shopping, dining, and entertainment!
Location
State PA
County Chester
Area East Caln Twp (10340)
Zoning R2
Rooms
Other Rooms Living Room, Dining Room, Primary Bedroom, Bedroom 2, Bedroom 3, Kitchen, Family Room, Basement, Foyer, Full Bath
Basement Connecting Stairway, Daylight, Partial, Fully Finished, Heated, Improved
Interior
Interior Features Breakfast Area, Built-Ins, Carpet, Ceiling Fan(s), Chair Railings, Crown Moldings, Dining Area, Family Room Off Kitchen, Floor Plan - Open, Kitchen - Country, Kitchen - Eat-In, Kitchen - Table Space, Wainscotting
Hot Water Electric
Heating Heat Pump(s), Forced Air
Cooling Central A/C
Flooring Carpet, Vinyl, Tile/Brick
Equipment Built-In Microwave, Dishwasher, Disposal, Microwave, Oven - Single, Oven/Range - Electric, Stainless Steel Appliances, Water Heater
Fireplace N
Appliance Built-In Microwave, Dishwasher, Disposal, Microwave, Oven - Single, Oven/Range - Electric, Stainless Steel Appliances, Water Heater
Heat Source Electric
Exterior
Exterior Feature Deck(s)
Parking Features Garage - Front Entry, Garage Door Opener, Inside Access
Garage Spaces 1.0
Fence Privacy, Rear
Water Access N
Roof Type Shingle
Accessibility None
Porch Deck(s)
Attached Garage 1
Total Parking Spaces 1
Garage Y
Building
Story 2
Sewer Public Sewer
Water Public
Architectural Style Colonial
Level or Stories 2
Additional Building Above Grade, Below Grade
Structure Type Dry Wall
New Construction N
Schools
Elementary Schools East Ward
Middle Schools Lionville
High Schools Downingtown High School East Campus
School District Downingtown Area
Others
HOA Fee Include Common Area Maintenance
Senior Community No
Tax ID 40-02 -0867
Ownership Fee Simple
SqFt Source Assessor
Acceptable Financing Cash, Conventional, FHA, VA
Listing Terms Cash, Conventional, FHA, VA
Financing Cash,Conventional,FHA,VA
Special Listing Condition Standard
Read Less Info
Want to know what your home might be worth? Contact us for a FREE valuation!

Our team is ready to help you sell your home for the highest possible price ASAP

Bought with Matthew I Gorham • Keller Williams Real Estate -Exton
"Molly's job is to find and attract mastery-based agents to the office, protect the culture, and make sure everyone is happy! "





