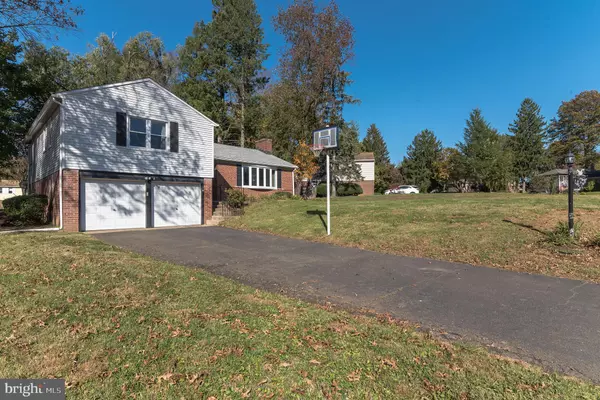$448,000
$439,900
1.8%For more information regarding the value of a property, please contact us for a free consultation.
4 Beds
3 Baths
2,677 SqFt
SOLD DATE : 12/09/2019
Key Details
Sold Price $448,000
Property Type Single Family Home
Sub Type Detached
Listing Status Sold
Purchase Type For Sale
Square Footage 2,677 sqft
Price per Sqft $167
Subdivision Meadow Brook
MLS Listing ID PAMC629636
Sold Date 12/09/19
Style Split Level
Bedrooms 4
Full Baths 2
Half Baths 1
HOA Y/N N
Abv Grd Liv Area 2,297
Originating Board BRIGHT
Year Built 1954
Annual Tax Amount $7,134
Tax Year 2020
Lot Size 0.404 Acres
Acres 0.4
Lot Dimensions 143.00 x 180.00
Property Description
Superior split level! This nearly perfect property has been wonderfully updated inside and out during the ownership of this meticulous seller! Walk in and be wowed by the beautiful entry way opening to the living room with a huge front window and fireplace flanked by built-in bookshelves. An open floor plan adds to the immediate appeal with a dining area which can be used as a casual or formal space. Adjacent to the dining room is an upgraded kitchen with newer cabinets, floors, and countertops. It has a peninsula for eating or working and plenty of counter space for food prep or storage. Where will you relax? An extra pretty family room with a vaulted ceiling and a terrific view of the huge backyard just steps away. The second floor (just a few steps up) houses the bedrooms and multiple closets. You will fall in love with the modern master bath and walk-in closet in the master bedroom! And wait, there s still more. If all that is not enough, a very spacious in-law or au pair suite is on the lower level. The complete studio-like space includes a kitchenette with a small refrigerator, a powder room, a sleeping and sitting / TV area. Another bonus? If steps are a concern, they don t need to be because it can easily be entered from the driveway straight through the two-car attached garage. Be sure to see the property disclosure for a full list of upgrades including the newer roof. The property is in a highly sought after neighborhood close to transportation, hospitals, parks, shopping and schools. Yes, it s a dream come true. Hurry!
Location
State PA
County Montgomery
Area Abington Twp (10630)
Zoning V
Rooms
Other Rooms Living Room, Dining Room, Primary Bedroom, Bedroom 2, Bedroom 3, Kitchen, Family Room, In-Law/auPair/Suite
Interior
Interior Features Built-Ins, Dining Area, Entry Level Bedroom, Floor Plan - Open, Kitchen - Island, Primary Bath(s), Walk-in Closet(s)
Hot Water Natural Gas
Heating Forced Air
Cooling Central A/C
Flooring Hardwood
Fireplaces Number 1
Equipment Dishwasher, Disposal, Washer, Dryer - Gas
Window Features Double Hung
Appliance Dishwasher, Disposal, Washer, Dryer - Gas
Heat Source Natural Gas
Exterior
Parking Features Additional Storage Area, Other
Garage Spaces 2.0
Utilities Available Electric Available
Water Access N
Roof Type Asphalt
Accessibility Other
Attached Garage 2
Total Parking Spaces 2
Garage Y
Building
Story 2.5
Sewer Public Sewer
Water Public
Architectural Style Split Level
Level or Stories 2.5
Additional Building Above Grade, Below Grade
Structure Type Dry Wall
New Construction N
Schools
Elementary Schools Rydal
Middle Schools Abington Junior High School
High Schools Abington Senior
School District Abington
Others
Senior Community No
Tax ID 30-00-43328-004
Ownership Fee Simple
SqFt Source Estimated
Acceptable Financing Cash, Conventional, FHA
Horse Property N
Listing Terms Cash, Conventional, FHA
Financing Cash,Conventional,FHA
Special Listing Condition Standard
Read Less Info
Want to know what your home might be worth? Contact us for a FREE valuation!

Our team is ready to help you sell your home for the highest possible price ASAP

Bought with Etta Norton • Quinn & Wilson, Inc.
"Molly's job is to find and attract mastery-based agents to the office, protect the culture, and make sure everyone is happy! "





