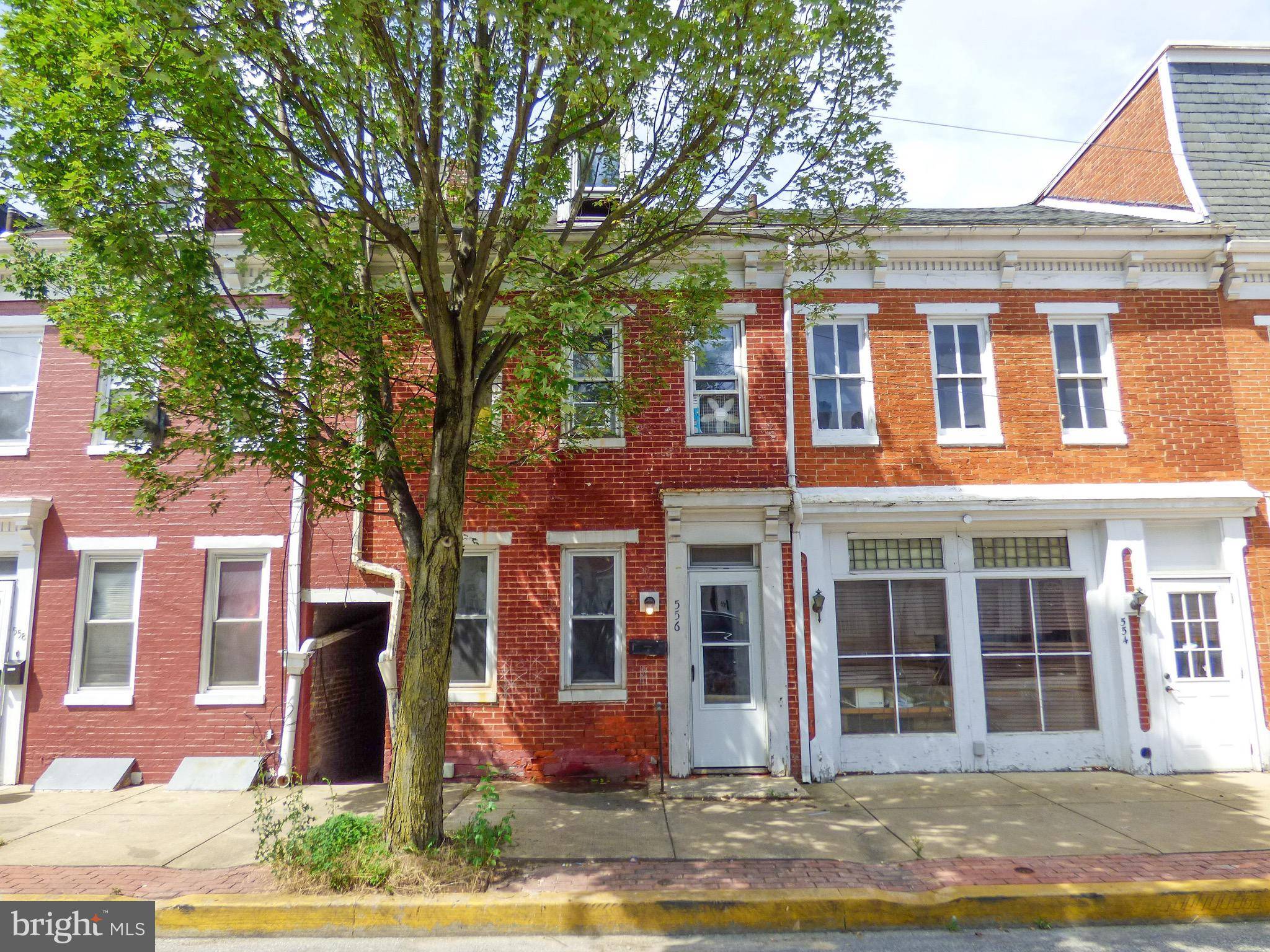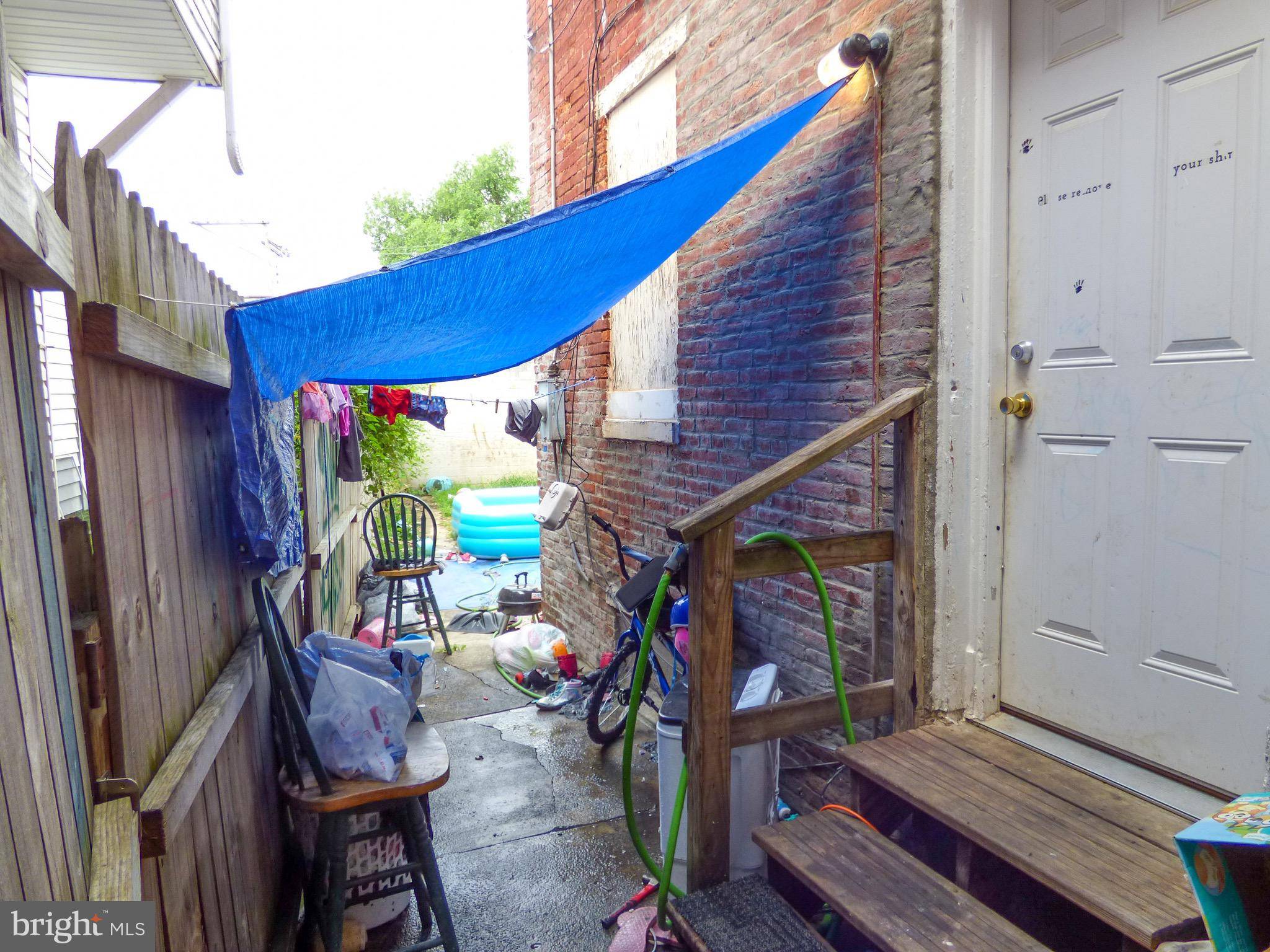1 Bed
1 Bath
1,202 SqFt
1 Bed
1 Bath
1,202 SqFt
Key Details
Property Type Townhouse
Sub Type Interior Row/Townhouse
Listing Status Active
Purchase Type For Sale
Square Footage 1,202 sqft
Price per Sqft $103
Subdivision None Available
MLS Listing ID PAYK2086216
Style Other
Bedrooms 1
Full Baths 1
HOA Y/N N
Abv Grd Liv Area 1,202
Year Built 1900
Annual Tax Amount $1,724
Tax Year 2024
Lot Size 1,520 Sqft
Acres 0.03
Property Sub-Type Interior Row/Townhouse
Source BRIGHT
Property Description
Location
State PA
County York
Area York City (15201)
Zoning RESIDENTIAL
Rooms
Other Rooms Living Room, Dining Room, Bedroom 2, Bedroom 3, Kitchen, Bedroom 1, Laundry
Basement Full
Interior
Interior Features Kitchen - Eat-In, Formal/Separate Dining Room
Hot Water Electric
Heating Forced Air
Cooling None
Flooring Carpet, Vinyl
Inclusions Stove, Refrigerator
Equipment Refrigerator, Oven/Range - Gas, Water Heater
Furnishings No
Fireplace N
Window Features Insulated
Appliance Refrigerator, Oven/Range - Gas, Water Heater
Heat Source Natural Gas
Laundry Basement
Exterior
Fence Rear, Wood
Utilities Available Cable TV, Electric Available, Natural Gas Available, Sewer Available, Water Available
Water Access N
View City, Street
Roof Type Rubber
Street Surface Paved
Accessibility None
Road Frontage Public, Boro/Township, City/County
Garage N
Building
Lot Description Level, Cleared, Not In Development
Story 2.5
Foundation Stone
Sewer Public Sewer
Water Public
Architectural Style Other
Level or Stories 2.5
Additional Building Above Grade, Below Grade
Structure Type Plaster Walls
New Construction N
Schools
High Schools William Penn
School District York City
Others
Pets Allowed Y
Senior Community No
Tax ID 67-10-258-01-0075-00-00000
Ownership Fee Simple
SqFt Source Assessor
Security Features Smoke Detector
Acceptable Financing Conventional, Cash
Listing Terms Conventional, Cash
Financing Conventional,Cash
Special Listing Condition Standard
Pets Allowed No Pet Restrictions

"Molly's job is to find and attract mastery-based agents to the office, protect the culture, and make sure everyone is happy! "





