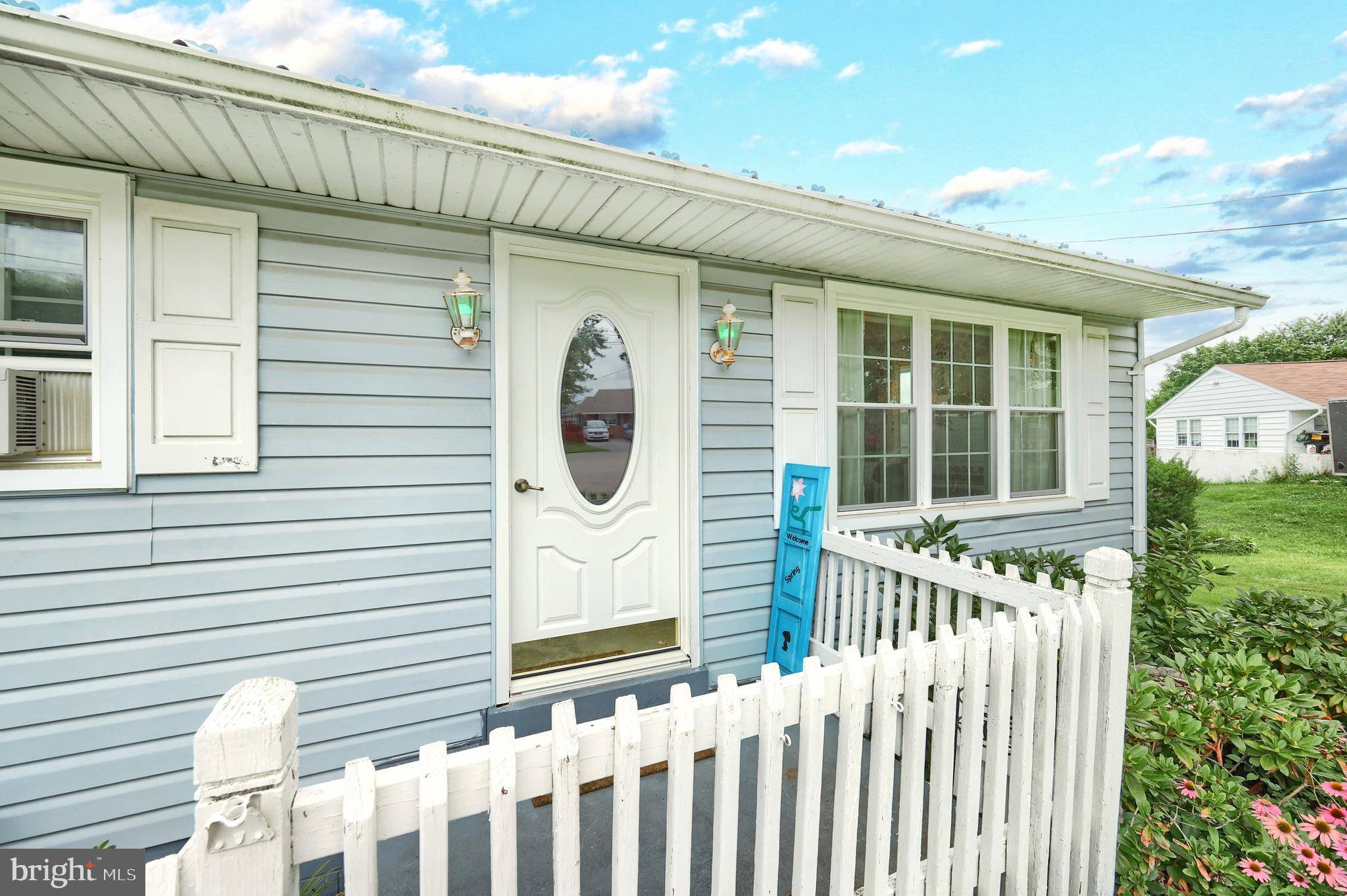2 Beds
2 Baths
1,428 SqFt
2 Beds
2 Baths
1,428 SqFt
OPEN HOUSE
Sun Jul 20, 1:00pm - 3:00pm
Key Details
Property Type Single Family Home
Sub Type Detached
Listing Status Active
Purchase Type For Sale
Square Footage 1,428 sqft
Price per Sqft $182
Subdivision Penn
MLS Listing ID PAYK2085758
Style Ranch/Rambler
Bedrooms 2
Full Baths 2
HOA Y/N N
Abv Grd Liv Area 1,428
Year Built 1961
Available Date 2025-07-18
Annual Tax Amount $4,026
Tax Year 2024
Lot Size 0.380 Acres
Acres 0.38
Property Sub-Type Detached
Source BRIGHT
Property Description
There is also a second bathroom that needs some updating, but it is functional. The grown granddaughter did stay in the basement area for a while. There is also a walk-out door from the basement. There is a large detached garage in the backyard, but it has no driveway connecting it. Enjoy the large backyard, perfect for the kids to play in or entertain in. This property is conveniently located near schools and shopping. Kids Kingdom is a short drive away, and Codorus State Park is just about 5 minutes away, offering activities such as boating, swimming, kayaking, and fishing. Also great for picnics. This home is situated in a quiet cul-de-sac, so you don't have to worry about traffic.
Location
State PA
County York
Area Penn Twp (15244)
Zoning RESIDENTIAL
Rooms
Other Rooms Living Room, Bedroom 2, Kitchen, Family Room, Bedroom 1, Additional Bedroom
Basement Full, Outside Entrance, Sump Pump
Main Level Bedrooms 2
Interior
Hot Water Electric
Heating Hot Water
Cooling Window Unit(s)
Flooring Hardwood, Vinyl
Inclusions oven/range dishwasher
Furnishings No
Fireplace N
Heat Source Natural Gas
Laundry Main Floor, Basement
Exterior
Parking Features Additional Storage Area, Garage - Front Entry
Garage Spaces 2.0
Water Access N
Roof Type Metal
Accessibility None
Total Parking Spaces 2
Garage Y
Building
Story 1
Foundation Block
Sewer Public Septic
Water Public
Architectural Style Ranch/Rambler
Level or Stories 1
Additional Building Above Grade, Below Grade
Structure Type Plaster Walls
New Construction N
Schools
Elementary Schools Park Hills
Middle Schools Emory H Markle
High Schools South Western Senior
School District South Western
Others
Pets Allowed Y
Senior Community No
Tax ID 44-000-CD-0096-K0-00000
Ownership Fee Simple
SqFt Source Assessor
Acceptable Financing Cash, Conventional
Horse Property N
Listing Terms Cash, Conventional
Financing Cash,Conventional
Special Listing Condition Standard
Pets Allowed Cats OK, Dogs OK

"Molly's job is to find and attract mastery-based agents to the office, protect the culture, and make sure everyone is happy! "





