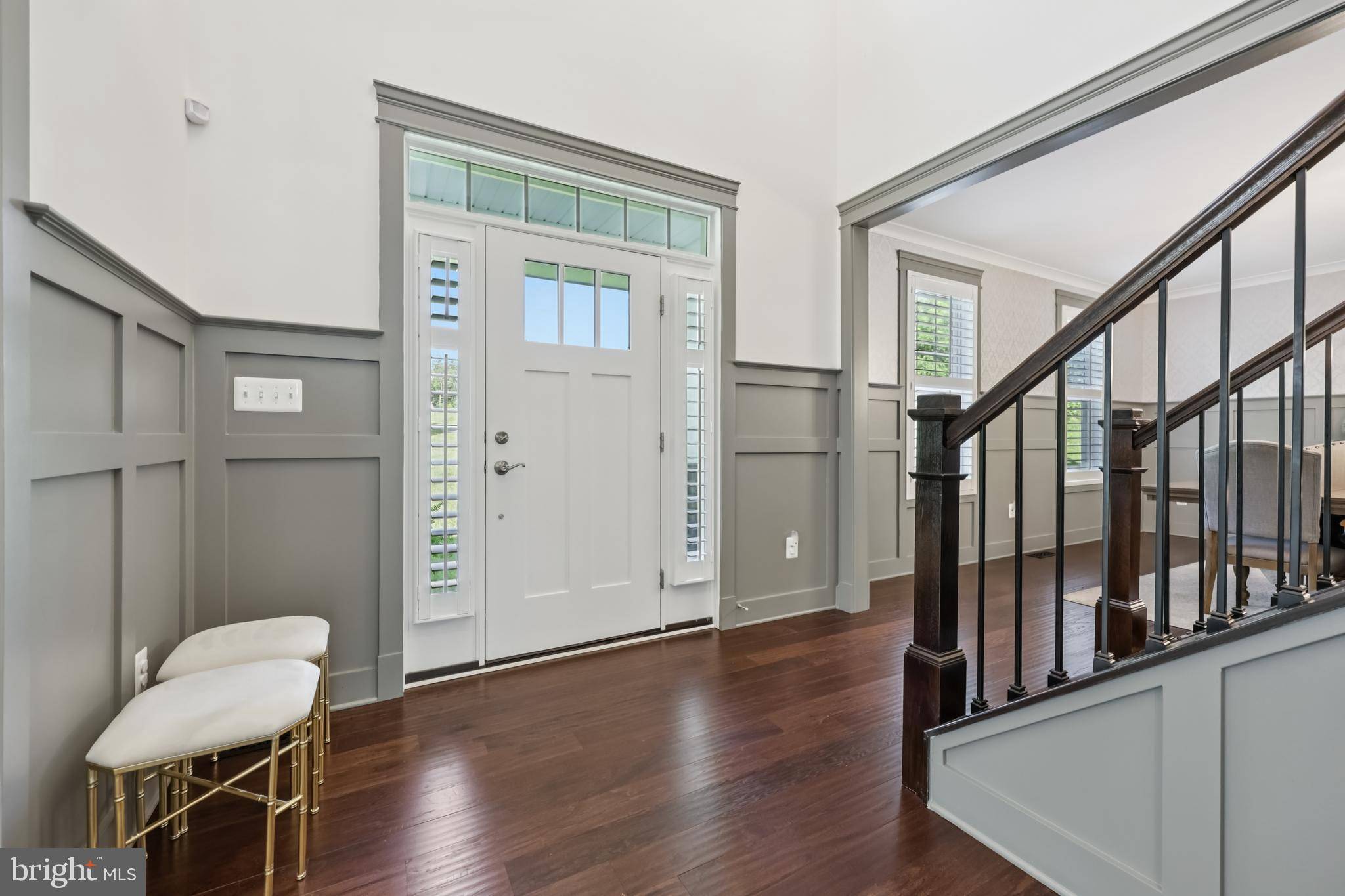5 Beds
6 Baths
5,293 SqFt
5 Beds
6 Baths
5,293 SqFt
OPEN HOUSE
Sun Jul 13, 2:00pm - 4:00pm
Key Details
Property Type Single Family Home
Sub Type Detached
Listing Status Active
Purchase Type For Sale
Square Footage 5,293 sqft
Price per Sqft $269
Subdivision None Available
MLS Listing ID MDAA2119406
Style Craftsman
Bedrooms 5
Full Baths 5
Half Baths 1
HOA Fees $800/ann
HOA Y/N Y
Abv Grd Liv Area 3,706
Year Built 2021
Annual Tax Amount $11,574
Tax Year 2024
Lot Size 1.092 Acres
Acres 1.09
Property Sub-Type Detached
Source BRIGHT
Property Description
Discover this beautifully maintained 4-year-old custom home offering the perfect blend of luxury, comfort, and functionality—boasting over 5,200 total finished square feet of thoughtfully designed living space.
Ideally located with easy access to Washington, DC, Annapolis, and Baltimore, this home offers both privacy and convenience in a quiet, desirable neighborhood served by top-rated schools: Davidsonville Elementary, Central Middle, and South River High School.
Interior Features:
5 spacious bedrooms | 6 bathrooms total (5 full + 1 half).
Open-concept layout with gleaming hardwood floors.
Chef's kitchen featuring white cabinetry, quartz countertops, stainless steel appliances, and an oversized island—perfect for entertaining and everyday living.
Luxurious owner's suite with two walk-in closets and a spa-inspired bath with freestanding soaking tub and oversized shower.
Fully finished basement with a complete au pair/in-law suite including separate entrance, full kitchen, private bedroom, and full bath—ideal for multigenerational living or rental income.
Tankless water heater for energy-efficient hot water on demand
Outdoor Retreat:
Inground heated saltwater pool.
Spacious deck and paved patio for outdoor enjoyment.
Professionally landscaped yard with inground sprinkler system.
Large storage shed for added storage and convenience
This move-in-ready home is designed for both entertaining and everyday comfort. With high-end finishes, flexible living space, and a stunning private backyard, it's truly a rare find.
Schedule your private tour today—don't miss the opportunity to own in Blue Heron Estates!
Location
State MD
County Anne Arundel
Zoning R1
Rooms
Basement Fully Finished, Heated, Outside Entrance, Windows, Walkout Level
Interior
Interior Features Breakfast Area, Ceiling Fan(s), Crown Moldings, Dining Area, Family Room Off Kitchen, Floor Plan - Open, Formal/Separate Dining Room, Kitchen - Eat-In, Kitchen - Island, Primary Bath(s), Recessed Lighting, Bathroom - Soaking Tub, Sprinkler System, Bathroom - Tub Shower, Wood Floors
Hot Water Natural Gas
Heating Heat Pump(s)
Cooling Central A/C
Flooring Ceramic Tile, Concrete, Hardwood, Vinyl, Wood
Fireplaces Number 1
Fireplaces Type Fireplace - Glass Doors, Gas/Propane
Equipment Cooktop, Dishwasher, Microwave, Oven - Wall, Refrigerator, Stainless Steel Appliances, Water Conditioner - Owned, Water Heater - High-Efficiency
Fireplace Y
Window Features Low-E
Appliance Cooktop, Dishwasher, Microwave, Oven - Wall, Refrigerator, Stainless Steel Appliances, Water Conditioner - Owned, Water Heater - High-Efficiency
Heat Source Natural Gas
Laundry Main Floor, Has Laundry
Exterior
Exterior Feature Deck(s), Patio(s)
Parking Features Garage - Front Entry
Garage Spaces 6.0
Fence Privacy, Vinyl
Pool Concrete, Fenced, Heated, In Ground, Saltwater
Utilities Available Cable TV Available, Electric Available, Natural Gas Available
Water Access N
View Trees/Woods
Roof Type Architectural Shingle,Metal
Street Surface Black Top
Accessibility None
Porch Deck(s), Patio(s)
Attached Garage 2
Total Parking Spaces 6
Garage Y
Building
Lot Description Cul-de-sac, Non-Tidal Wetland, Partly Wooded
Story 3
Foundation Other
Sewer On Site Septic
Water Well
Architectural Style Craftsman
Level or Stories 3
Additional Building Above Grade, Below Grade
Structure Type 9'+ Ceilings,Dry Wall
New Construction N
Schools
School District Anne Arundel County Public Schools
Others
HOA Fee Include Common Area Maintenance
Senior Community No
Tax ID 020208090233319
Ownership Fee Simple
SqFt Source Assessor
Security Features Main Entrance Lock,Smoke Detector,Sprinkler System - Indoor
Special Listing Condition Standard
Virtual Tour https://www.zillow.com/view-imx/a316114d-f14f-462f-951c-44ce0c601f22?wl=true&setAttribution=mls&initialViewType=pano

"Molly's job is to find and attract mastery-based agents to the office, protect the culture, and make sure everyone is happy! "





