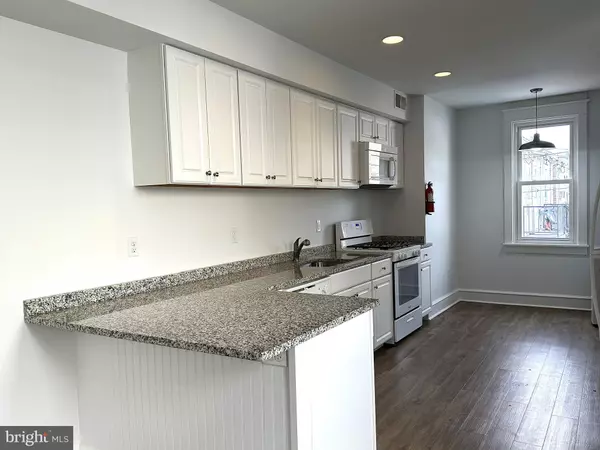2 Beds
1 Bath
900 SqFt
2 Beds
1 Bath
900 SqFt
Key Details
Property Type Single Family Home, Condo
Sub Type Unit/Flat/Apartment
Listing Status Active
Purchase Type For Rent
Square Footage 900 sqft
Subdivision Oakmont
MLS Listing ID PADE2082360
Style Traditional
Bedrooms 2
Full Baths 1
Abv Grd Liv Area 900
Originating Board BRIGHT
Year Built 1926
Property Description
Location
State PA
County Delaware
Area Haverford Twp (10422)
Zoning COMMERCIAL
Rooms
Main Level Bedrooms 2
Interior
Interior Features Ceiling Fan(s), Floor Plan - Open, Kitchen - Island, Upgraded Countertops
Hot Water Electric
Heating Forced Air
Cooling Central A/C, Ceiling Fan(s)
Flooring Luxury Vinyl Plank, Ceramic Tile
Inclusions Refrigerator, Washer, Dryer
Equipment Washer/Dryer Stacked, Refrigerator, Oven/Range - Gas, Microwave, Dishwasher
Furnishings No
Fireplace N
Appliance Washer/Dryer Stacked, Refrigerator, Oven/Range - Gas, Microwave, Dishwasher
Heat Source Natural Gas
Laundry Washer In Unit, Dryer In Unit
Exterior
Utilities Available Cable TV Available
Water Access N
Accessibility None
Garage N
Building
Story 2
Unit Features Garden 1 - 4 Floors
Sewer Public Sewer
Water Public
Architectural Style Traditional
Level or Stories 2
Additional Building Above Grade, Below Grade
New Construction N
Schools
School District Haverford Township
Others
Pets Allowed Y
Senior Community No
Tax ID 22-03-00842-00
Ownership Other
SqFt Source Assessor
Security Features Exterior Cameras
Pets Allowed Case by Case Basis, Pet Addendum/Deposit

"Molly's job is to find and attract mastery-based agents to the office, protect the culture, and make sure everyone is happy! "





