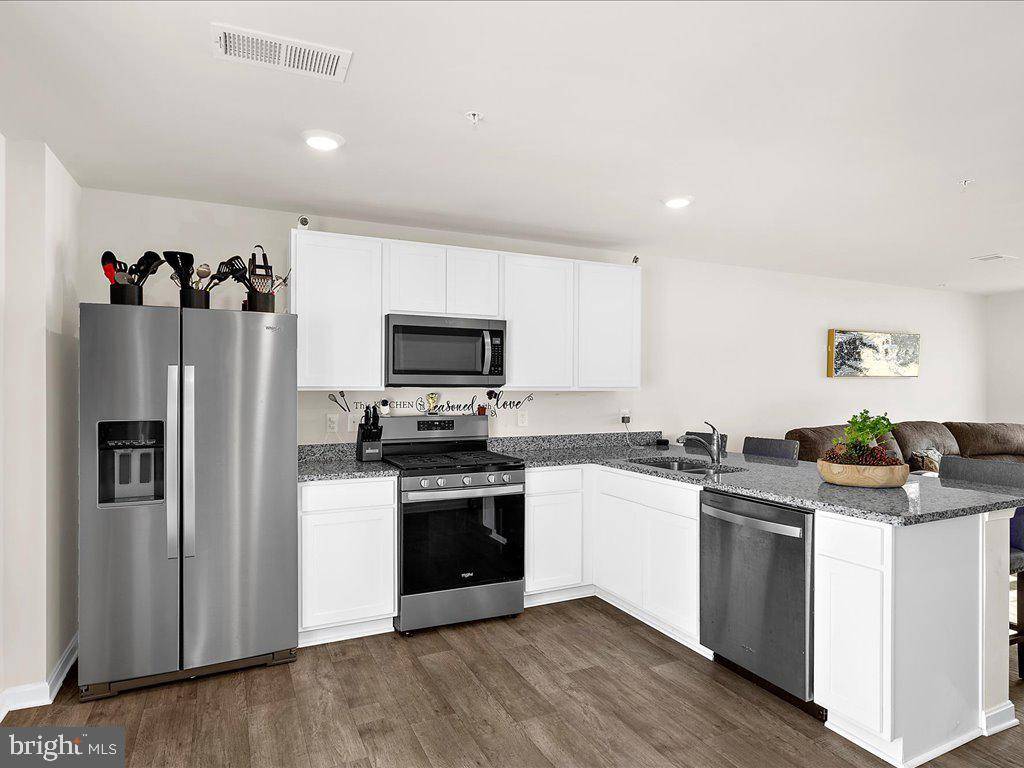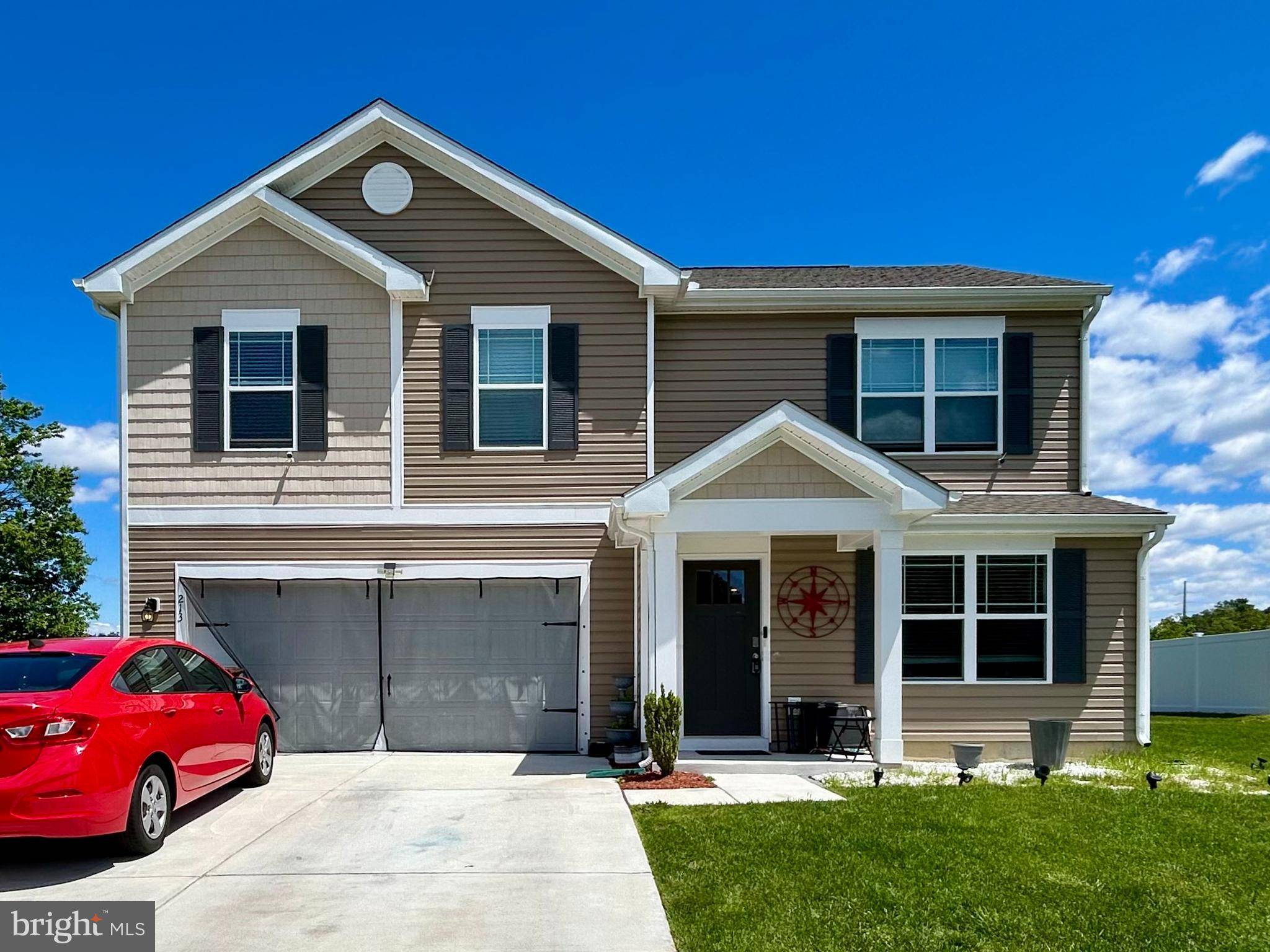4 Beds
3 Baths
1,790 SqFt
4 Beds
3 Baths
1,790 SqFt
OPEN HOUSE
Sat Aug 02, 11:00am - 12:30pm
Key Details
Property Type Single Family Home
Sub Type Detached
Listing Status Active
Purchase Type For Sale
Square Footage 1,790 sqft
Price per Sqft $173
Subdivision Blackwater Landing
MLS Listing ID MDDO2008748
Style Contemporary
Bedrooms 4
Full Baths 2
Half Baths 1
HOA Fees $3/mo
HOA Y/N Y
Abv Grd Liv Area 1,790
Year Built 2023
Available Date 2025-01-13
Annual Tax Amount $4,493
Tax Year 2024
Lot Size 10,080 Sqft
Acres 0.23
Property Sub-Type Detached
Source BRIGHT
Property Description
Enjoy a generous living space with four spacious bedrooms, including a luxurious primary suite featuring a walk-in closet. The beautifully appointed eat-in kitchen boasts stainless steel appliances, a breakfast bar, and ample counter space—perfect for both daily living and entertaining.
One standout feature is the finished garage, currently being used as a home office. It offers flexible space for remote work, a gym, or hobby room, and can easily be converted back into a traditional garage if desired.
Upstairs, a convenient laundry room makes household chores a breeze, while open, airy spaces and modern finishes throughout provide comfort and style.
This home combines elegance with everyday practicality—ready for you to make it your own. Schedule your showing today!
Location
State MD
County Dorchester
Zoning R3
Direction Southwest
Rooms
Other Rooms Living Room, Primary Bedroom, Bedroom 2, Bedroom 3, Bedroom 4, Kitchen
Interior
Interior Features Carpet, Floor Plan - Open, Kitchen - Eat-In, Pantry, Primary Bath(s), Recessed Lighting, Bathroom - Stall Shower, Bathroom - Tub Shower, Upgraded Countertops, Walk-in Closet(s), Window Treatments
Hot Water Electric
Cooling Central A/C
Flooring Carpet, Vinyl
Equipment Dishwasher, Disposal, Dryer - Electric, Built-In Microwave, Oven/Range - Gas, Refrigerator, Stainless Steel Appliances, Washer, Water Heater
Fireplace N
Window Features Storm
Appliance Dishwasher, Disposal, Dryer - Electric, Built-In Microwave, Oven/Range - Gas, Refrigerator, Stainless Steel Appliances, Washer, Water Heater
Heat Source Natural Gas
Laundry Dryer In Unit, Upper Floor, Washer In Unit
Exterior
Parking Features Garage - Front Entry, Inside Access
Garage Spaces 2.0
Water Access N
Roof Type Architectural Shingle
Accessibility 2+ Access Exits
Attached Garage 2
Total Parking Spaces 2
Garage Y
Building
Story 2
Foundation Slab
Sewer Public Sewer
Water Public
Architectural Style Contemporary
Level or Stories 2
Additional Building Above Grade, Below Grade
Structure Type Dry Wall
New Construction N
Schools
School District Dorchester County Public Schools
Others
Senior Community No
Tax ID 1007227574
Ownership Fee Simple
SqFt Source Assessor
Acceptable Financing Cash, Conventional, FHA, VA
Listing Terms Cash, Conventional, FHA, VA
Financing Cash,Conventional,FHA,VA
Special Listing Condition Standard

"Molly's job is to find and attract mastery-based agents to the office, protect the culture, and make sure everyone is happy! "





