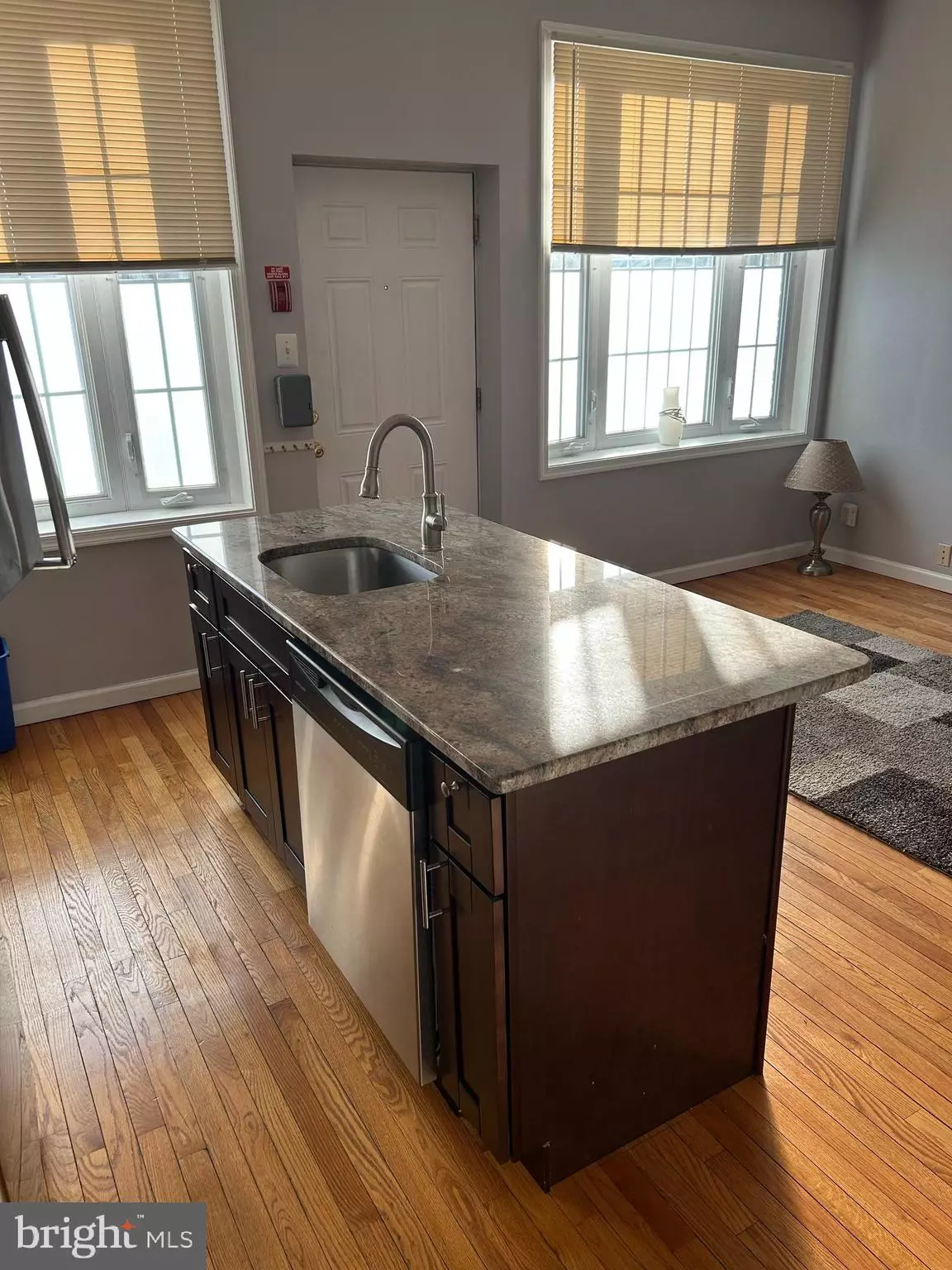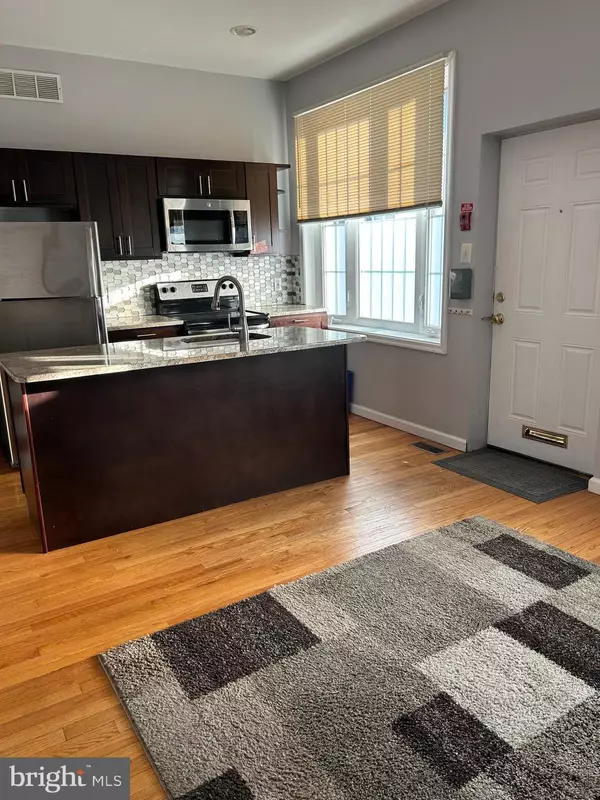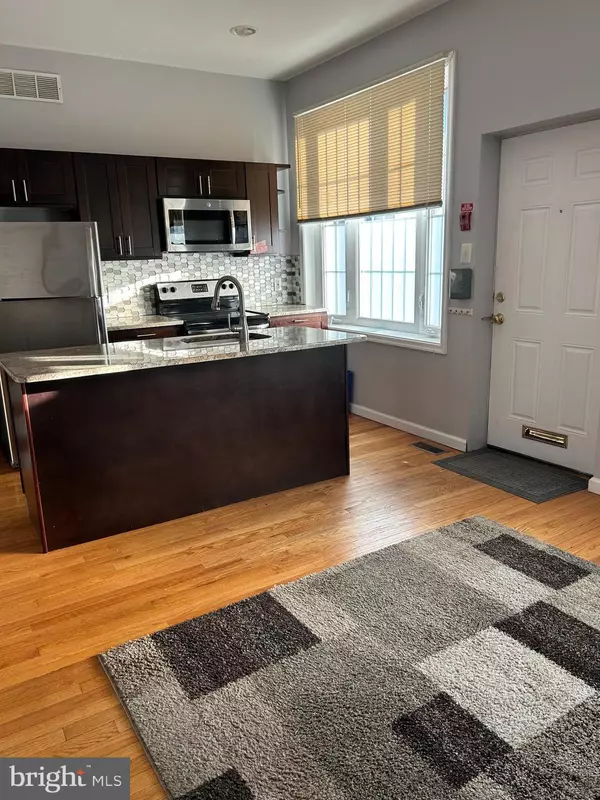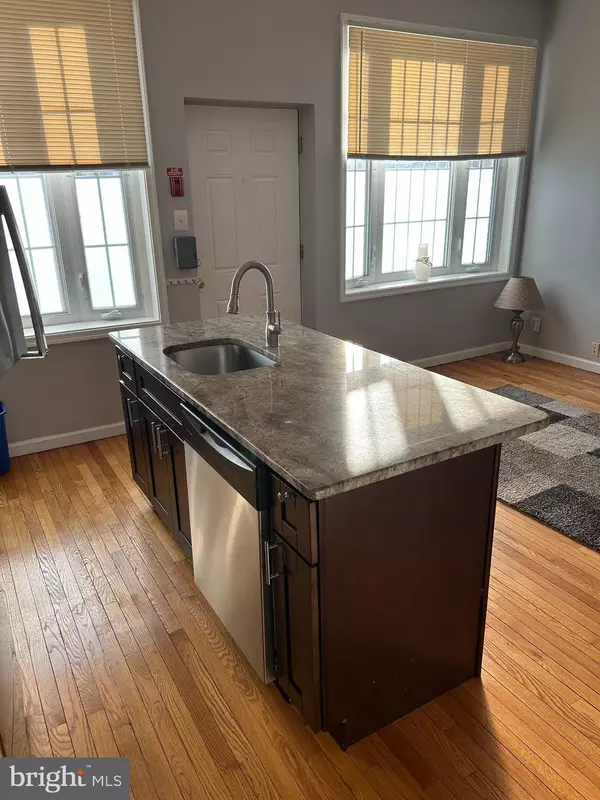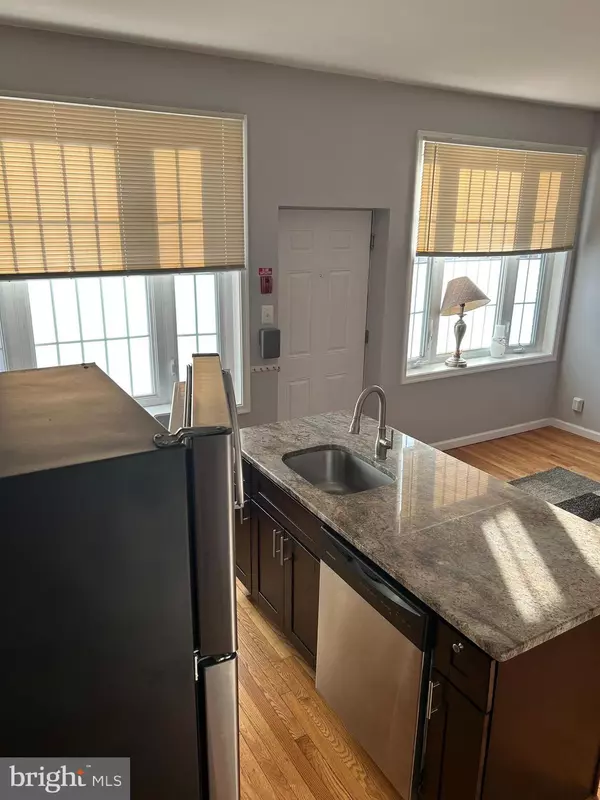1 Bed
1 Bath
1,344 SqFt
1 Bed
1 Bath
1,344 SqFt
Key Details
Property Type Townhouse
Sub Type End of Row/Townhouse
Listing Status Active
Purchase Type For Rent
Square Footage 1,344 sqft
Subdivision Marconi Park West
MLS Listing ID PAPH2432998
Style Bi-level
Bedrooms 1
Full Baths 1
HOA Y/N N
Abv Grd Liv Area 1,344
Originating Board BRIGHT
Year Built 1920
Lot Size 736 Sqft
Acres 0.02
Lot Dimensions 16.00 x 46.00
Property Description
Location
State PA
County Philadelphia
Area 19145 (19145)
Zoning RSA5
Direction North
Rooms
Basement Unfinished
Main Level Bedrooms 1
Interior
Interior Features Bathroom - Walk-In Shower, Combination Kitchen/Living, Floor Plan - Open, Window Treatments, Wood Floors
Hot Water Natural Gas
Heating Forced Air
Cooling Central A/C
Flooring Hardwood, Ceramic Tile
Equipment Built-In Microwave, Cooktop, Dishwasher, Dryer - Gas, Oven/Range - Gas, Washer
Furnishings No
Fireplace N
Window Features Bay/Bow,Double Hung
Appliance Built-In Microwave, Cooktop, Dishwasher, Dryer - Gas, Oven/Range - Gas, Washer
Heat Source Natural Gas
Laundry Basement
Exterior
Utilities Available Cable TV Available, Electric Available, Natural Gas Available
Water Access N
Roof Type Flat
Accessibility None
Garage N
Building
Story 2
Foundation Brick/Mortar
Sewer Public Sewer
Water Public
Architectural Style Bi-level
Level or Stories 2
Additional Building Above Grade, Below Grade
New Construction N
Schools
School District Philadelphia City
Others
Pets Allowed N
Senior Community No
Tax ID 261336300
Ownership Other
SqFt Source Assessor
Miscellaneous None
Horse Property N

"Molly's job is to find and attract mastery-based agents to the office, protect the culture, and make sure everyone is happy! "
