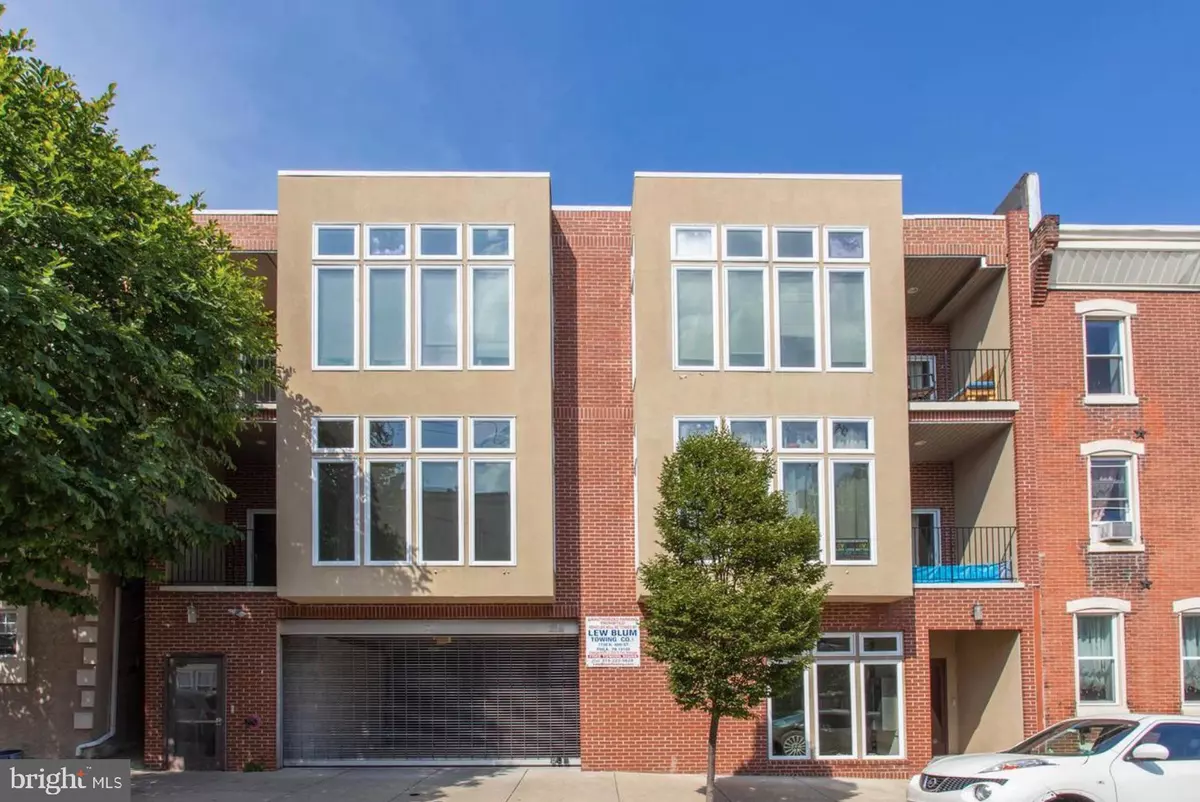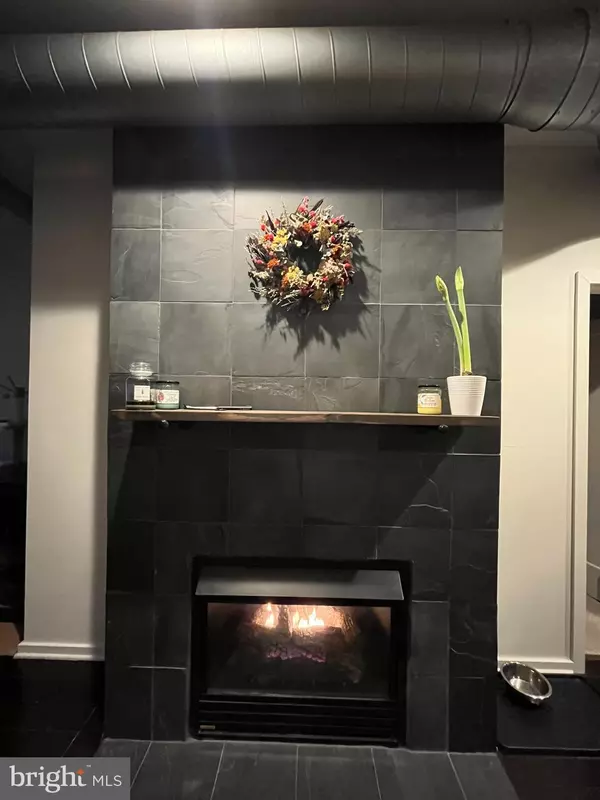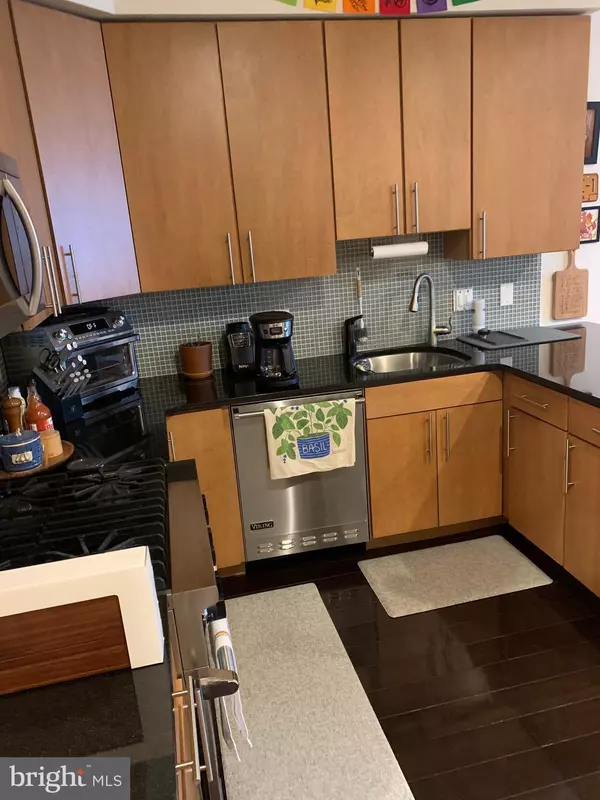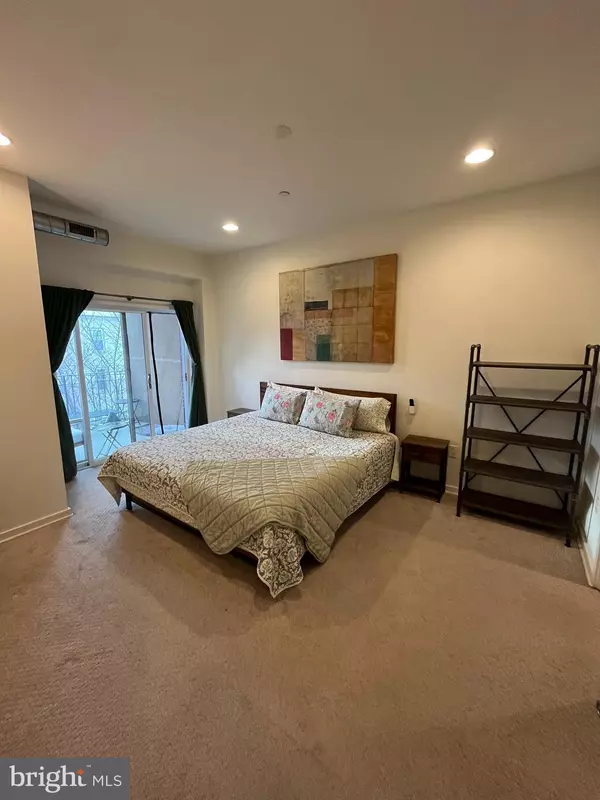1 Bed
2 Baths
1,184 SqFt
1 Bed
2 Baths
1,184 SqFt
Key Details
Property Type Condo
Sub Type Condo/Co-op
Listing Status Active
Purchase Type For Sale
Square Footage 1,184 sqft
Price per Sqft $252
Subdivision East Falls
MLS Listing ID PAPH2430236
Style Loft,Contemporary
Bedrooms 1
Full Baths 2
Condo Fees $385/mo
HOA Y/N N
Abv Grd Liv Area 1,184
Originating Board BRIGHT
Year Built 2008
Annual Tax Amount $3,248
Tax Year 2024
Lot Dimensions 0.00 x 0.00
Property Description
Welcome to The Terraces at East Falls, where modern luxury meets urban convenience! This beautifully designed 1-bedroom plus den/study, 2-bath condo offers a sophisticated living experience with premium finishes and amenities.
Modern Comforts: (new 9/23)Central AC, high-efficiency gas heat, and a full-size stackable washer and dryer.
Relax on your private balcony
10' ceilings, exposed ductwork, recessed lighting, and floor-to-ceiling windows with transoms.
Gas fireplace with a stunning slate wall feature.
Kitchen: Granite countertops, 42” NY loft-style cabinets, and top-of-the-line Viking stainless steel appliances, including a gas range.
Luxurious Baths: Travertine floors and walls, marble countertops, Kohler fixtures, and a whirlpool bath.
Parking & Accessibility: Elevator access, fire suppression system, and one assigned space in the 10-space garage.
Rooftop Views: Common roof deck with breathtaking views of the Center City skyline.
Convenient Location: Just steps from the regional rail line, major roads, and picturesque Kelly Drive.
Explore the nearby McDevitt Recreation Center and Fairmount Park
Enjoy award-winning restaurants and bistros along East Falls' vibrant main corridors. Just a short drive to all Manayunk Main Street has to offer.
This home's central location provides an easy commute to Center City, the suburbs, and area universities. Fairmount Park and the scenic Schuylkill River are just moments away, offering endless opportunities for outdoor enjoyment.
Don't miss the chance to call this extraordinary East Falls condo your home!
Location
State PA
County Philadelphia
Area 19129 (19129)
Zoning RSA5
Rooms
Other Rooms Additional Bedroom
Main Level Bedrooms 1
Interior
Interior Features Bathroom - Soaking Tub, Bathroom - Jetted Tub, Bathroom - Stall Shower, Bathroom - Walk-In Shower, Floor Plan - Open, Primary Bath(s)
Hot Water Natural Gas
Heating Forced Air
Cooling Central A/C
Fireplace N
Heat Source Natural Gas
Exterior
Parking Features Covered Parking, Garage - Front Entry, Garage Door Opener, Inside Access
Garage Spaces 1.0
Amenities Available Elevator
Water Access N
Accessibility 36\"+ wide Halls, Elevator
Attached Garage 1
Total Parking Spaces 1
Garage Y
Building
Story 1
Unit Features Garden 1 - 4 Floors
Sewer Public Sewer
Water Public
Architectural Style Loft, Contemporary
Level or Stories 1
Additional Building Above Grade, Below Grade
New Construction N
Schools
School District Philadelphia City
Others
Pets Allowed Y
HOA Fee Include All Ground Fee,Common Area Maintenance,Management,Sewer,Snow Removal,Water
Senior Community No
Tax ID 888380214
Ownership Condominium
Special Listing Condition Standard
Pets Allowed No Pet Restrictions

"Molly's job is to find and attract mastery-based agents to the office, protect the culture, and make sure everyone is happy! "





