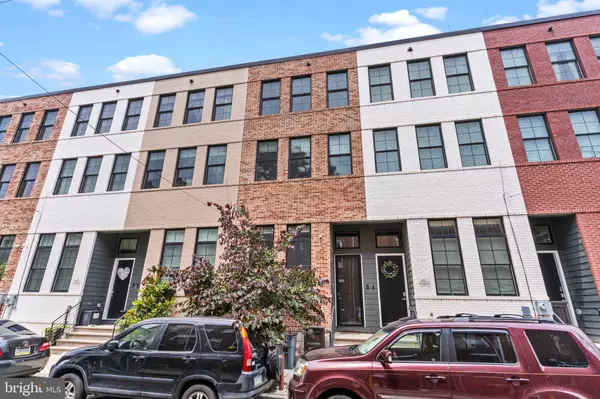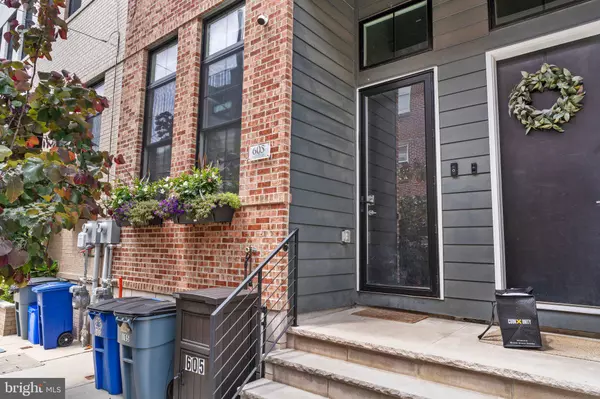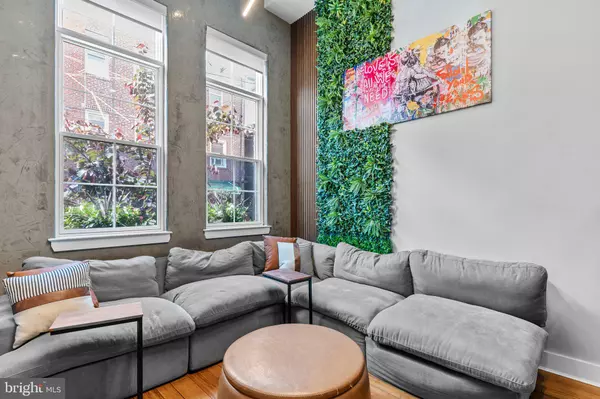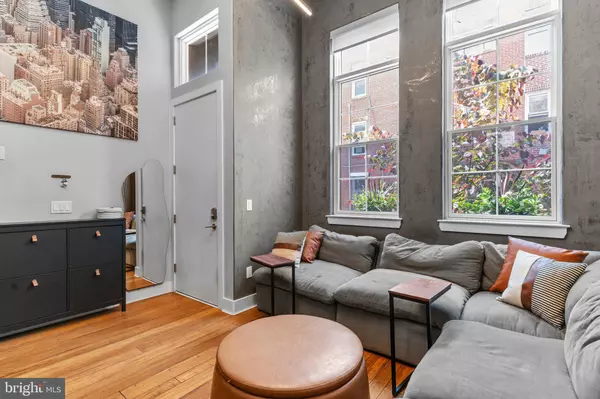3 Beds
3 Baths
2,016 SqFt
3 Beds
3 Baths
2,016 SqFt
Key Details
Property Type Townhouse
Sub Type Interior Row/Townhouse
Listing Status Active
Purchase Type For Rent
Square Footage 2,016 sqft
Subdivision Passyunk Square
MLS Listing ID PAPH2430188
Style Contemporary
Bedrooms 3
Full Baths 2
Half Baths 1
HOA Fees $59/mo
HOA Y/N Y
Abv Grd Liv Area 2,016
Originating Board BRIGHT
Year Built 2021
Lot Size 280 Sqft
Acres 0.01
Lot Dimensions 17.00 x 17.00
Property Description
Location
State PA
County Philadelphia
Area 19148 (19148)
Zoning RSA5
Rooms
Main Level Bedrooms 3
Interior
Hot Water Natural Gas
Cooling Central A/C
Inclusions Refrigerator, washer, dryer
Fireplace N
Heat Source Natural Gas
Exterior
Garage Spaces 1.0
Water Access N
Accessibility None
Total Parking Spaces 1
Garage N
Building
Story 3
Foundation Concrete Perimeter
Sewer Public Sewer
Water Public
Architectural Style Contemporary
Level or Stories 3
Additional Building Above Grade, Below Grade
New Construction N
Schools
School District The School District Of Philadelphia
Others
Pets Allowed Y
Senior Community No
Tax ID 011395904
Ownership Other
SqFt Source Estimated
Pets Allowed Cats OK, Case by Case Basis

"Molly's job is to find and attract mastery-based agents to the office, protect the culture, and make sure everyone is happy! "





