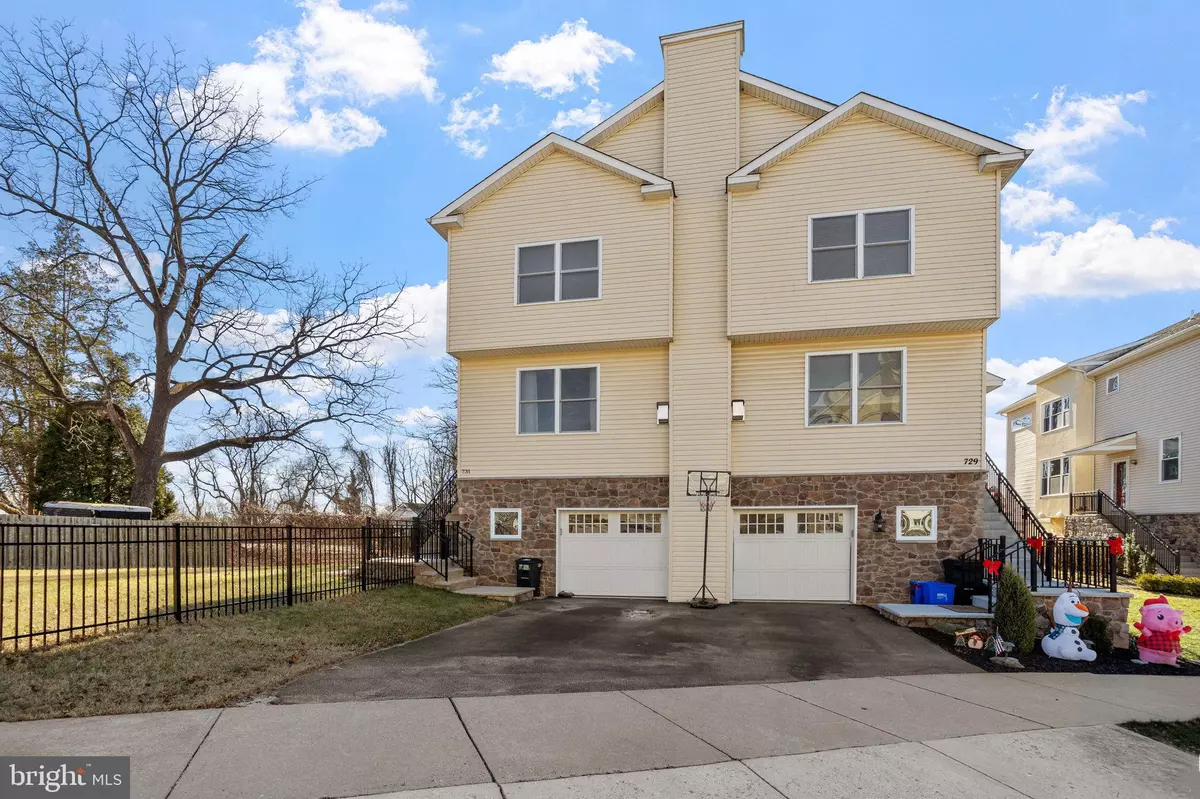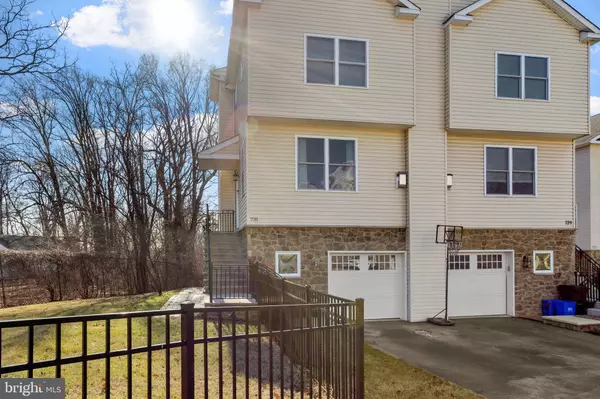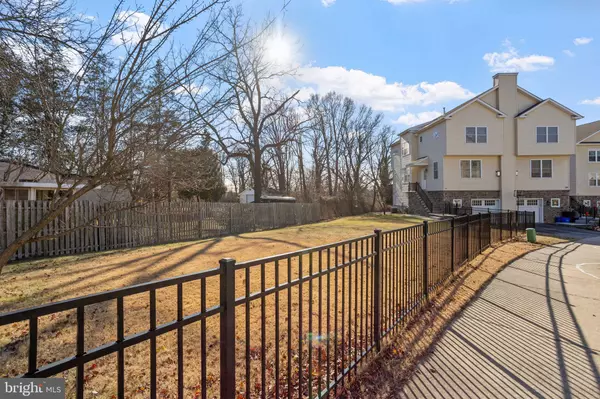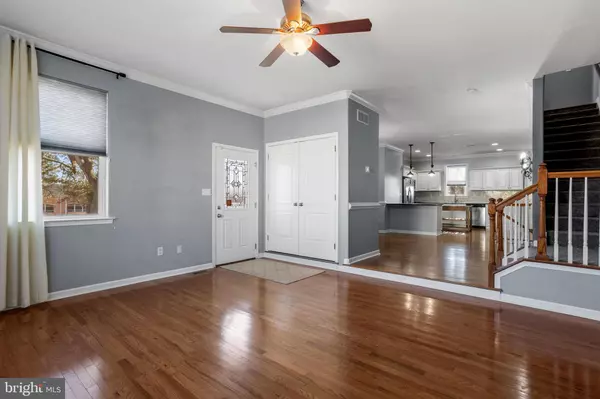
3 Beds
3 Baths
1,584 SqFt
3 Beds
3 Baths
1,584 SqFt
Key Details
Property Type Single Family Home, Townhouse
Sub Type Twin/Semi-Detached
Listing Status Active
Purchase Type For Sale
Square Footage 1,584 sqft
Price per Sqft $299
Subdivision Roxborough
MLS Listing ID PAPH2428648
Style Straight Thru
Bedrooms 3
Full Baths 2
Half Baths 1
HOA Fees $237
HOA Y/N Y
Abv Grd Liv Area 1,584
Originating Board BRIGHT
Year Built 2007
Annual Tax Amount $5,331
Tax Year 2024
Lot Size 8,025 Sqft
Acres 0.18
Lot Dimensions 107.00 x 144.00
Property Description
Walk up to find beautiful newer home, nice curb appeal with large fenced in yard. Enter on the main level to find spacious living room with fireplace, leading to dining room and kitchen on the same level. Boosting with hardwood floor, neutral paint, high ceilings, crown molding, recessed light and modern kitchen featuring white cabinetry, granite countertop, stainless steel appliances, and door leading to the private deck with amazing Roxborough view.
Upstairs, you will find spacious main bedroom with vaulted ceiling, recessed lights, ceiling fan, large bright windows, and primary bathroom with double vanity and modern shower. On the same level, you will find two more sun filled bedrooms with closet space, shared full bathroom and laundry room on the same level.
Finished basement offers open layout, perfect for a bonus room or extra room for your family to use, on the same level with half bath and door leading to garage.
Truly a gem, move in ready in the perfect location mix with city and suburban living. Plenty of outdoor yard space, with paver and deck for your family enjoyment. Great location!! Walking distance from parks and trails. Only minutes from shopping, restaurants, school, train station, major highways, fine dining and plenty of parks. Schedule your private tour today and come see what this home has to offer.
Location
State PA
County Philadelphia
Area 19128 (19128)
Zoning RSD3
Rooms
Other Rooms Living Room, Dining Room, Primary Bedroom, Bedroom 2, Kitchen, Family Room, Bedroom 1
Basement Fully Finished
Interior
Interior Features Kitchen - Eat-In
Hot Water Natural Gas
Heating Forced Air
Cooling Central A/C
Fireplaces Number 1
Fireplace Y
Heat Source Natural Gas
Laundry Upper Floor
Exterior
Exterior Feature Deck(s)
Parking Features Garage - Front Entry
Garage Spaces 1.0
Water Access N
Accessibility None
Porch Deck(s)
Attached Garage 1
Total Parking Spaces 1
Garage Y
Building
Story 2
Foundation Permanent
Sewer Public Sewer
Water Public
Architectural Style Straight Thru
Level or Stories 2
Additional Building Above Grade, Below Grade
Structure Type Cathedral Ceilings
New Construction N
Schools
School District Philadelphia City
Others
HOA Fee Include Common Area Maintenance
Senior Community No
Tax ID 214041329
Ownership Fee Simple
SqFt Source Assessor
Special Listing Condition Standard


"Molly's job is to find and attract mastery-based agents to the office, protect the culture, and make sure everyone is happy! "





