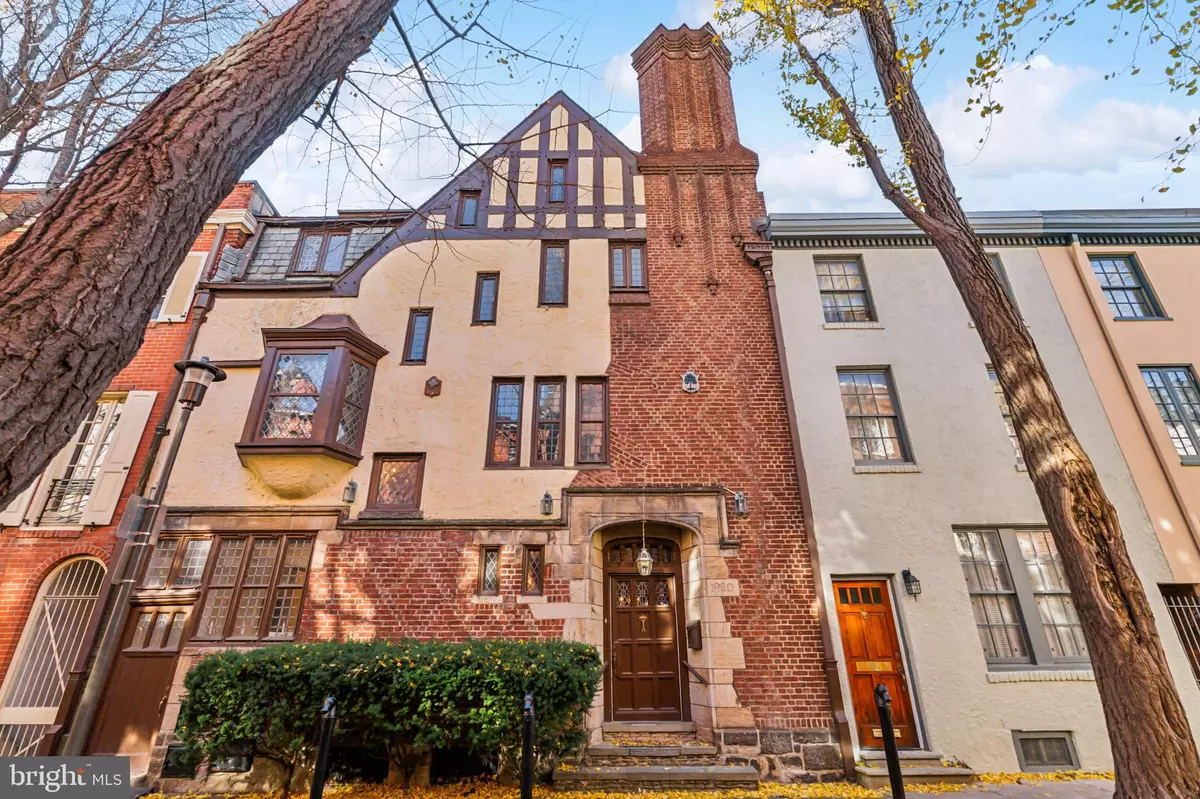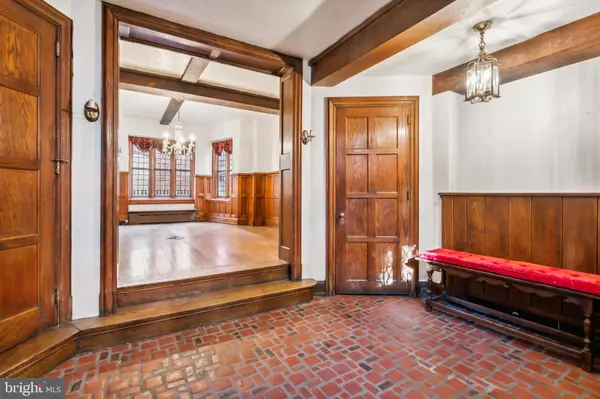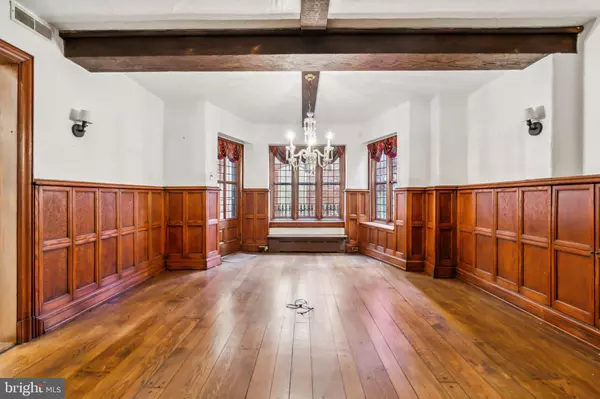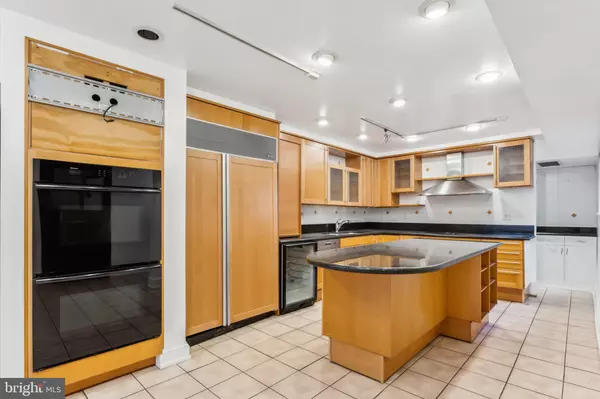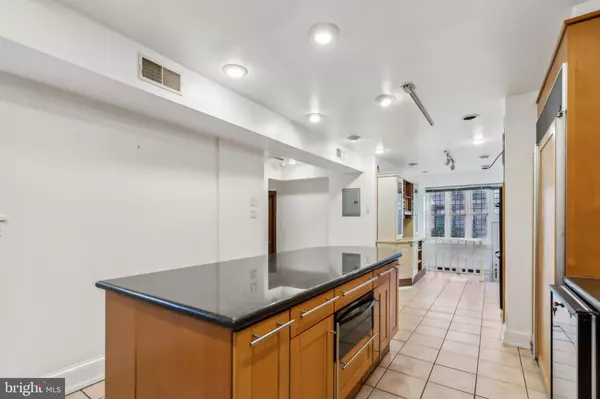5 Beds
5 Baths
4,024 SqFt
5 Beds
5 Baths
4,024 SqFt
Key Details
Property Type Townhouse
Sub Type Interior Row/Townhouse
Listing Status Active
Purchase Type For Sale
Square Footage 4,024 sqft
Price per Sqft $559
Subdivision Rittenhouse Square
MLS Listing ID PAPH2427804
Style Tudor
Bedrooms 5
Full Baths 4
Half Baths 1
HOA Y/N N
Abv Grd Liv Area 4,024
Originating Board BRIGHT
Year Built 1800
Annual Tax Amount $14,199
Tax Year 2024
Lot Size 1,240 Sqft
Acres 0.03
Lot Dimensions 32.00 x 38.00
Property Description
home sits on a rare double-wide lot and showcases timeless architectural glamour. With
its stately façade and grand proportions, this property is one of the largest on the block.
Adding to its allure is a private parking garage on the same street (1945 Panama St),
accommodating up to 2-3 cars - an invaluable feature in this coveted neighborhood and the
Albert M. Greenfield Elementary School catchment. Upon entering, the grand foyer welcomes you with rich wood accents, a stunning brick fireplace, and an elegant staircase that sets the tone for the rest of the home. Just beyond, the expansive living room exudes warmth and character, while the generously sized kitchen, located a few steps up, features modern appliances, abundant cabinetry, and a functional island ideal for both daily living and entertaining. The second floor impresses with a spacious family room adorned with intricate wood paneling, exposed beams, and large windows that flood the space with natural light. This level also includes a generously sized bedroom, perfect for guests or flexible use. The third floor offers three expansive bedrooms and two additional bathrooms, with one of the bedrooms featuring a charming sunroom - a serene space for relaxation or work. On the fourth floor, you'll discover the crown jewel of the home: an oversized master suite with floor-to-ceiling windows, rich wood accents, ample closet space, and an office balcony that overlooks the surrounding neighborhood. The backyard, while cozy, provides a private retreat and is perfect for small gatherings, gardening, or creating your own outdoor oasis. Additionally, the basement offers tremendous potential – it's a blank canvas that could be finished to create extra living space, a gym, or a home theater, tailored to your needs. This home, while already brimming with character, offers an incredible opportunity to make it your own. Some upgrades and modern touches could transform this property into a true museum-class masterpiece. With its prime location, expansive layout, and unmatched
architectural charm, this home strikes the perfect balance between historic elegance and modern convenience. Don't miss your chance to experience the best of Philadelphia living, just steps from world-class dining, shopping, and cultural landmarks, and within the sought-after Albert M. Greenfield Elementary School catchment!
Location
State PA
County Philadelphia
Area 19103 (19103)
Zoning RSA5
Rooms
Basement Full
Interior
Interior Features Wine Storage, Walk-in Closet(s), Crown Moldings, Dining Area, Exposed Beams, Kitchen - Gourmet
Hot Water Natural Gas
Heating Radiator, Radiant
Cooling Central A/C
Fireplaces Number 4
Fireplaces Type Brick
Fireplace Y
Heat Source Natural Gas
Exterior
Parking Features Additional Storage Area
Garage Spaces 2.0
Water Access N
Accessibility None
Total Parking Spaces 2
Garage Y
Building
Story 4
Foundation Permanent
Sewer Public Sewer
Water Public
Architectural Style Tudor
Level or Stories 4
Additional Building Above Grade, Below Grade
New Construction N
Schools
Elementary Schools Albert M. Greenfield School
Middle Schools Albert M. Greenfield School
School District The School District Of Philadelphia
Others
Senior Community No
Tax ID 081049900
Ownership Fee Simple
SqFt Source Assessor
Special Listing Condition Standard

"Molly's job is to find and attract mastery-based agents to the office, protect the culture, and make sure everyone is happy! "
