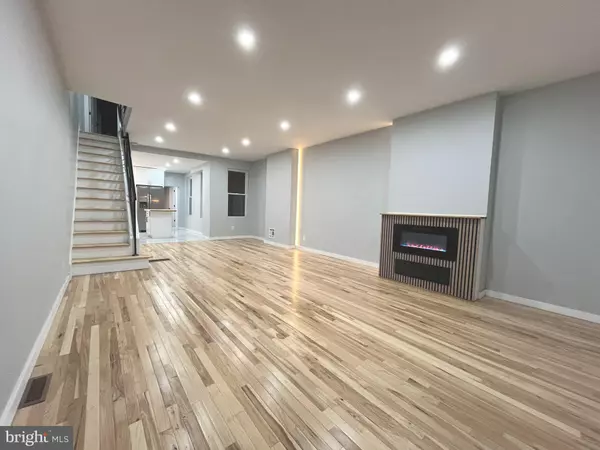5 Beds
2 Baths
1,984 SqFt
5 Beds
2 Baths
1,984 SqFt
Key Details
Property Type Townhouse
Sub Type End of Row/Townhouse
Listing Status Active
Purchase Type For Sale
Square Footage 1,984 sqft
Price per Sqft $156
Subdivision Mantua
MLS Listing ID PAPH2426084
Style Other
Bedrooms 5
Full Baths 2
HOA Y/N N
Abv Grd Liv Area 1,284
Originating Board BRIGHT
Year Built 1925
Annual Tax Amount $1,408
Tax Year 2024
Lot Size 1,346 Sqft
Acres 0.03
Lot Dimensions 16.00 x 85.00
Property Description
The kitchen boasts custom cabinetry, garbage disposals, a gorgeous backsplash, stainless-steel brand-new energy-efficient appliances, a brand-new high-end granite countertop. Kitchen island made of high-end wood finish has taken the standard of the house to the next level. A full bathroom and a bedroom on the first floor added convenience. The backdoor leads to the back porch and fenced backyard.
The second floor has another large full bathroom. Both bathrooms have modern tower showers with temperature displays, soft-close duels high-end toilets, and exclusive sinks with high-end black plumbing fixtures. The house is equipped with many smart home features, including but not limited to Google Home or Amazon Alexa compatible voice control electrical fixtures, and a touch-sensitive faucet. The newly installed hardwood floor on the first floor, and fully finished tiled basement make the house one-of-a-kind in the surrounding area. The windows shower the entire house with natural sunlight. The second floor features three bedrooms with ample closet storage. The basement is over 7 ft high, spacious & open. The basement has a large living area and a bedroom with egress. There is a laundry area with a washer & dryer, HVAC unit, and water heater. The basement gives a stunning look with gorgeous tile flooring. This house has remarkable plumbing, central air, and electrical features, such as a brand-new distribution panel & additional multiple cleanout access ports for the plumbing system, HVAC system, over 35 LED recessed lights, and under-the-counter LED lights in the kitchen with crown molding. This house will not stay long in the market as it is priced lower than other 5-bedroom and similar-sized houses recently sold in this area. Schedule your showing today!
Location
State PA
County Philadelphia
Area 19104 (19104)
Zoning RSA5
Direction East
Rooms
Basement Full, Fully Finished
Main Level Bedrooms 1
Interior
Interior Features Bathroom - Tub Shower, Bathroom - Walk-In Shower, Breakfast Area, Combination Dining/Living, Combination Kitchen/Dining, Crown Moldings, Dining Area, Entry Level Bedroom, Floor Plan - Open, Kitchen - Eat-In, Kitchen - Island, Recessed Lighting
Hot Water Natural Gas
Heating Forced Air
Cooling Central A/C
Flooring Ceramic Tile, Hardwood, Solid Hardwood, Laminate Plank
Fireplaces Number 1
Fireplaces Type Electric
Equipment Built-In Microwave, Built-In Range, Dishwasher, Disposal, Dryer - Gas, Dual Flush Toilets, Energy Efficient Appliances, Dryer, ENERGY STAR Clothes Washer, ENERGY STAR Dishwasher, ENERGY STAR Refrigerator, ENERGY STAR Freezer, Icemaker, Microwave, Oven - Self Cleaning, Oven/Range - Gas, Refrigerator, Six Burner Stove, Stainless Steel Appliances, Stove, Washer, Water Heater
Fireplace Y
Window Features Double Hung,Bay/Bow
Appliance Built-In Microwave, Built-In Range, Dishwasher, Disposal, Dryer - Gas, Dual Flush Toilets, Energy Efficient Appliances, Dryer, ENERGY STAR Clothes Washer, ENERGY STAR Dishwasher, ENERGY STAR Refrigerator, ENERGY STAR Freezer, Icemaker, Microwave, Oven - Self Cleaning, Oven/Range - Gas, Refrigerator, Six Burner Stove, Stainless Steel Appliances, Stove, Washer, Water Heater
Heat Source Natural Gas
Laundry Basement, Has Laundry
Exterior
Fence Fully
Water Access N
Roof Type Flat
Accessibility 32\"+ wide Doors
Garage N
Building
Story 2
Foundation Block, Brick/Mortar, Stone, Other
Sewer Public Sewer
Water Public
Architectural Style Other
Level or Stories 2
Additional Building Above Grade, Below Grade
Structure Type Dry Wall
New Construction N
Schools
High Schools West Philadelphia
School District Philadelphia City
Others
Senior Community No
Tax ID 243012800
Ownership Fee Simple
SqFt Source Assessor
Acceptable Financing Cash, Conventional, FHA, FHA 203(b), FHA 203(k), VA, Other
Horse Property N
Listing Terms Cash, Conventional, FHA, FHA 203(b), FHA 203(k), VA, Other
Financing Cash,Conventional,FHA,FHA 203(b),FHA 203(k),VA,Other
Special Listing Condition Standard

"Molly's job is to find and attract mastery-based agents to the office, protect the culture, and make sure everyone is happy! "





