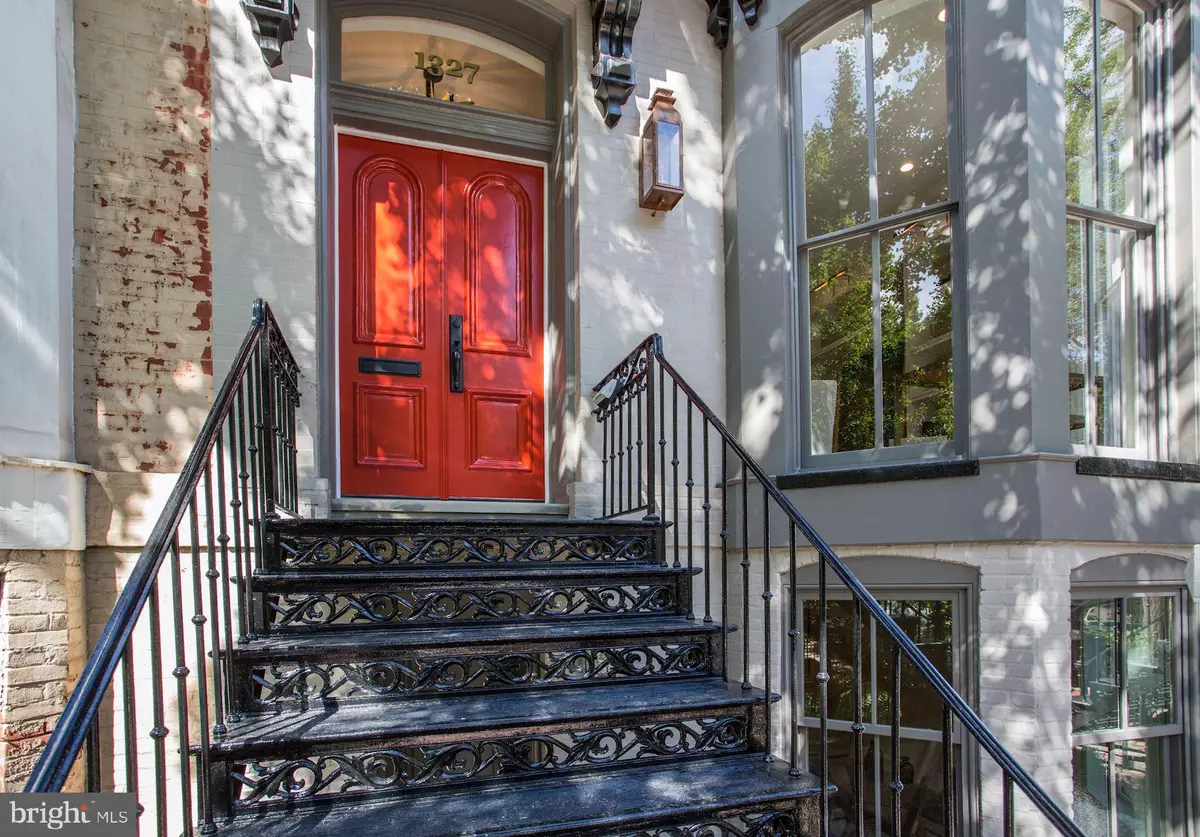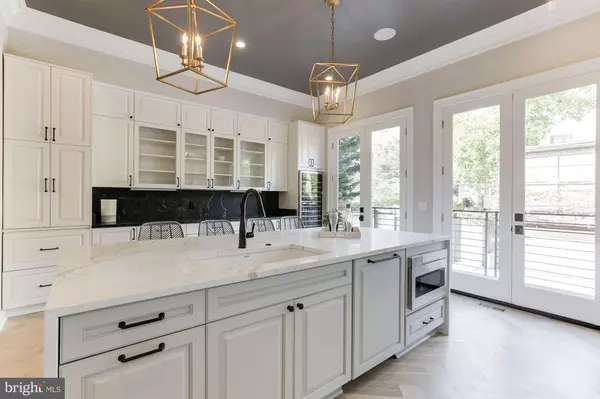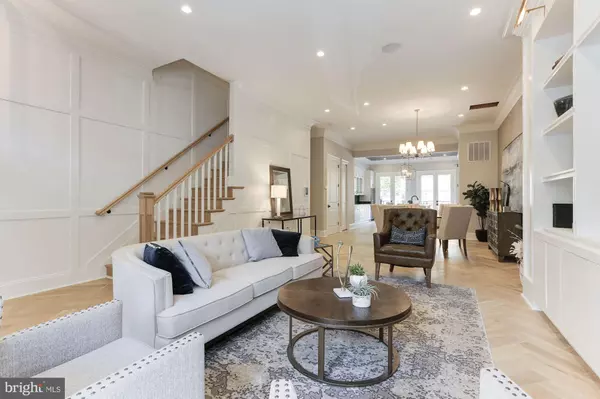4 Beds
5 Baths
3,364 SqFt
4 Beds
5 Baths
3,364 SqFt
Key Details
Property Type Townhouse
Sub Type Interior Row/Townhouse
Listing Status Active
Purchase Type For Rent
Square Footage 3,364 sqft
Subdivision Logan
MLS Listing ID DCDC2170950
Style Contemporary
Bedrooms 4
Full Baths 4
Half Baths 1
HOA Y/N N
Abv Grd Liv Area 3,364
Originating Board BRIGHT
Year Built 1890
Lot Size 1,800 Sqft
Acres 0.04
Property Description
Discover modern sophistication in this brand-new, sunlit 3,364 sqft custom-designed home, nestled on one of the most charming tree-lined streets in Logan Circle, steps from the vibrant 14th Street Corridor. This stunning property blends contemporary design with top-tier amenities, offering an unparalleled urban living experience.
Location
State DC
County Washington
Zoning RESIDENTIAL
Direction South
Rooms
Other Rooms Living Room, Primary Bedroom, Bedroom 2, Bedroom 3, Bedroom 4, Kitchen, Basement, Laundry, Bonus Room, Primary Bathroom, Additional Bedroom
Basement Full, Fully Finished, Outside Entrance, Interior Access, Connecting Stairway, Walkout Level, Daylight, Full
Interior
Interior Features Built-Ins, Combination Dining/Living, Kitchen - Gourmet, Kitchen - Island, Crown Moldings, Elevator, Entry Level Bedroom, Primary Bath(s), Wet/Dry Bar, Walk-in Closet(s), Dining Area, Floor Plan - Open, Floor Plan - Traditional, Intercom, Recessed Lighting, Window Treatments, Wood Floors
Hot Water Electric
Heating Forced Air
Cooling Central A/C
Flooring Hardwood
Fireplaces Number 1
Equipment Built-In Microwave, Dishwasher, Disposal, Dryer, Intercom, Washer, Refrigerator, Oven - Wall, Stove, Oven/Range - Electric, Range Hood
Fireplace Y
Appliance Built-In Microwave, Dishwasher, Disposal, Dryer, Intercom, Washer, Refrigerator, Oven - Wall, Stove, Oven/Range - Electric, Range Hood
Heat Source Electric, Natural Gas
Laundry Lower Floor, Upper Floor
Exterior
Exterior Feature Deck(s), Balcony, Patio(s)
Garage Spaces 2.0
Fence Panel, Privacy, Rear, Wood
Water Access N
View City, Panoramic
Roof Type Flat
Accessibility Elevator
Porch Deck(s), Balcony, Patio(s)
Total Parking Spaces 2
Garage N
Building
Story 4
Foundation Brick/Mortar, Block
Sewer Public Sewer
Water Public
Architectural Style Contemporary
Level or Stories 4
Additional Building Above Grade
Structure Type 9'+ Ceilings,Paneled Walls,Tray Ceilings
New Construction Y
Schools
School District District Of Columbia Public Schools
Others
Pets Allowed Y
Senior Community No
Tax ID 0240//0019
Ownership Other
SqFt Source Estimated
Miscellaneous Parking
Security Features Exterior Cameras,Fire Detection System,Intercom,Monitored,Motion Detectors,Security System
Pets Allowed Case by Case Basis, Number Limit, Pet Addendum/Deposit, Breed Restrictions, Size/Weight Restriction

"Molly's job is to find and attract mastery-based agents to the office, protect the culture, and make sure everyone is happy! "





