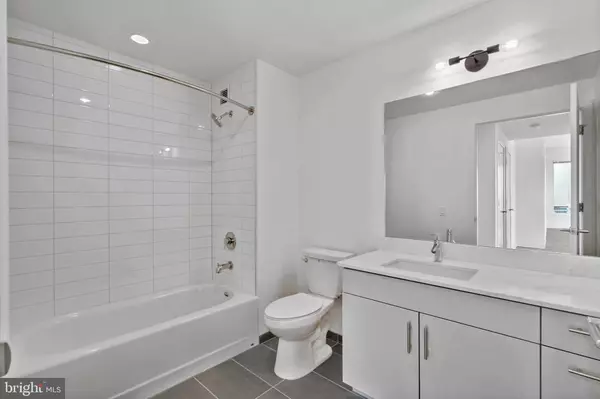2 Beds
2 Baths
1,200 SqFt
2 Beds
2 Baths
1,200 SqFt
Key Details
Property Type Single Family Home
Listing Status Active
Purchase Type For Rent
Square Footage 1,200 sqft
Subdivision Northern Liberties
MLS Listing ID PAPH2425886
Style Other
Bedrooms 2
Full Baths 2
Abv Grd Liv Area 1,200
Originating Board BRIGHT
Year Built 2023
Lot Size 1 Sqft
Property Description
This is the last unit of its kind!
Experience the Pinnacle of Luxury Living at The Penthouses at The Carson
Discover an unparalleled lifestyle in the heart of Northern Liberties, elevated above the rest. The Penthouses at The Carson offer an exquisite blend of modern elegance and sophistication, featuring opulent Calacatta marble quartz countertops, a stunning backsplash, and an impressive waterfall island.
Step into a realm of grandeur where expansive floor-to-ceiling windows bathe the space in natural light, made possible by the exclusive extra-high ceilings reserved solely for the penthouse level. Revel in generous living areas, breathtaking vistas, and a suite of unparalleled amenities that define The Penthouses at The Carson.
Embrace a new standard of luxury where every detail has been meticulously crafted for an extraordinary living experience.
Inside, modern, open floor plan concepts are enhanced by upscale appliances, finishes, and wood plank flooring throughout, creating a warm and welcoming atmosphere. The kitchens have Stainless steel appliances and quartz countertops with soft close cabinetryIn addition, with twelve stories and two roof decks, residents at The Carson will enjoy stellar, breathtaking views of all of Philadelphia and the Delaware River. Some amenities include ONSITE PARKING (for additional fee) a fitness center, rooftop pool, large dog park, grilling stations and outdoor TVs, gaming and work lounging areas, 24 hour concierge and so much more.
Location
State PA
County Philadelphia
Area 19123 (19123)
Zoning CX5
Rooms
Basement Combination
Main Level Bedrooms 2
Interior
Hot Water Electric
Heating Energy Star Heating System
Cooling Central A/C
Heat Source Electric
Exterior
Parking Features Additional Storage Area, Basement Garage
Garage Spaces 1.0
Water Access N
Accessibility Other
Attached Garage 1
Total Parking Spaces 1
Garage Y
Building
Story 1
Sewer Public Sewer
Water Public
Architectural Style Other
Level or Stories 1
Additional Building Above Grade
New Construction Y
Schools
School District The School District Of Philadelphia
Others
Pets Allowed Y
Senior Community No
Tax ID NO TAX RECORD
Ownership Other
SqFt Source Estimated
Pets Allowed Cats OK, Dogs OK

"Molly's job is to find and attract mastery-based agents to the office, protect the culture, and make sure everyone is happy! "





