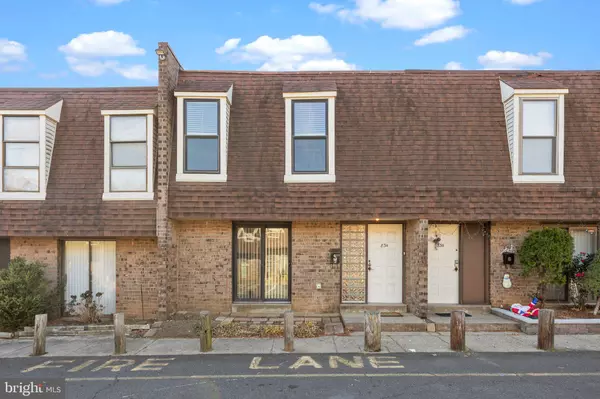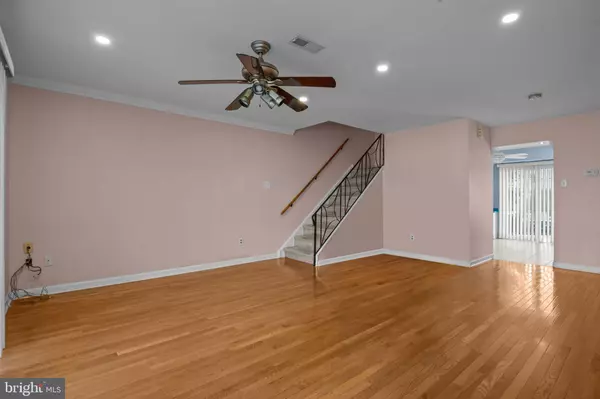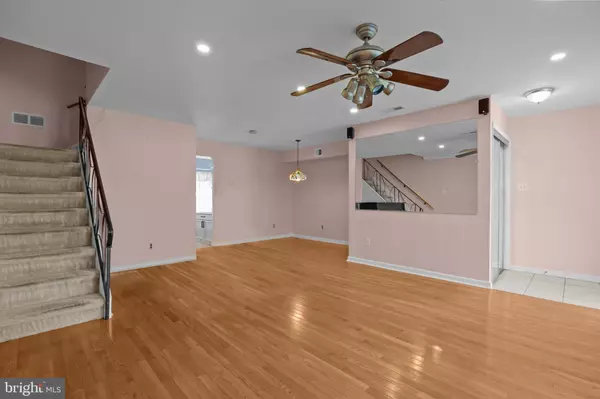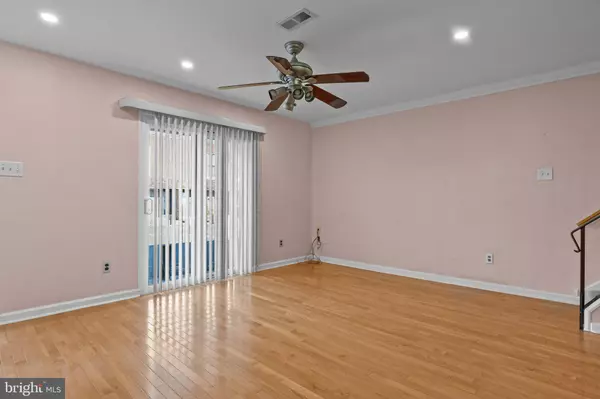3 Beds
3 Baths
1,326 SqFt
3 Beds
3 Baths
1,326 SqFt
Key Details
Property Type Single Family Home, Condo
Sub Type Unit/Flat/Apartment
Listing Status Pending
Purchase Type For Sale
Square Footage 1,326 sqft
Price per Sqft $203
Subdivision Parkwood
MLS Listing ID PAPH2425548
Style Straight Thru
Bedrooms 3
Full Baths 2
Half Baths 1
HOA Fees $360/mo
HOA Y/N Y
Abv Grd Liv Area 1,326
Originating Board BRIGHT
Year Built 1980
Annual Tax Amount $1,738
Tax Year 2024
Lot Dimensions 0.00 x 0.00
Property Description
Both full bathrooms on the second level have been newly renovated, boasting fresh, contemporary finishes. The open floor plan on the main level provides a seamless flow between the living and dining areas, ideal for relaxing or hosting guests.
Enjoy the convenience of condo living with plenty of space, including three bedrooms and a half-bath on the main level for guests.
Schedule a showing today!
Location
State PA
County Philadelphia
Area 19154 (19154)
Zoning RM2
Interior
Hot Water Natural Gas
Heating Forced Air
Cooling Central A/C
Inclusions Washer, Dryer, Refrigerator-All in AS-IS condition-No Monetary Value
Fireplace N
Heat Source Natural Gas
Exterior
Amenities Available None
Water Access N
Accessibility Level Entry - Main
Garage N
Building
Story 2
Unit Features Garden 1 - 4 Floors
Sewer Public Sewer
Water Public
Architectural Style Straight Thru
Level or Stories 2
Additional Building Above Grade, Below Grade
New Construction N
Schools
School District Philadelphia City
Others
HOA Fee Include Ext Bldg Maint,Insurance,Lawn Maintenance,Trash,Water,Common Area Maintenance,Snow Removal
Senior Community No
Tax ID 888660460
Ownership Condominium
Acceptable Financing Cash, Conventional, FHA, VA
Listing Terms Cash, Conventional, FHA, VA
Financing Cash,Conventional,FHA,VA
Special Listing Condition Standard

"Molly's job is to find and attract mastery-based agents to the office, protect the culture, and make sure everyone is happy! "





