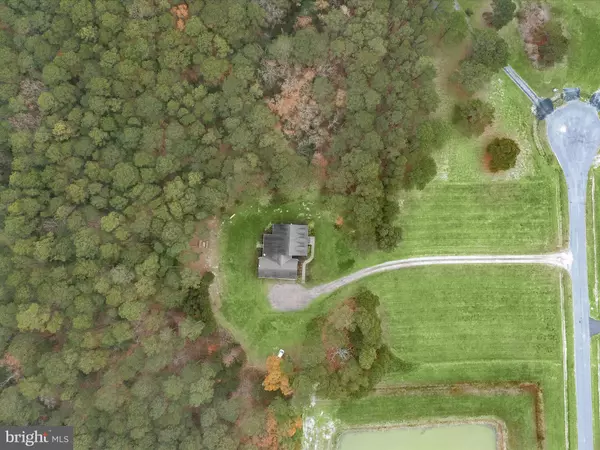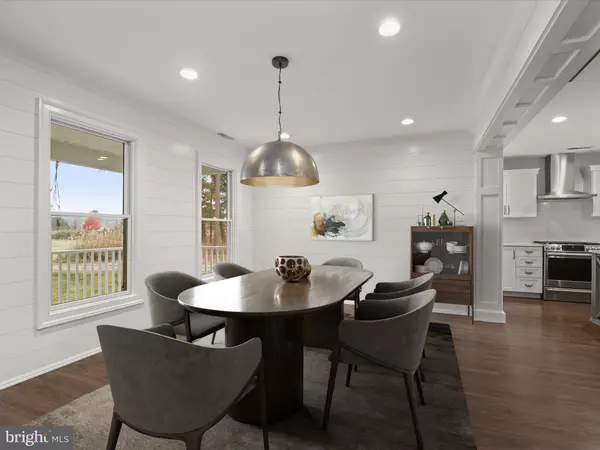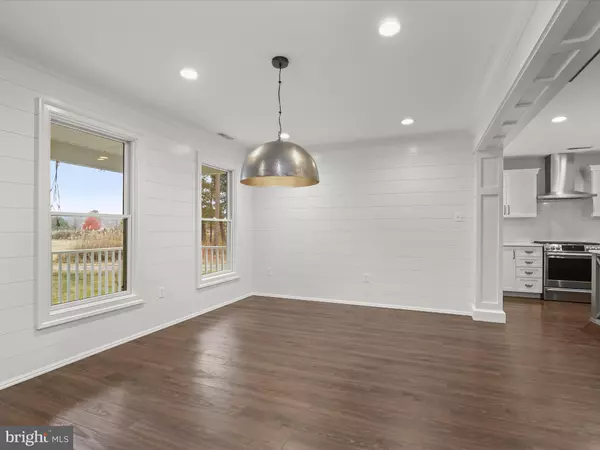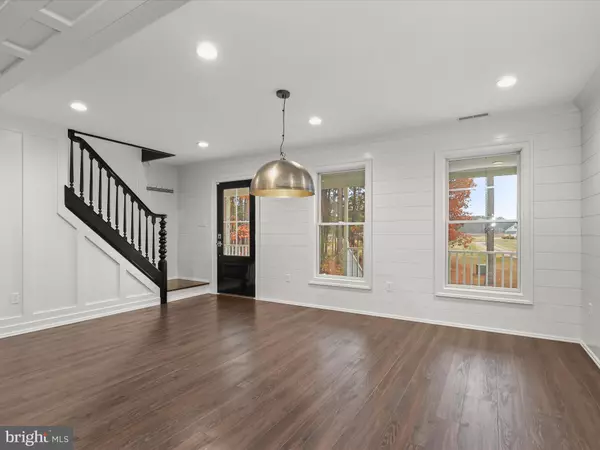5 Beds
3 Baths
2,427 SqFt
5 Beds
3 Baths
2,427 SqFt
Key Details
Property Type Single Family Home
Sub Type Detached
Listing Status Under Contract
Purchase Type For Sale
Square Footage 2,427 sqft
Price per Sqft $205
Subdivision Ruxton Landing
MLS Listing ID MDDO2008614
Style Traditional
Bedrooms 5
Full Baths 3
HOA Y/N N
Abv Grd Liv Area 2,427
Originating Board BRIGHT
Year Built 2004
Annual Tax Amount $3,373
Tax Year 2024
Lot Size 6.200 Acres
Acres 6.2
Property Description
Step into the dining room, where hardwood floors, shiplap walls, and a hammered metal dome light fixture create a warm and inviting atmosphere. Beyond, the well-appointed kitchen is a chef's dream, featuring white shaker-style soft-close cabinetry, a contrasting gray island with shiplap accents, and a quartz countertop. High-end stainless steel appliances include a GE refrigerator with a built-in Keurig, a GE gas range, and a Bosch dishwasher. An apron sink with a touchless faucet, under-cabinet lighting, and a tile backsplash complete this stunning space. A built-in pantry ensures effortless organization, while the adjacent versatile room—perfect as a breakfast nook, sunroom, or sitting area—features custom built-ins with black walnut wide-plank countertops, flush cabinet storage and stylish latch closures.
The living room, the heart of this home, offers a wall of windows, including an atrium door flanked by picturesque wooded views, stylish lighting, and a built-in bookcase. Step through the atrium door onto the screened porch, where you can enjoy peaceful backyard views surrounded by nature.
The main level boasts a luxurious primary suite with a walk-in closet and an en-suite bath. The bath features a double vanity with upgraded counter, elegant mirrors, a jetted tub, and a walk-in shower. Two additional bedrooms on this floor showcase beautiful trim and fixtures and are serviced by a second full bath with classic subway tile tub/shower surround and a modern vessel sink.
Upstairs, a beautifully crafted banister and staircase with planked walls lead to two more bedrooms, each featuring a cozy window seat and generous closets. One bedroom includes a walk-in closet with access to the walk-in attic, offering ample storage. A third full bath on this level boasts contemporary finishes.
The side-loading garage is a functional and stylish space, featuring durable epoxy flooring, ample storage cabinetry, and a convenient sink for added versatility. Additional highlights include a laundry room with black walnut countertops for folding, a three-tank septic system, and crawl space encapsulation, which enhances energy efficiency, improves moisture control, and helps protect the home's foundation for long-term durability.
The neighborhood is golf cart-friendly, with a charming local deli just moments away.
Whether you're drawn to its timeless craftsmanship, water privileges, or tranquil setting, this home offers an unmatched blend of character, comfort, and convenience. Make it your haven in the heart of the Eastern Shore. Please Note: Photos depicting furniture have utilized virtual staging.
We kindly ask you to not walk the property without permission and make an appointment prior to visiting the home.
Location
State MD
County Dorchester
Zoning RR
Rooms
Other Rooms Living Room, Dining Room, Primary Bedroom, Bedroom 2, Bedroom 3, Bedroom 4, Bedroom 5, Kitchen, Breakfast Room
Main Level Bedrooms 3
Interior
Interior Features Attic, Breakfast Area, Built-Ins, Carpet, Ceiling Fan(s), Combination Kitchen/Living, Combination Dining/Living, Dining Area, Floor Plan - Open, Kitchen - Gourmet, Pantry, Bathroom - Soaking Tub, Bathroom - Tub Shower, Upgraded Countertops, Walk-in Closet(s), Bathroom - Jetted Tub, Entry Level Bedroom, Formal/Separate Dining Room, Kitchen - Island, Kitchen - Eat-In, Wood Floors, Bathroom - Stall Shower, Combination Kitchen/Dining, Primary Bath(s), Recessed Lighting
Hot Water Electric
Heating Baseboard - Electric, Heat Pump(s)
Cooling Heat Pump(s), Central A/C
Flooring Carpet, Ceramic Tile, Hardwood
Equipment Exhaust Fan, Dryer, Washer, Dishwasher, Disposal, Microwave, Oven/Range - Gas, Stainless Steel Appliances, Refrigerator, Water Heater, Oven - Single
Fireplace N
Window Features Screens,Double Pane,Vinyl Clad
Appliance Exhaust Fan, Dryer, Washer, Dishwasher, Disposal, Microwave, Oven/Range - Gas, Stainless Steel Appliances, Refrigerator, Water Heater, Oven - Single
Heat Source Electric
Laundry Main Floor, Has Laundry
Exterior
Exterior Feature Porch(es), Screened
Parking Features Garage - Side Entry, Inside Access, Oversized
Garage Spaces 1.0
Water Access Y
Water Access Desc Boat - Powered
View Garden/Lawn, Trees/Woods
Accessibility Other
Porch Porch(es), Screened
Attached Garage 1
Total Parking Spaces 1
Garage Y
Building
Lot Description Backs to Trees, Cul-de-sac, Front Yard, Landscaping, Private, Rear Yard, SideYard(s), Trees/Wooded
Story 2
Foundation Crawl Space, Other
Sewer Private Septic Tank
Water Well
Architectural Style Traditional
Level or Stories 2
Additional Building Above Grade, Below Grade
Structure Type Dry Wall,Wood Ceilings,High,Wood Walls
New Construction N
Schools
Elementary Schools Sandy Hill
Middle Schools Mace'S Lane
High Schools Cambridge-South Dorchester
School District Dorchester County Public Schools
Others
Senior Community No
Tax ID 1008186995
Ownership Fee Simple
SqFt Source Assessor
Security Features Security System,Main Entrance Lock,Smoke Detector
Special Listing Condition Standard

"Molly's job is to find and attract mastery-based agents to the office, protect the culture, and make sure everyone is happy! "





