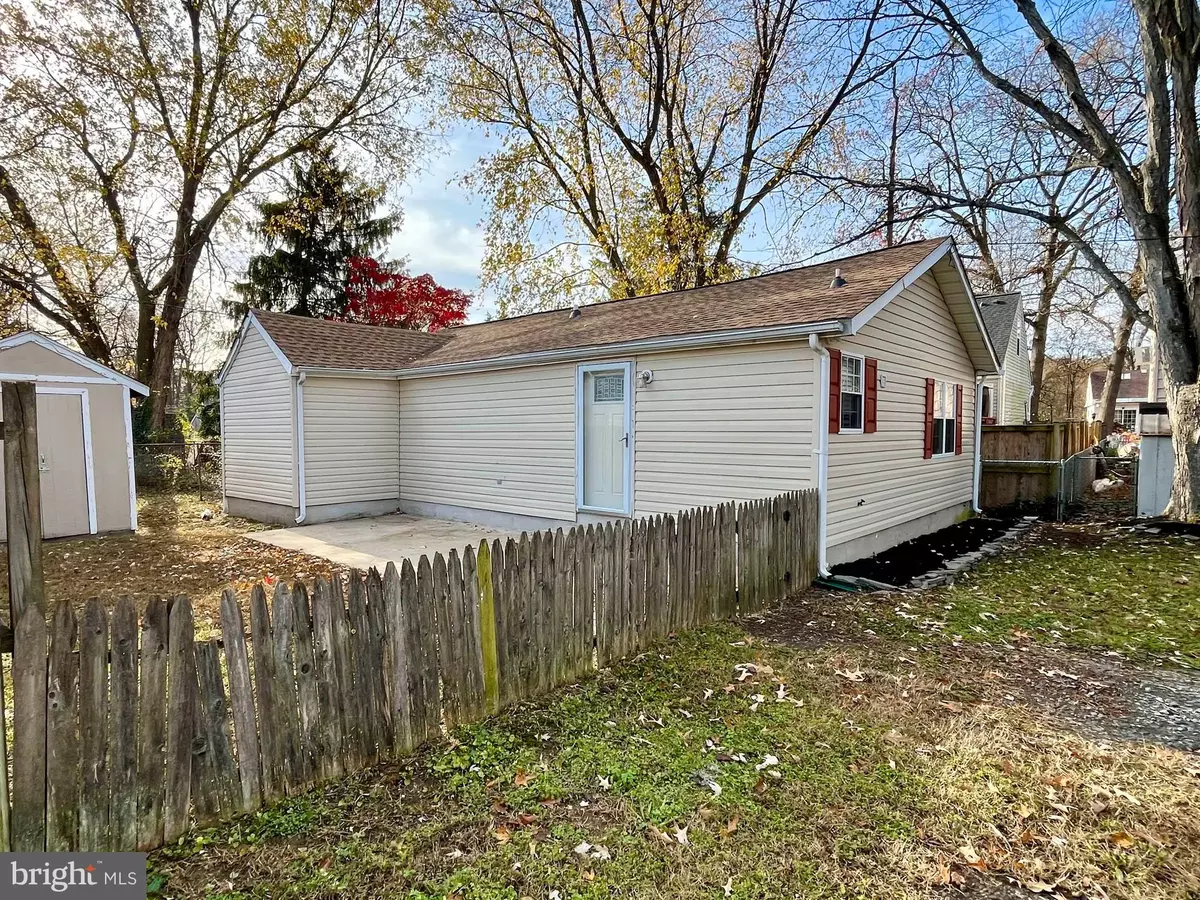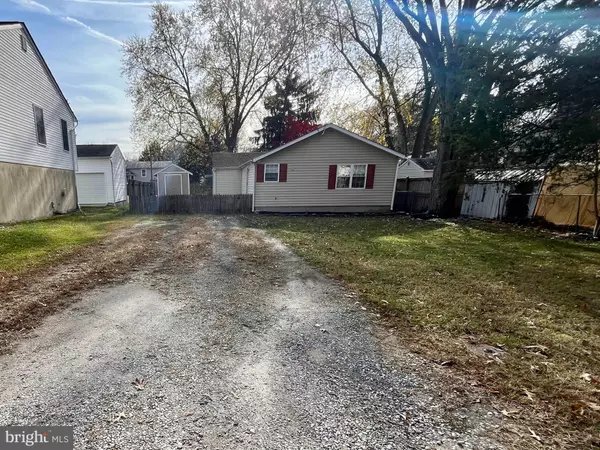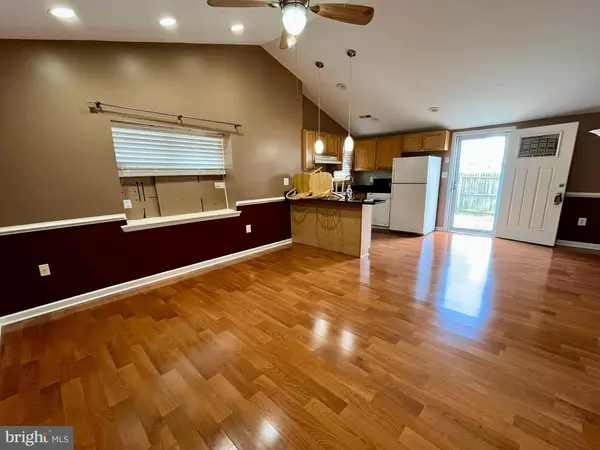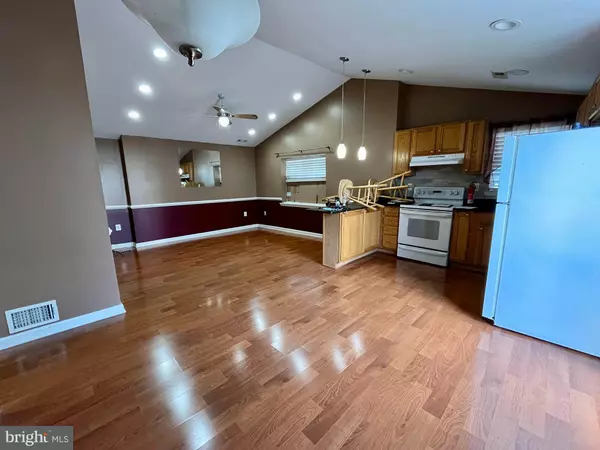3 Beds
1 Bath
850 SqFt
3 Beds
1 Bath
850 SqFt
Key Details
Property Type Single Family Home
Sub Type Detached
Listing Status Pending
Purchase Type For Sale
Square Footage 850 sqft
Price per Sqft $176
Subdivision Green Haven
MLS Listing ID MDAA2099450
Style Ranch/Rambler
Bedrooms 3
Full Baths 1
HOA Y/N N
Abv Grd Liv Area 850
Originating Board BRIGHT
Year Built 1940
Annual Tax Amount $2,533
Tax Year 2024
Lot Size 4,960 Sqft
Acres 0.11
Property Description
675 204th Street is located in the Green Haven community in the Pasadena area of northern Anne Arundel County. Green Haven is a large community, with a couple thousand homes spread mostly between Mountain Road (MD-177) and Stoney Creek. The neighborhood was originally developed in the 1920's, with homes constructed in the neighborhood consistently since that time. Mountain Road, Solley Road and Raynor Boulevard each provide options for, and access to, shopping, dining and entertainment. The Green Haven Wharf, located at the end of Outing Avenue, provides water access to Stoney Creek and the surrounding coves.
Location
State MD
County Anne Arundel
Zoning R5
Rooms
Main Level Bedrooms 3
Interior
Interior Features Entry Level Bedroom, Carpet, Walk-in Closet(s)
Hot Water Electric
Heating Heat Pump(s)
Cooling Central A/C
Flooring Carpet, Laminated
Fireplace N
Window Features Vinyl Clad
Heat Source Electric
Exterior
Exterior Feature Patio(s)
Garage Spaces 3.0
Fence Partially
Water Access N
Roof Type Asphalt,Shingle
Accessibility None
Porch Patio(s)
Total Parking Spaces 3
Garage N
Building
Story 1
Foundation Other
Sewer Public Sewer
Water Public
Architectural Style Ranch/Rambler
Level or Stories 1
Additional Building Above Grade, Below Grade
New Construction N
Schools
Elementary Schools High Point
Middle Schools Northeast
High Schools Northeast
School District Anne Arundel County Public Schools
Others
Senior Community No
Tax ID 020338814289800
Ownership Fee Simple
SqFt Source Assessor
Special Listing Condition Auction

"Molly's job is to find and attract mastery-based agents to the office, protect the culture, and make sure everyone is happy! "





