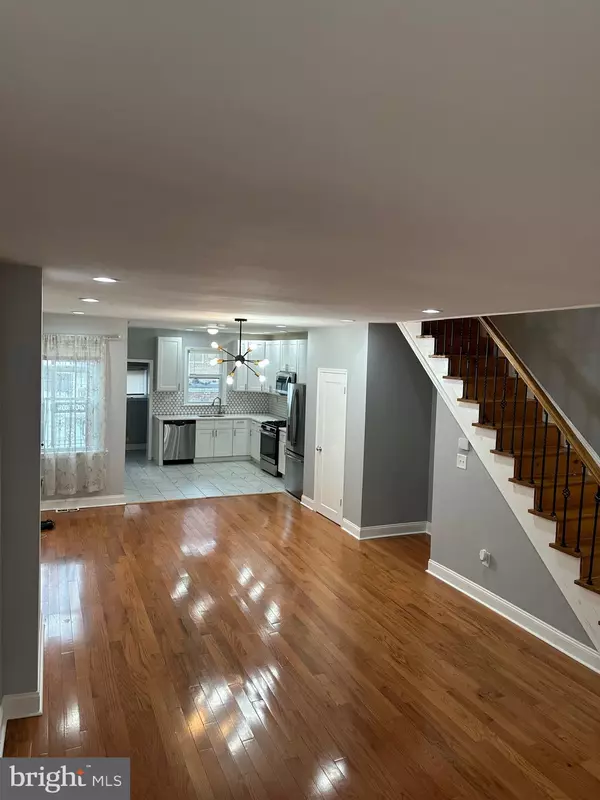3 Beds
3 Baths
1,206 SqFt
3 Beds
3 Baths
1,206 SqFt
Key Details
Property Type Townhouse
Sub Type Interior Row/Townhouse
Listing Status Active
Purchase Type For Sale
Square Footage 1,206 sqft
Price per Sqft $228
Subdivision Wynnefield
MLS Listing ID PAPH2421002
Style Straight Thru
Bedrooms 3
Full Baths 2
Half Baths 1
HOA Y/N N
Abv Grd Liv Area 1,206
Originating Board BRIGHT
Year Built 1925
Annual Tax Amount $3,852
Tax Year 2024
Lot Size 1,224 Sqft
Acres 0.03
Lot Dimensions 16.00 x 77.00
Property Description
The front patio is perfect for grilling or relaxing, and the enclosed porch, filled with natural light, leads to the spacious living room with recessed lighting. The open kitchen features stainless steel GE appliances, granite countertops, soft-close cabinets, and a stylish tile backsplash. A back patio and first-floor half bath add convenience.
Upstairs, enjoy three bright bedrooms with hardwood floors and a full bath with a whirlpool tub. The finished basement offers extra living space, a second full bath, laundry area, and access to a one-car garage. Additional off-street parking and central A/C complete this home.
Centrally located near Center City, Manayunk, universities, and Fairmount Park, this home is a must-see. Schedule your visit today!
Location
State PA
County Philadelphia
Area 19131 (19131)
Zoning RSA5
Rooms
Other Rooms Living Room, Dining Room, Kitchen
Basement Full, Fully Finished
Interior
Hot Water Natural Gas
Heating Forced Air
Cooling Central A/C
Flooring Hardwood
Equipment Dishwasher, Disposal, Dryer - Gas, Extra Refrigerator/Freezer, Microwave, Oven/Range - Gas, Refrigerator, Stainless Steel Appliances, Washer, Water Heater
Fireplace N
Appliance Dishwasher, Disposal, Dryer - Gas, Extra Refrigerator/Freezer, Microwave, Oven/Range - Gas, Refrigerator, Stainless Steel Appliances, Washer, Water Heater
Heat Source Natural Gas
Laundry Basement
Exterior
Exterior Feature Patio(s)
Parking Features Basement Garage, Garage Door Opener
Garage Spaces 1.0
Utilities Available Electric Available, Cable TV, Natural Gas Available
Water Access N
Roof Type Flat
Accessibility Chairlift, 2+ Access Exits
Porch Patio(s)
Attached Garage 1
Total Parking Spaces 1
Garage Y
Building
Story 2
Foundation Concrete Perimeter
Sewer Public Sewer
Water Public
Architectural Style Straight Thru
Level or Stories 2
Additional Building Above Grade, Below Grade
Structure Type Dry Wall
New Construction N
Schools
Elementary Schools Mastery Charter School Mann
School District The School District Of Philadelphia
Others
Pets Allowed Y
Senior Community No
Tax ID 522025500
Ownership Fee Simple
SqFt Source Assessor
Security Features Security System,Carbon Monoxide Detector(s),Exterior Cameras
Acceptable Financing Cash, Conventional, FHA, VA, PHFA
Horse Property N
Listing Terms Cash, Conventional, FHA, VA, PHFA
Financing Cash,Conventional,FHA,VA,PHFA
Special Listing Condition Standard
Pets Allowed No Pet Restrictions

"Molly's job is to find and attract mastery-based agents to the office, protect the culture, and make sure everyone is happy! "





