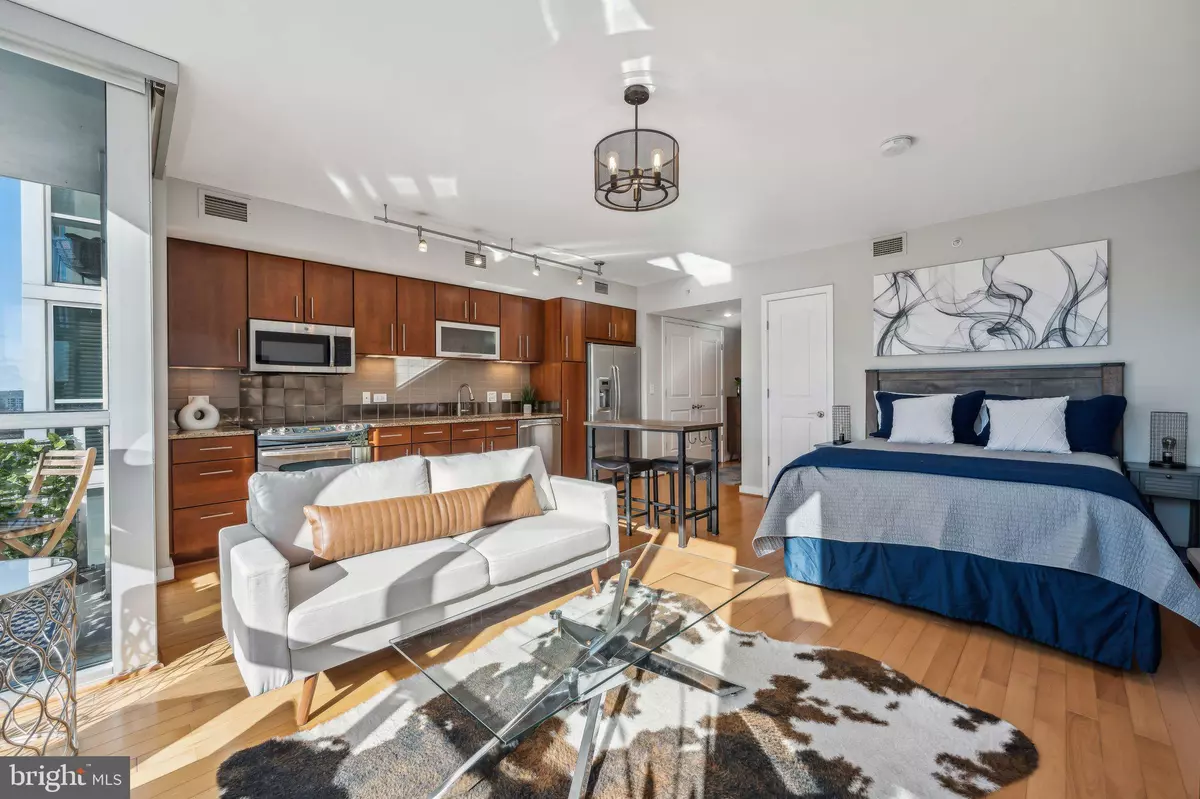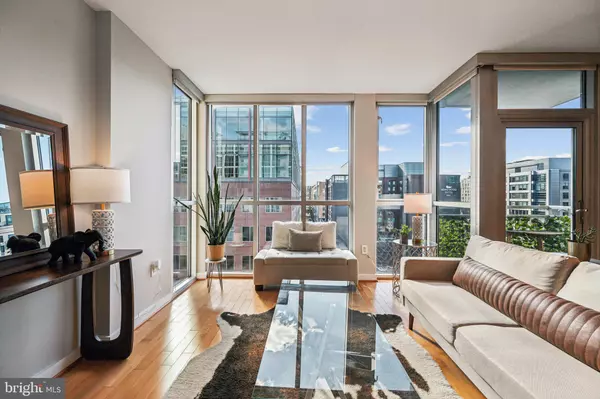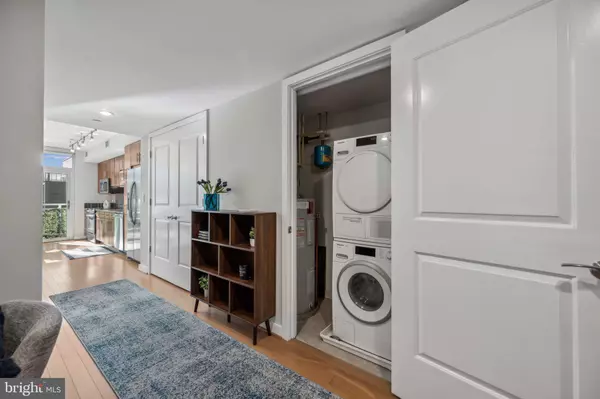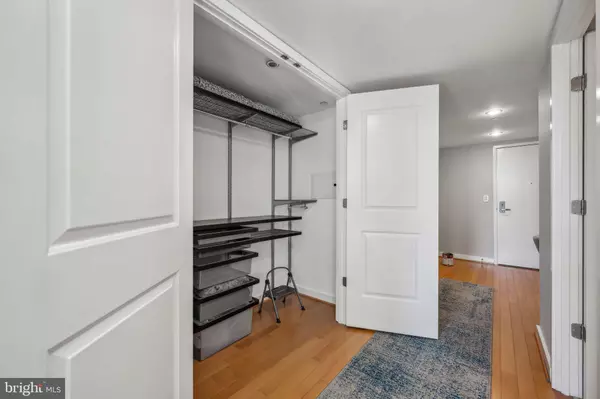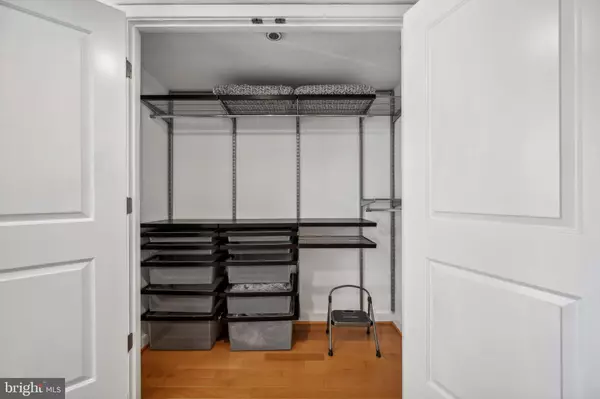1 Bath
644 SqFt
1 Bath
644 SqFt
Key Details
Property Type Condo
Sub Type Condo/Co-op
Listing Status Active
Purchase Type For Sale
Square Footage 644 sqft
Price per Sqft $620
Subdivision Old City #1
MLS Listing ID DCDC2166992
Style Unit/Flat
Full Baths 1
Condo Fees $475/mo
HOA Y/N N
Abv Grd Liv Area 644
Originating Board BRIGHT
Year Built 2009
Annual Tax Amount $2,794
Tax Year 2024
Property Description
This community offers an array of amenities thoughtfully designed to enhance your lifestyle. Unique features include an herb garden, Amazon Hub lockers, and a Dryy dry cleaning dropbox. For pet owners, a dedicated pet-washing station adds ease to your routine. Unwind at the heated rooftop pool with stunning city views, or host gatherings using the rooftop grills and spacious club room. Kids have a dedicated playroom, and a 24-hour concierge is available for any needs. Additional highlights include private garage parking, a serene open-air garden courtyard, and an expansive rooftop deck for relaxation. The community meeting room, complete with a chef's kitchen, is perfect for entertaining. Fitness enthusiasts will appreciate the fully equipped gym, while 24-hour security, a trash room, freight elevator, and party room ensure every convenience is at your fingertips.
Located in the Navy Yard district, The Velocity's proximity to Capitol Hill (under a mile walking), nearby government agencies like Department of Transportation (.2 miles!) The Ford House Office Building, GSA offices,and more within 1 miles of this home. Plentiful transportation options allow for easy commutes to many points in DC with the Navy Yard metro station located .1 mi away for Green line access, and Capitol South for access to Silver Orange and Blue lines. For the sports and entertainment fans, Nationals Park is just blocks away from this condo, and the new DC Wharf with entertainment and dining options aplenty is within a mile as well.
Location
State DC
County Washington
Zoning RES
Interior
Interior Features Upgraded Countertops, Studio, Floor Plan - Open, Bathroom - Walk-In Shower, Sprinkler System, Window Treatments, Wood Floors
Hot Water Electric
Heating Forced Air
Cooling Central A/C
Flooring Hardwood
Equipment Washer/Dryer Stacked, Refrigerator, Stainless Steel Appliances, Stove, Microwave, Dishwasher
Fireplace N
Appliance Washer/Dryer Stacked, Refrigerator, Stainless Steel Appliances, Stove, Microwave, Dishwasher
Heat Source Electric
Laundry Has Laundry, Dryer In Unit, Washer In Unit
Exterior
Exterior Feature Balcony
Parking Features Basement Garage
Garage Spaces 1.0
Parking On Site 1
Amenities Available Common Grounds, Elevator, Exercise Room, Fitness Center, Pool - Outdoor, Security
Water Access N
View City
Accessibility Other
Porch Balcony
Attached Garage 1
Total Parking Spaces 1
Garage Y
Building
Story 1
Unit Features Hi-Rise 9+ Floors
Sewer Public Sewer
Water Public
Architectural Style Unit/Flat
Level or Stories 1
Additional Building Above Grade, Below Grade
New Construction N
Schools
School District District Of Columbia Public Schools
Others
Pets Allowed Y
HOA Fee Include Common Area Maintenance,Other,Trash
Senior Community No
Tax ID 0699/N/2129
Ownership Condominium
Security Features 24 hour security,Main Entrance Lock
Special Listing Condition Standard
Pets Allowed Cats OK, Dogs OK

"Molly's job is to find and attract mastery-based agents to the office, protect the culture, and make sure everyone is happy! "
