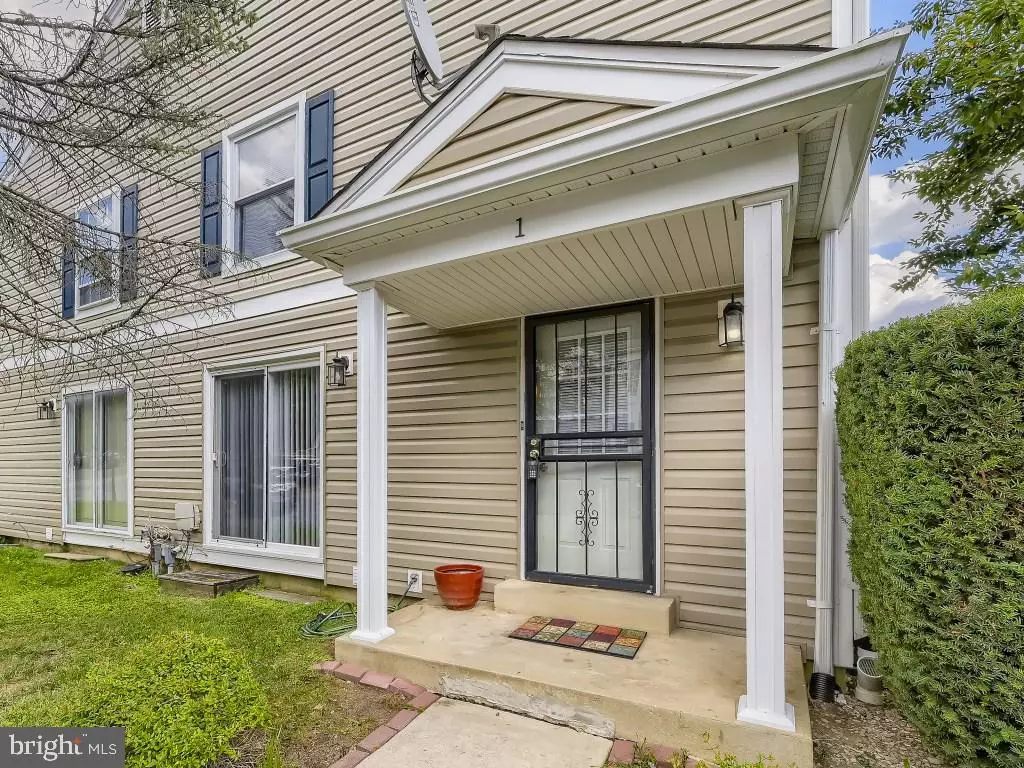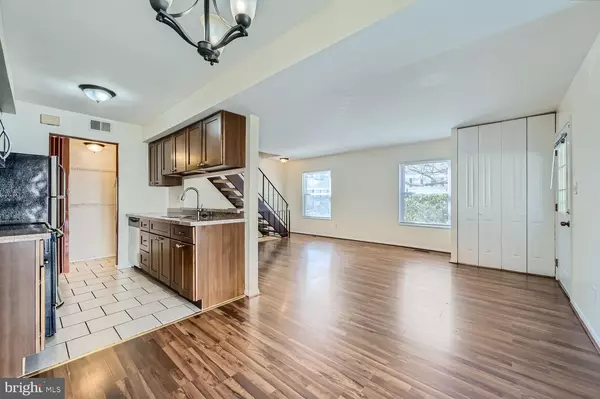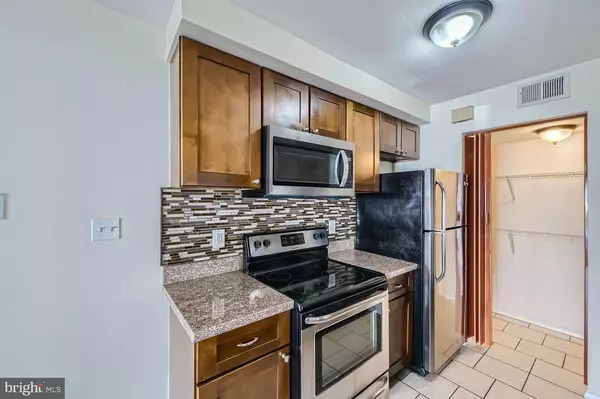2 Beds
2 Baths
1,168 SqFt
2 Beds
2 Baths
1,168 SqFt
Key Details
Property Type Condo
Sub Type Condo/Co-op
Listing Status Active
Purchase Type For Rent
Square Footage 1,168 sqft
Subdivision Brookshire
MLS Listing ID MDBC2110508
Style Colonial
Bedrooms 2
Full Baths 1
Half Baths 1
HOA Y/N N
Abv Grd Liv Area 968
Originating Board BRIGHT
Year Built 1974
Property Description
Location
State MD
County Baltimore
Zoning R
Direction Southwest
Rooms
Other Rooms Living Room, Dining Room, Primary Bedroom, Bedroom 2, Kitchen, Family Room, Laundry, Storage Room, Bathroom 1, Bathroom 2
Basement Connecting Stairway, Full, Improved, Partially Finished, Sump Pump, Windows
Interior
Interior Features Kitchen - Galley, Dining Area, Floor Plan - Open, Recessed Lighting, Carpet, Combination Dining/Living, Window Treatments, Wood Floors
Hot Water Electric
Heating Heat Pump(s)
Cooling Central A/C
Flooring Ceramic Tile, Engineered Wood, Concrete
Inclusions Water
Equipment Disposal, Dryer, Exhaust Fan, Microwave, Oven/Range - Electric, Water Heater, Built-In Microwave, Dishwasher, Dryer - Electric, Dryer - Front Loading, Oven - Self Cleaning, Refrigerator, Stainless Steel Appliances, Stove
Furnishings No
Fireplace N
Window Features Double Pane
Appliance Disposal, Dryer, Exhaust Fan, Microwave, Oven/Range - Electric, Water Heater, Built-In Microwave, Dishwasher, Dryer - Electric, Dryer - Front Loading, Oven - Self Cleaning, Refrigerator, Stainless Steel Appliances, Stove
Heat Source Central, Electric
Laundry Basement
Exterior
Amenities Available Pool - Outdoor
Water Access N
View Street
Roof Type Composite
Accessibility None
Garage N
Building
Story 3
Foundation Concrete Perimeter
Sewer Public Sewer
Water Public
Architectural Style Colonial
Level or Stories 3
Additional Building Above Grade, Below Grade
Structure Type Dry Wall
New Construction N
Schools
Elementary Schools Call School Board
Middle Schools Call School Board
High Schools Call School Board
School District Baltimore County Public Schools
Others
Pets Allowed N
HOA Fee Include Lawn Care Front,Lawn Care Side,Lawn Maintenance,Pool(s),Trash,Water
Senior Community No
Tax ID 04041600008470
Ownership Other
SqFt Source Estimated
Miscellaneous Grounds Maintenance,Common Area Maintenance,HOA/Condo Fee,Lawn Service,Pool Maintenance,Water
Security Features Carbon Monoxide Detector(s),Electric Alarm,Smoke Detector
Horse Property N

"Molly's job is to find and attract mastery-based agents to the office, protect the culture, and make sure everyone is happy! "





