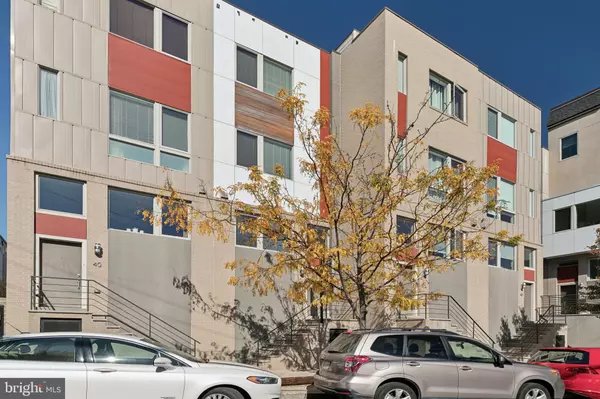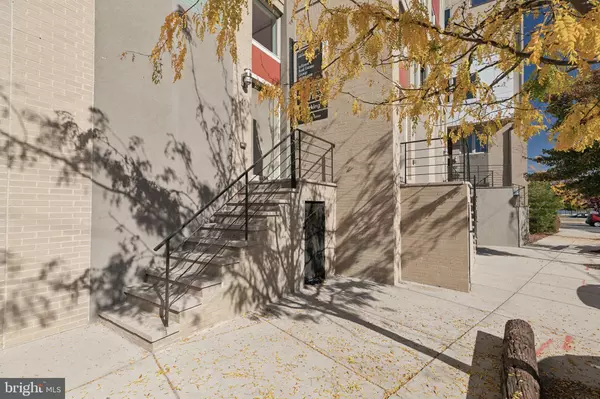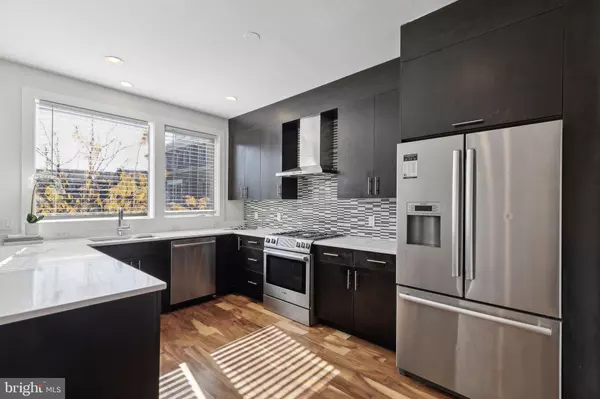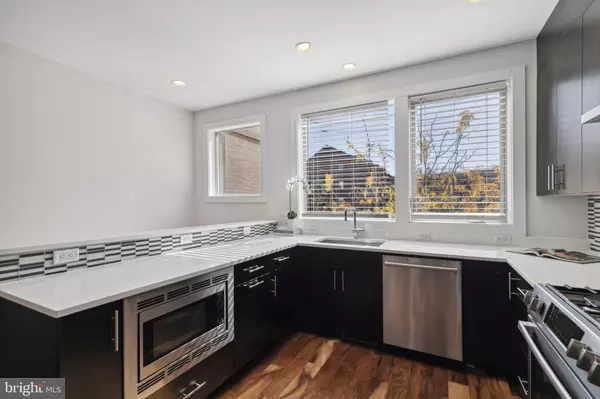3 Beds
3 Baths
2,251 SqFt
3 Beds
3 Baths
2,251 SqFt
Key Details
Property Type Townhouse
Sub Type Interior Row/Townhouse
Listing Status Active
Purchase Type For Sale
Square Footage 2,251 sqft
Price per Sqft $266
Subdivision Queen Village
MLS Listing ID PAPH2386646
Style Other
Bedrooms 3
Full Baths 3
HOA Fees $276/mo
HOA Y/N Y
Abv Grd Liv Area 2,251
Originating Board BRIGHT
Year Built 2015
Annual Tax Amount $9,169
Tax Year 2025
Lot Dimensions 16.00 x 59.00
Property Description
Location
State PA
County Philadelphia
Area 19147 (19147)
Zoning RSA5
Rooms
Basement Fully Finished
Interior
Hot Water Natural Gas
Heating Forced Air
Cooling Central A/C
Flooring Hardwood
Fireplace N
Heat Source Natural Gas
Exterior
Garage Spaces 1.0
Parking On Site 1
Amenities Available Other
Water Access N
Accessibility None
Total Parking Spaces 1
Garage N
Building
Story 4
Foundation Slab
Sewer Public Sewer
Water Public
Architectural Style Other
Level or Stories 4
Additional Building Above Grade, Below Grade
New Construction N
Schools
School District The School District Of Philadelphia
Others
Pets Allowed Y
HOA Fee Include Insurance,Parking Fee,Security Gate,Snow Removal,Sewer,Trash
Senior Community No
Tax ID 023084241
Ownership Condominium
Special Listing Condition Standard
Pets Allowed No Pet Restrictions

"Molly's job is to find and attract mastery-based agents to the office, protect the culture, and make sure everyone is happy! "





