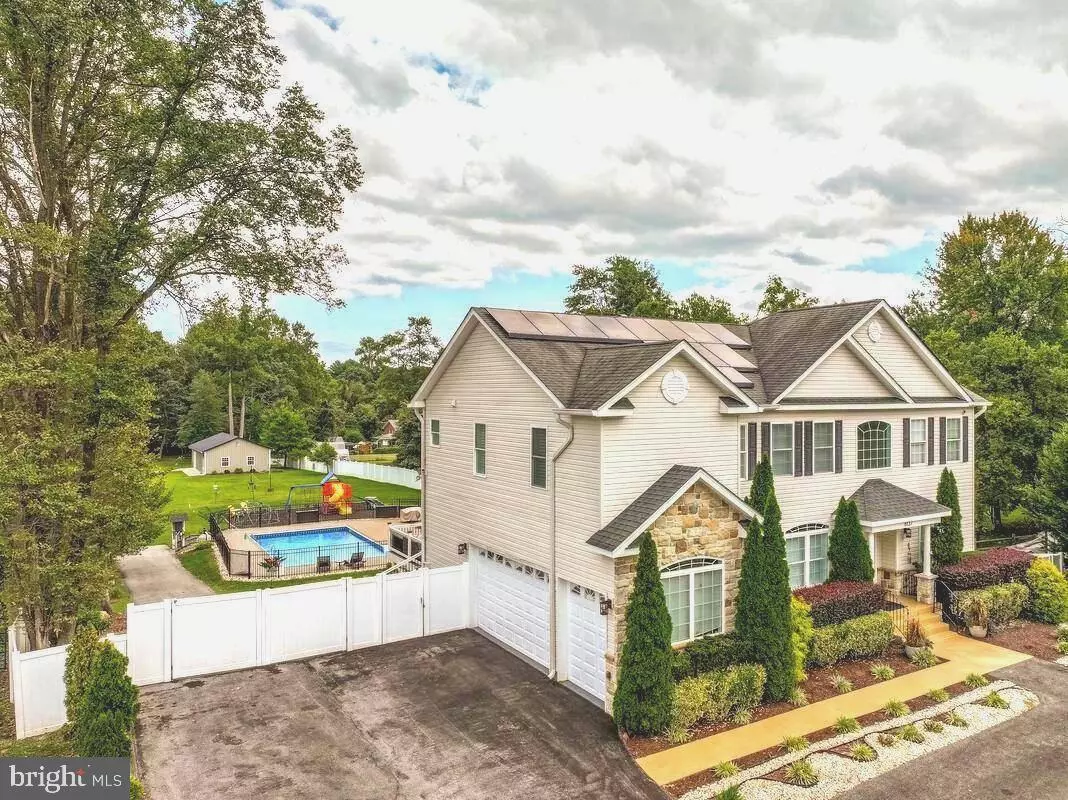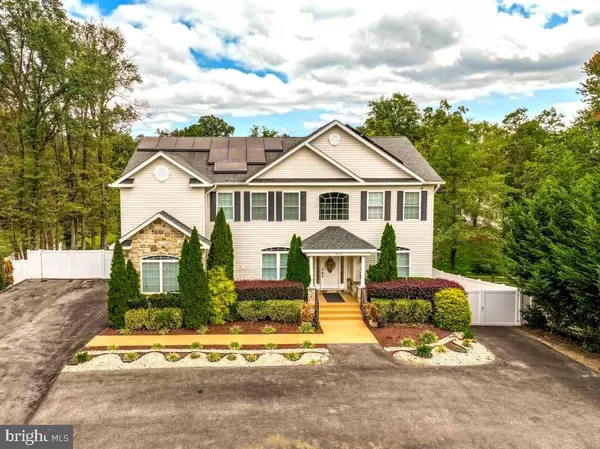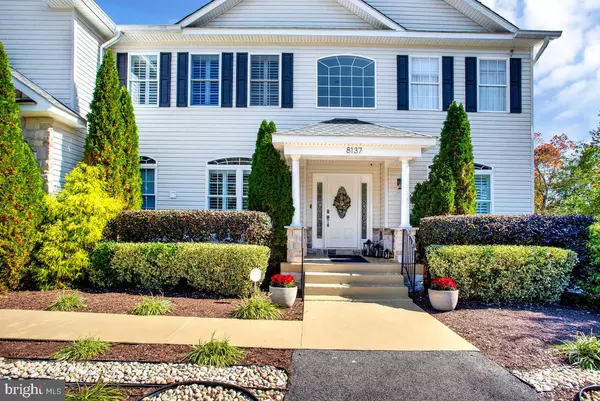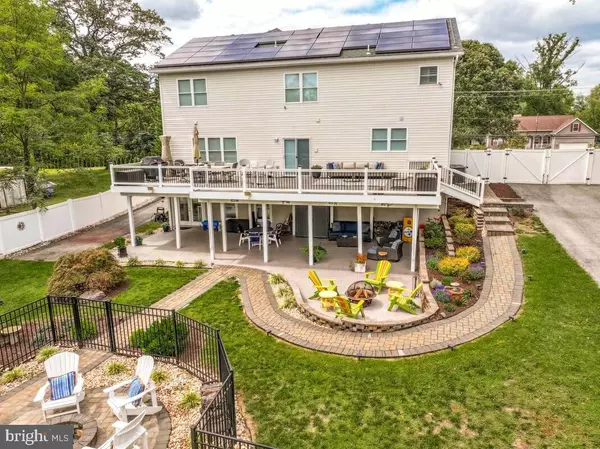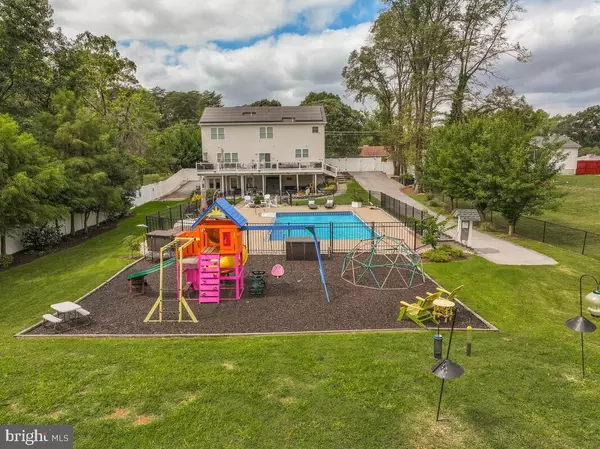5 Beds
4 Baths
2,968 SqFt
5 Beds
4 Baths
2,968 SqFt
Key Details
Property Type Single Family Home
Sub Type Detached
Listing Status Pending
Purchase Type For Sale
Square Footage 2,968 sqft
Price per Sqft $323
Subdivision Elvaton Heights
MLS Listing ID MDAA2096768
Style Colonial
Bedrooms 5
Full Baths 4
HOA Y/N N
Abv Grd Liv Area 2,968
Originating Board BRIGHT
Year Built 2011
Annual Tax Amount $7,383
Tax Year 2024
Lot Size 1.580 Acres
Acres 1.58
Property Description
Location
State MD
County Anne Arundel
Zoning R1
Direction West
Rooms
Basement Connecting Stairway, Interior Access, Rear Entrance, Walkout Level, Heated, Fully Finished, Windows
Main Level Bedrooms 1
Interior
Interior Features Breakfast Area, Carpet, Ceiling Fan(s), Crown Moldings, Dining Area, Entry Level Bedroom, Floor Plan - Open, Formal/Separate Dining Room, Kitchen - Eat-In, Kitchen - Island, Pantry, Recessed Lighting, Store/Office, Upgraded Countertops, Walk-in Closet(s), Wood Floors
Hot Water 60+ Gallon Tank, Electric
Heating Central, Heat Pump(s), Programmable Thermostat, Solar - Active, Solar On Grid
Cooling Ceiling Fan(s), Central A/C, Heat Pump(s), Programmable Thermostat, Solar On Grid
Flooring Carpet, Ceramic Tile, Hardwood
Fireplaces Number 1
Fireplaces Type Gas/Propane, Stone
Inclusions Exterior Monitoring Cameras
Equipment Built-In Microwave, Built-In Range, Dishwasher, Dryer - Electric, Dryer - Front Loading, Energy Efficient Appliances, Exhaust Fan, Icemaker, Microwave, Oven - Double, Range Hood, Refrigerator, Stainless Steel Appliances, Washer, Water Heater - High-Efficiency
Fireplace Y
Appliance Built-In Microwave, Built-In Range, Dishwasher, Dryer - Electric, Dryer - Front Loading, Energy Efficient Appliances, Exhaust Fan, Icemaker, Microwave, Oven - Double, Range Hood, Refrigerator, Stainless Steel Appliances, Washer, Water Heater - High-Efficiency
Heat Source Electric, Propane - Leased, Solar
Laundry Main Floor
Exterior
Exterior Feature Deck(s), Patio(s)
Parking Features Garage - Side Entry, Garage Door Opener, Inside Access
Garage Spaces 3.0
Fence Fully, Rear, Privacy, Vinyl
Pool Fenced, In Ground, Saltwater
Utilities Available Above Ground, Cable TV
Water Access N
Roof Type Architectural Shingle,Asphalt
Accessibility 2+ Access Exits, 36\"+ wide Halls, Accessible Switches/Outlets, Doors - Lever Handle(s)
Porch Deck(s), Patio(s)
Attached Garage 3
Total Parking Spaces 3
Garage Y
Building
Lot Description Backs to Trees, Cleared, Front Yard, Landscaping, SideYard(s)
Story 3
Foundation Block, Slab
Sewer Private Sewer
Water Well
Architectural Style Colonial
Level or Stories 3
Additional Building Above Grade, Below Grade
Structure Type Dry Wall
New Construction N
Schools
Elementary Schools Southgate
Middle Schools Old Mill Middle School North
High Schools Old Mill
School District Anne Arundel County Public Schools
Others
Pets Allowed Y
Senior Community No
Tax ID 020325233236200
Ownership Fee Simple
SqFt Source Assessor
Security Features Exterior Cameras
Special Listing Condition Standard
Pets Allowed Dogs OK, Cats OK

"Molly's job is to find and attract mastery-based agents to the office, protect the culture, and make sure everyone is happy! "
