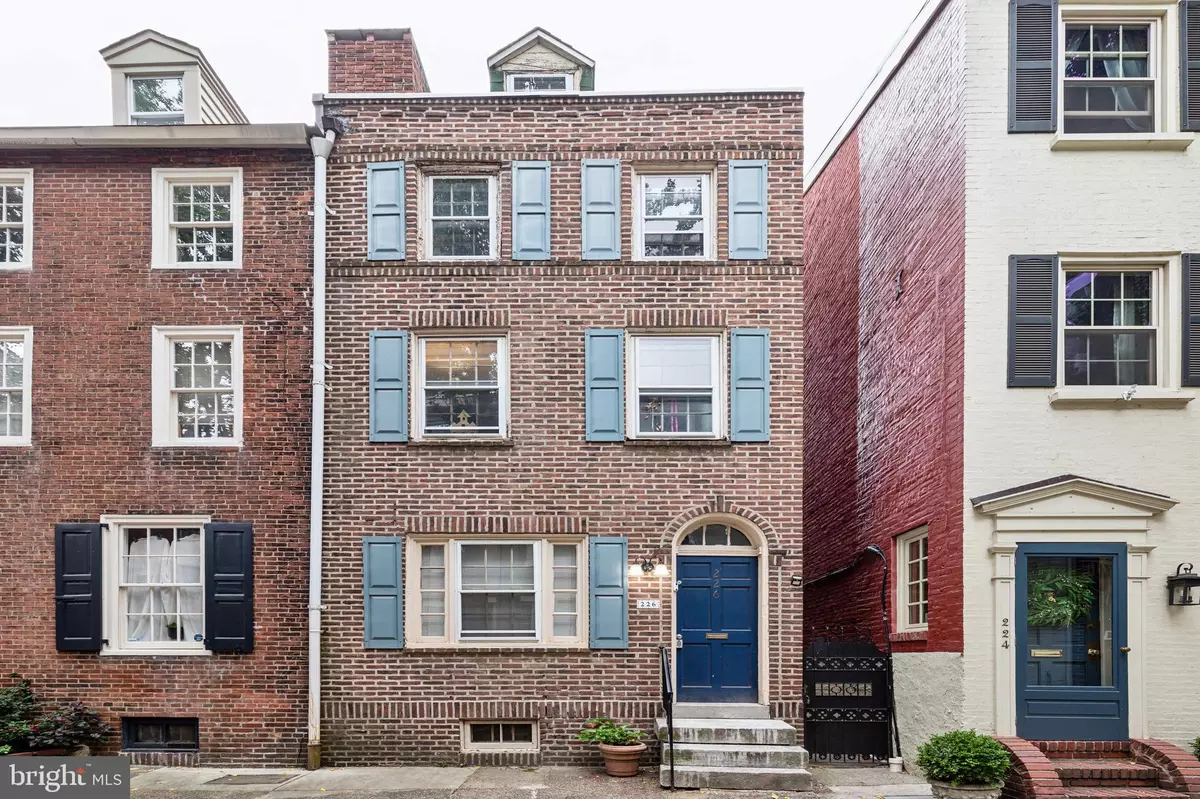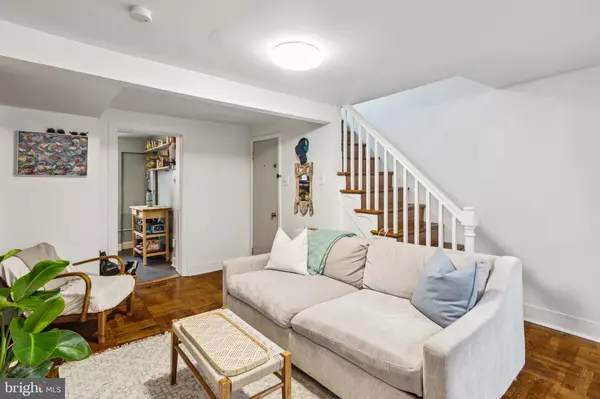1 Bed
2 Baths
1,188 SqFt
1 Bed
2 Baths
1,188 SqFt
Key Details
Property Type Townhouse
Sub Type End of Row/Townhouse
Listing Status Active
Purchase Type For Sale
Square Footage 1,188 sqft
Price per Sqft $386
Subdivision Washington Sq West
MLS Listing ID PAPH2410172
Style Traditional
Bedrooms 1
Full Baths 2
HOA Y/N N
Abv Grd Liv Area 1,188
Originating Board BRIGHT
Year Built 1850
Annual Tax Amount $5,713
Tax Year 2024
Lot Size 537 Sqft
Acres 0.01
Lot Dimensions 15.00 x 35.00
Property Description
Location
State PA
County Philadelphia
Area 19107 (19107)
Zoning RSA5
Rooms
Basement Outside Entrance, Rear Entrance, Unfinished
Interior
Interior Features Wood Floors
Hot Water Natural Gas
Heating Hot Water
Cooling Central A/C
Fireplaces Number 2
Fireplaces Type Non-Functioning
Fireplace Y
Heat Source Natural Gas
Laundry Common, Upper Floor
Exterior
Water Access N
Accessibility None
Garage N
Building
Story 4
Foundation Slab
Sewer Public Sewer
Water Public
Architectural Style Traditional
Level or Stories 4
Additional Building Above Grade, Below Grade
New Construction N
Schools
School District Philadelphia City
Others
Senior Community No
Tax ID 054275900
Ownership Fee Simple
SqFt Source Assessor
Special Listing Condition Standard

"Molly's job is to find and attract mastery-based agents to the office, protect the culture, and make sure everyone is happy! "





