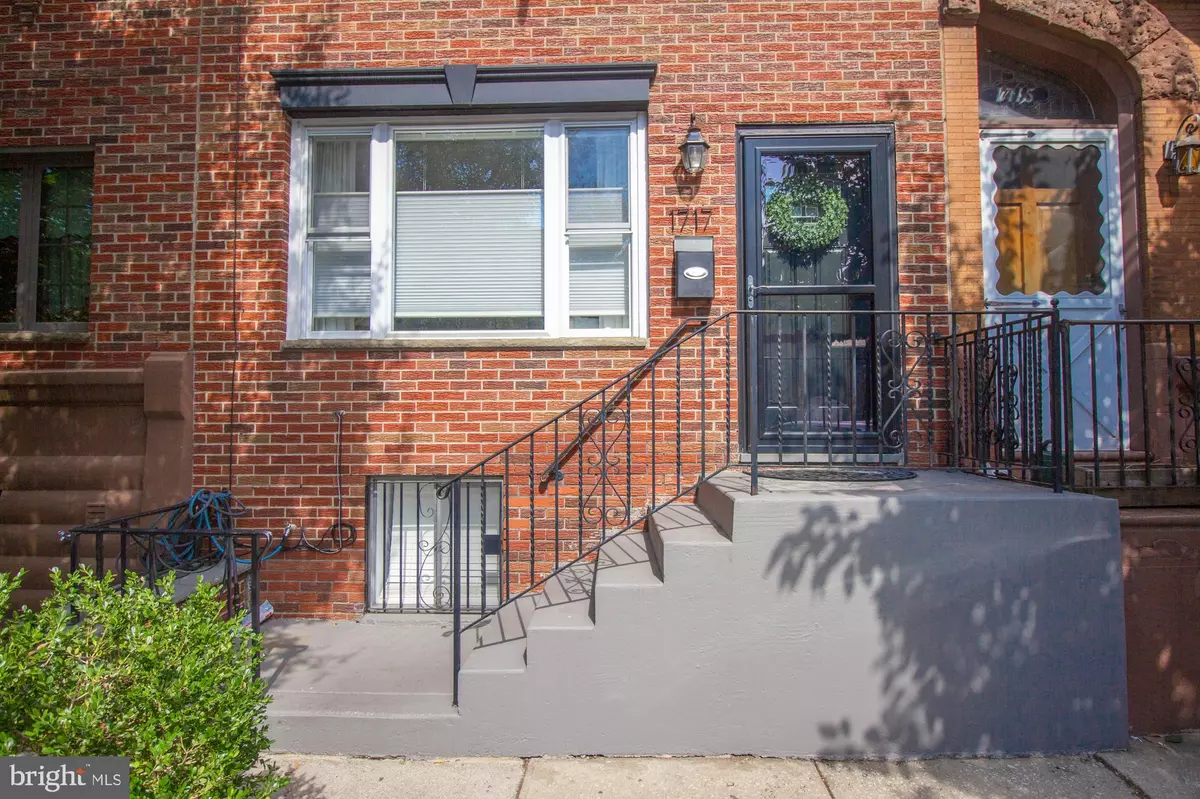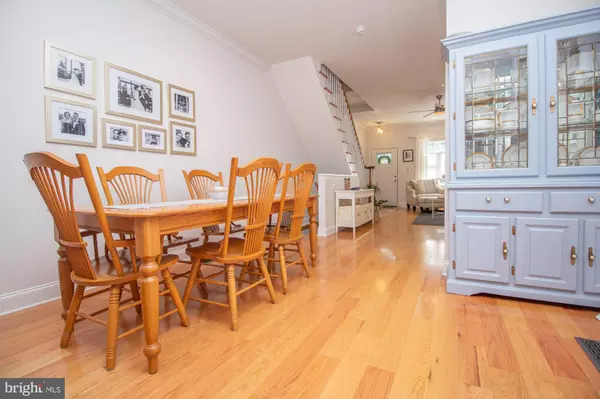3 Beds
2 Baths
1,536 SqFt
3 Beds
2 Baths
1,536 SqFt
Key Details
Property Type Townhouse
Sub Type Interior Row/Townhouse
Listing Status Pending
Purchase Type For Sale
Square Footage 1,536 sqft
Price per Sqft $260
Subdivision Girard Estates
MLS Listing ID PAPH2409452
Style Straight Thru
Bedrooms 3
Full Baths 2
HOA Y/N N
Abv Grd Liv Area 1,536
Originating Board BRIGHT
Year Built 1920
Annual Tax Amount $4,965
Tax Year 2024
Lot Size 960 Sqft
Acres 0.02
Lot Dimensions 16.00 x 60.00
Property Description
On the second floor you’ll find the fantastic, oversized main bedroom with new carpeting (2021), large front window and two double closets. This floor also offers two additional bedrooms with windows, closets and carpeting (2021), in addition to a beautiful all tile bathroom off the hall.
The finished basement makes a great den, office or playroom with new carpeting (2021), a dry bar with quartz countertops and a beverage refrigerator (2021) as well as a full bathroom, plus an area for storage, a laundry closet with new washer machine (2023) and dryer.
New roof in 2015 - sealed in 2018.
Located on the vibrant Ritner Street you are less than a 5-minute walk to Cacia’s Bakery, PrimoHoagies, Kay Kay’s bakery, El Molino Tortilleria & Restaurant, and Tap Room on 19th. In addition, you are only about a 10-minute walk to from the vibrant East Passyunk Avenue, known for its top-rated restaurants, cafes, and local shops. This home places you within walking distance of some of the city’s best local breweries, dining, and cultural spots. Enjoy the community vibe, year-round festivals, and iconic eateries, all while being close to public transportation, parks, and the stadiums. Don’t miss out on this one! Schedule your appointment to see your new home today!
Location
State PA
County Philadelphia
Area 19145 (19145)
Zoning RSA5
Rooms
Basement Fully Finished
Interior
Hot Water Natural Gas
Cooling Central A/C
Flooring Hardwood, Ceramic Tile, Partially Carpeted
Inclusions Washer and Dryer, Wine Fridge, Beverage Cooler, TV wall mounts, blinds
Fireplace N
Heat Source Natural Gas
Exterior
Water Access N
Roof Type Flat
Accessibility None
Garage N
Building
Story 2
Foundation Concrete Perimeter
Sewer Public Sewer
Water Public
Architectural Style Straight Thru
Level or Stories 2
Additional Building Above Grade, Below Grade
New Construction N
Schools
School District Philadelphia City
Others
Senior Community No
Tax ID 262264200
Ownership Fee Simple
SqFt Source Assessor
Acceptable Financing Cash, Conventional, FHA, VA
Listing Terms Cash, Conventional, FHA, VA
Financing Cash,Conventional,FHA,VA
Special Listing Condition Standard

"Molly's job is to find and attract mastery-based agents to the office, protect the culture, and make sure everyone is happy! "





