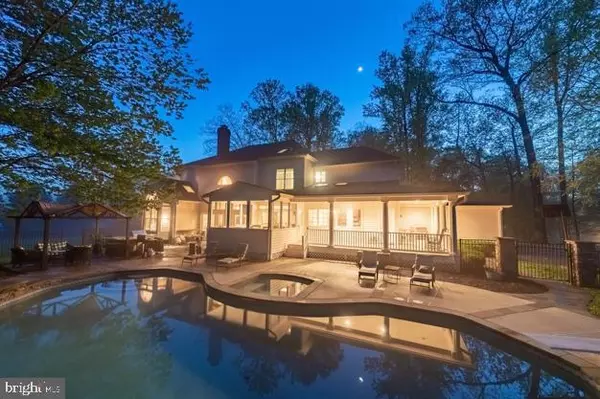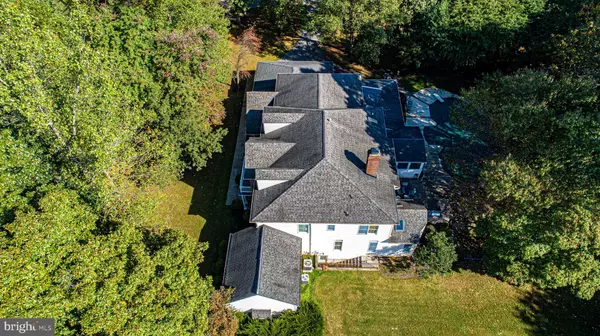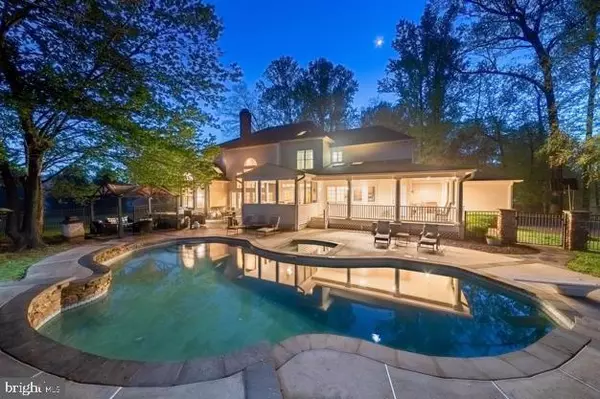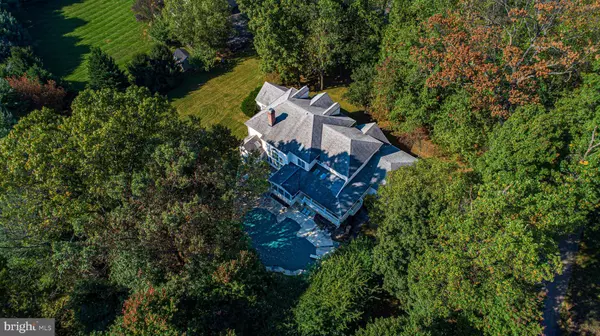4 Beds
6 Baths
7,012 SqFt
4 Beds
6 Baths
7,012 SqFt
Key Details
Property Type Single Family Home
Sub Type Detached
Listing Status Pending
Purchase Type For Sale
Square Footage 7,012 sqft
Price per Sqft $191
Subdivision Bullock Farm
MLS Listing ID MDBC2109684
Style Colonial
Bedrooms 4
Full Baths 4
Half Baths 2
HOA Fees $250/ann
HOA Y/N Y
Abv Grd Liv Area 5,612
Originating Board BRIGHT
Year Built 2001
Annual Tax Amount $12,269
Tax Year 2024
Lot Size 1.560 Acres
Acres 1.56
Property Description
Inside, the grand two-story foyer introduces an open, light-filled layout. Gleaming hardwood floors, crown molding, and large windows set a sophisticated tone throughout. The gourmet eat-in kitchen has been recently updated with a new range and cooktop, complemented by stainless steel appliances, granite countertops, a center island, and a butler's pantry. New kitchen and dining room flooring and updated lighting features (September 2024) modernize the space, which flows seamlessly into the great room with its double-sided brick fireplace, built-in cabinetry, and breathtaking views of the private backyard oasis.
The sunken family room is perfect for hosting guests, featuring a stone fireplace, tray ceilings, box wainscoting, and a stately bar. The main level also includes formal living and dining rooms, a private office, a billiards room, and an impressive library with custom built-ins and a double-sided fireplace. A full bath, powder room, and laundry room complete the first floor.
Upstairs, the luxurious owner's suite boasts a sitting room, walk-in closet, and spa-inspired bath with double vanities, a soaking tub, and a glass-enclosed shower. Three additional bedrooms, all freshly painted with new carpet, and three updated full baths complete the upper-level living quarters.
The fully finished lower level offers a recreational space, custom wine cellar with brick flooring, theater room with stadium seating, an exercise room (installed January 2024), and a powder room. Energy-efficient LED lighting has been installed, and seven flat-screen TVs will remain with the property.
The heated saltwater pool, recently upgraded with a new motor and filters, is complemented by included pool furniture, creating a ready-made outdoor entertaining space.
Experience the best of Maryland living with luxury, comfort, and modern convenience.
Location
State MD
County Baltimore
Zoning RESIDENTIAL
Rooms
Basement Fully Finished, Heated, Improved, Interior Access, Outside Entrance, Side Entrance, Sump Pump, Walkout Stairs
Interior
Interior Features Attic, Built-Ins, Breakfast Area, Butlers Pantry, Carpet, Cedar Closet(s), Ceiling Fan(s), Chair Railings, Crown Moldings, Dining Area, Family Room Off Kitchen, Floor Plan - Open, Formal/Separate Dining Room, Kitchen - Eat-In, Kitchen - Gourmet, Kitchen - Island, Kitchen - Table Space, Primary Bath(s), Recessed Lighting, Skylight(s), Bathroom - Soaking Tub, Upgraded Countertops, Wainscotting, Walk-in Closet(s), Wet/Dry Bar, Window Treatments, Wine Storage, Wood Floors
Hot Water Natural Gas
Heating Forced Air, Zoned
Cooling Central A/C, Ceiling Fan(s), Zoned
Flooring Carpet, Ceramic Tile, Concrete, Hardwood, Tile/Brick, Vinyl
Fireplaces Number 4
Fireplaces Type Brick, Double Sided, Fireplace - Glass Doors, Gas/Propane, Mantel(s), Screen, Stone, Wood
Inclusions All flat screens and installed fireplaces under the flat screens. Pool equipment and pool furniture, all home theatre equipment & electric pet fence. Pool table and accessories.
Equipment Air Cleaner, Cooktop, Cooktop - Down Draft, Dishwasher, Disposal, Dryer, Exhaust Fan, Icemaker, Intercom, Oven - Double, Oven - Self Cleaning, Oven - Wall, Oven/Range - Electric, Refrigerator, Stainless Steel Appliances, Washer, Water Conditioner - Owned, Water Dispenser, Water Heater
Fireplace Y
Window Features Bay/Bow,Casement,Double Pane,Insulated,Palladian,Screens,Skylights,Transom,Vinyl Clad
Appliance Air Cleaner, Cooktop, Cooktop - Down Draft, Dishwasher, Disposal, Dryer, Exhaust Fan, Icemaker, Intercom, Oven - Double, Oven - Self Cleaning, Oven - Wall, Oven/Range - Electric, Refrigerator, Stainless Steel Appliances, Washer, Water Conditioner - Owned, Water Dispenser, Water Heater
Heat Source Natural Gas
Laundry Main Floor
Exterior
Exterior Feature Patio(s), Porch(es)
Parking Features Garage Door Opener, Garage - Side Entry, Inside Access
Garage Spaces 3.0
Fence Rear
Pool In Ground, Saltwater, Pool/Spa Combo
Amenities Available Common Grounds
Water Access N
View Garden/Lawn, Scenic Vista, Trees/Woods
Roof Type Shingle
Accessibility None
Porch Patio(s), Porch(es)
Attached Garage 3
Total Parking Spaces 3
Garage Y
Building
Lot Description Backs to Trees, Front Yard, Landscaping, Level, Poolside, Premium, Private, Rear Yard, SideYard(s), Trees/Wooded
Story 3
Foundation Concrete Perimeter
Sewer On Site Septic
Water Well
Architectural Style Colonial
Level or Stories 3
Additional Building Above Grade, Below Grade
Structure Type 2 Story Ceilings,9'+ Ceilings,Brick,Cathedral Ceilings,Dry Wall,High,Masonry,Tray Ceilings,Vaulted Ceilings,Other
New Construction N
Schools
Elementary Schools Fort Garrison
Middle Schools Pikesville
High Schools Owings Mills
School District Baltimore County Public Schools
Others
HOA Fee Include Common Area Maintenance
Senior Community No
Tax ID 04082300006155
Ownership Fee Simple
SqFt Source Assessor
Security Features Main Entrance Lock,Security System,Smoke Detector
Acceptable Financing Cash, Conventional, FHA, VA
Listing Terms Cash, Conventional, FHA, VA
Financing Cash,Conventional,FHA,VA
Special Listing Condition Standard

"Molly's job is to find and attract mastery-based agents to the office, protect the culture, and make sure everyone is happy! "





