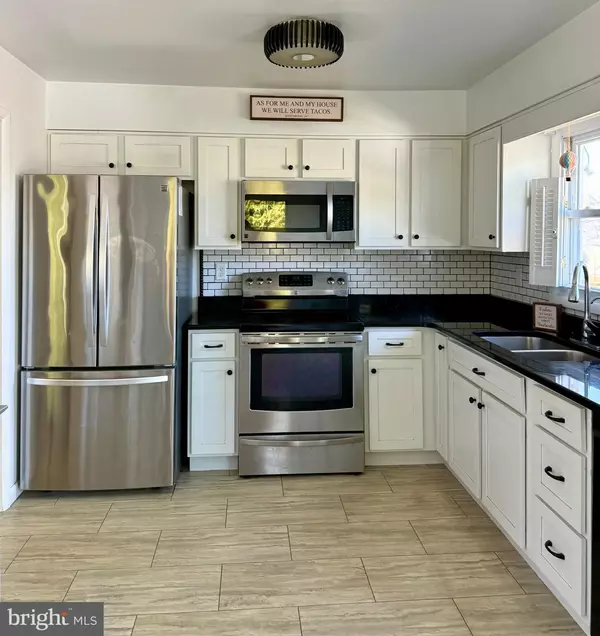
4 Beds
2 Baths
2,016 SqFt
4 Beds
2 Baths
2,016 SqFt
Key Details
Property Type Single Family Home
Sub Type Detached
Listing Status Active
Purchase Type For Sale
Square Footage 2,016 sqft
Price per Sqft $168
Subdivision Eastman Heights
MLS Listing ID DESU2072226
Style Traditional,Bi-level
Bedrooms 4
Full Baths 2
HOA Y/N N
Abv Grd Liv Area 1,008
Originating Board BRIGHT
Year Built 1980
Annual Tax Amount $755
Tax Year 2024
Lot Size 0.340 Acres
Acres 0.34
Lot Dimensions 100.00 x 149.00
Property Description
Don’t miss your chance to own this fantastic 4-bedroom, 2-bath home in Milford! This spacious bi-level offers a comfortable layout!! The lower level features a large family room, two bedrooms, a full bath, and an oversized laundry room for added convenience. Upstairs, enjoy beautiful laminate flooring throughout with upgraded kitchen, dining, and living areas, along with two more bedrooms and another full bath. Step out onto the deck from the dining room, which leads to the spacious backyard with an above-ground pool—ideal for summer fun! The newly resurfaced driveway is extra wide, providing ample parking for 3-4 cars, plus there’s a detached one-car garage. With a brand-new roof, this home is move-in ready and waiting for you!
Location
State DE
County Sussex
Area Cedar Creek Hundred (31004)
Zoning AR-1
Rooms
Other Rooms Living Room, Dining Room, Primary Bedroom, Bedroom 2, Bedroom 3, Bedroom 4, Kitchen, Family Room, Bedroom 1, Other, Attic
Basement Full
Main Level Bedrooms 2
Interior
Hot Water Electric
Heating Heat Pump - Electric BackUp, Forced Air
Cooling Central A/C
Flooring Fully Carpeted, Vinyl
Fireplace N
Heat Source Electric
Laundry Lower Floor
Exterior
Parking Features Garage - Front Entry
Garage Spaces 1.0
Utilities Available Cable TV
Water Access N
Roof Type Pitched
Accessibility None
Total Parking Spaces 1
Garage Y
Building
Lot Description Level
Story 2
Foundation Concrete Perimeter, Brick/Mortar
Sewer On Site Septic
Water Well
Architectural Style Traditional, Bi-level
Level or Stories 2
Additional Building Above Grade, Below Grade
Structure Type 9'+ Ceilings
New Construction N
Schools
School District Milford
Others
Senior Community No
Tax ID 3-30-11.17-147.00
Ownership Fee Simple
SqFt Source Assessor
Special Listing Condition Standard


"Molly's job is to find and attract mastery-based agents to the office, protect the culture, and make sure everyone is happy! "





