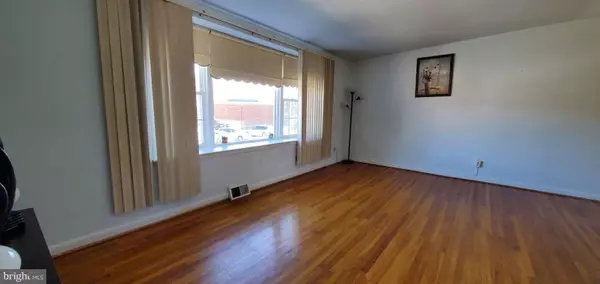3 Beds
2 Baths
943 SqFt
3 Beds
2 Baths
943 SqFt
Key Details
Property Type Single Family Home, Townhouse
Sub Type Twin/Semi-Detached
Listing Status Under Contract
Purchase Type For Sale
Square Footage 943 sqft
Price per Sqft $318
Subdivision Rhawnhurst
MLS Listing ID PAPH2407054
Style Ranch/Rambler
Bedrooms 3
Full Baths 2
HOA Y/N N
Abv Grd Liv Area 943
Originating Board BRIGHT
Year Built 1964
Annual Tax Amount $2,922
Tax Year 2024
Lot Size 2,595 Sqft
Acres 0.06
Lot Dimensions 29.00 x 90.00
Property Description
The main level includes a large master bedroom and an additional rear bedroom, both with ceiling fans and double closets. The ceramic-tiled bathroom has a large vanity, and the hallway offers plenty of storage with a linen closet, double coat closet, and utility closet.
A stairway leads to a spacious finished basement, complete with a third bedroom, a full bathroom with a stall shower, and a second kitchen—ideal for an in-law suite or guest space. The basement also includes a laundry area, tile flooring, a large storage area, and inside access to the garage with an electric opener. The rear yard features a covered patio and an oversized shed for additional storage.
Recent upgrades include brick pointing, a newer A/C unit, heater, water heater, replacement windows, a beautifully finished basement with 2nd kitchen and full bathroom, and more. The whole house is heated and airconditioned (including the basement and garage!) Schedule your appointment today to see this lovely home! All reasonable offers will be considered.
Location
State PA
County Philadelphia
Area 19151 (19151)
Zoning RSA3
Rooms
Basement Fully Finished
Main Level Bedrooms 2
Interior
Interior Features Bathroom - Soaking Tub, Bathroom - Stall Shower, Built-Ins, Ceiling Fan(s), Combination Dining/Living, Pantry, Window Treatments
Hot Water Natural Gas
Cooling Central A/C
Inclusions Washer, Dryer, 2 refrigerators, full-size bed in the bedroom. Floor lamp in L/R, TV stand with 2 lamps, shelving in the kitchen and basement, all light fixtures and window treatment - ALL in "AS-IS" condition.
Equipment Dishwasher, Disposal, Dryer - Gas, Extra Refrigerator/Freezer, Microwave, Oven/Range - Gas, Refrigerator, Stainless Steel Appliances, Washer, Water Heater
Fireplace N
Appliance Dishwasher, Disposal, Dryer - Gas, Extra Refrigerator/Freezer, Microwave, Oven/Range - Gas, Refrigerator, Stainless Steel Appliances, Washer, Water Heater
Heat Source Natural Gas
Exterior
Parking Features Additional Storage Area
Garage Spaces 2.0
Water Access N
Accessibility None
Attached Garage 1
Total Parking Spaces 2
Garage Y
Building
Story 2
Foundation Other
Sewer Public Sewer
Water Public
Architectural Style Ranch/Rambler
Level or Stories 2
Additional Building Above Grade, Below Grade
New Construction N
Schools
School District The School District Of Philadelphia
Others
Senior Community No
Tax ID 561475400
Ownership Fee Simple
SqFt Source Assessor
Acceptable Financing Cash, Conventional, FHA
Listing Terms Cash, Conventional, FHA
Financing Cash,Conventional,FHA
Special Listing Condition Standard

"Molly's job is to find and attract mastery-based agents to the office, protect the culture, and make sure everyone is happy! "





