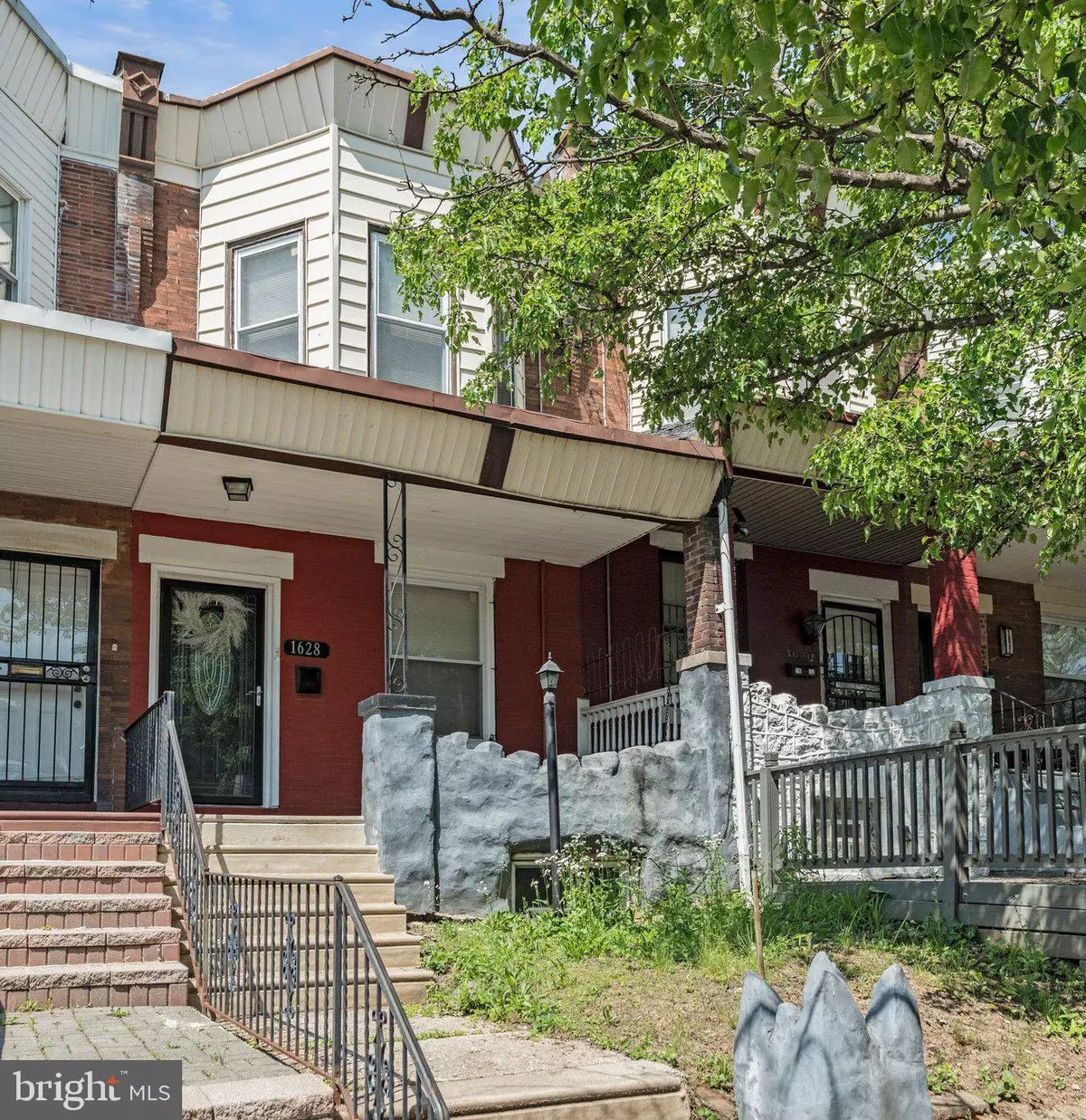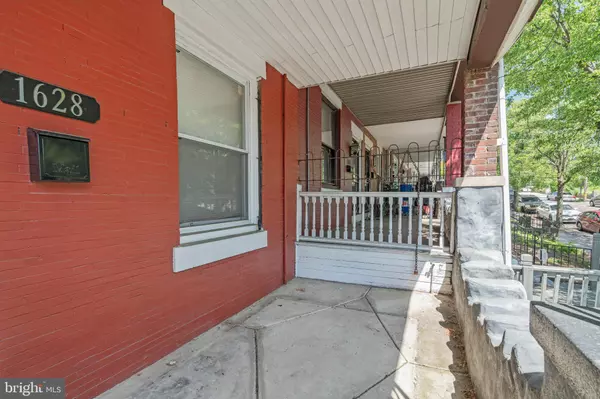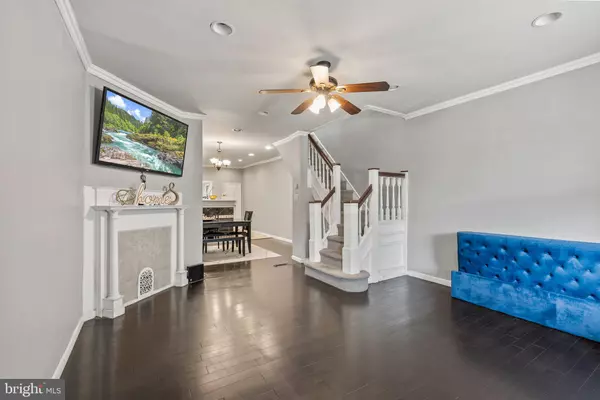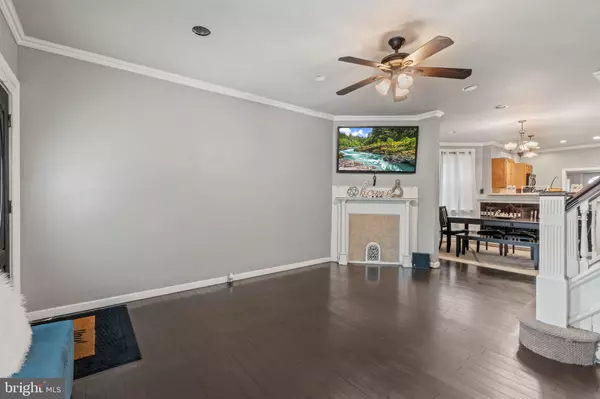3 Beds
1 Bath
1,078 SqFt
3 Beds
1 Bath
1,078 SqFt
Key Details
Property Type Townhouse
Sub Type Interior Row/Townhouse
Listing Status Active
Purchase Type For Sale
Square Footage 1,078 sqft
Price per Sqft $165
Subdivision Overbrook
MLS Listing ID PAPH2404358
Style Straight Thru
Bedrooms 3
Full Baths 1
HOA Y/N N
Abv Grd Liv Area 1,078
Originating Board BRIGHT
Year Built 1925
Annual Tax Amount $2,065
Tax Year 2025
Lot Size 1,350 Sqft
Acres 0.03
Lot Dimensions 15.00 x 90.00
Property Description
Your spacious living room has beautiful dark hardwood floors, recess lighting, fireplace mantle, and a large window for natural light. The dining room is a great size to hold your next family dinner, and opens up to your upgraded kitchen that has stainless steel appliances and lots of countertop space! There's also a pantry closet in the kitchen as well as a storage closet in the dining room. Behind the kitchen is a bonus room that could be transformed into your laundry room, or maybe a half bathroom, or even a large pantry!
In the rear of the home is a large yard that is waiting for your personal touch, as well as the large unfinished basement that is ready to be converted into more livable space! Upstairs, you'll find 3 generously sized bedrooms with good closet space and a nice sized main hall bath. Make home yours today, and don't forget this home is eligible for homestead exemption savings on the property taxes, as well as eligible for many of the city/state homebuyer grants, and even some bank specific homebuyer assistance. Yes, you can accumulate over $25,000, according to your ability to met the different programs' criteria. Ask me for more info on how to make this home your reality! ***Seller is motivated***
Location
State PA
County Philadelphia
Area 19151 (19151)
Zoning RSA5
Rooms
Basement Unfinished
Interior
Interior Features Ceiling Fan(s), Combination Kitchen/Dining, Floor Plan - Open, Pantry, Recessed Lighting, Bathroom - Tub Shower
Hot Water Natural Gas
Cooling None
Inclusions All existing appliances in kitchen, held at no monetary value.
Equipment Built-In Microwave, Dishwasher, Oven/Range - Gas, Stainless Steel Appliances
Furnishings No
Fireplace N
Window Features Vinyl Clad
Appliance Built-In Microwave, Dishwasher, Oven/Range - Gas, Stainless Steel Appliances
Heat Source Natural Gas
Exterior
Exterior Feature Porch(es)
Water Access N
Accessibility None
Porch Porch(es)
Garage N
Building
Story 2
Foundation Brick/Mortar
Sewer Public Sewer
Water Public
Architectural Style Straight Thru
Level or Stories 2
Additional Building Above Grade, Below Grade
New Construction N
Schools
School District The School District Of Philadelphia
Others
Senior Community No
Tax ID 342213300
Ownership Fee Simple
SqFt Source Assessor
Acceptable Financing Cash, Conventional, FHA, Negotiable, VA
Listing Terms Cash, Conventional, FHA, Negotiable, VA
Financing Cash,Conventional,FHA,Negotiable,VA
Special Listing Condition Standard

"Molly's job is to find and attract mastery-based agents to the office, protect the culture, and make sure everyone is happy! "





