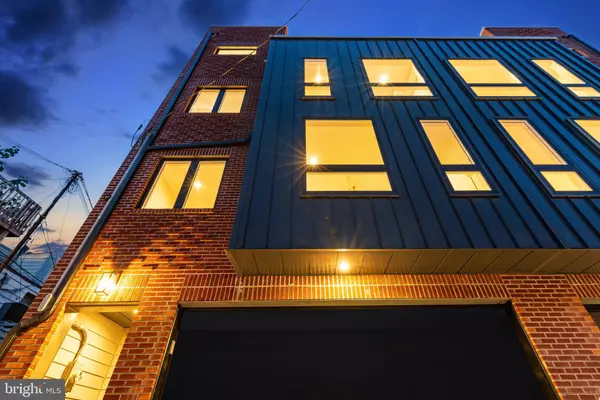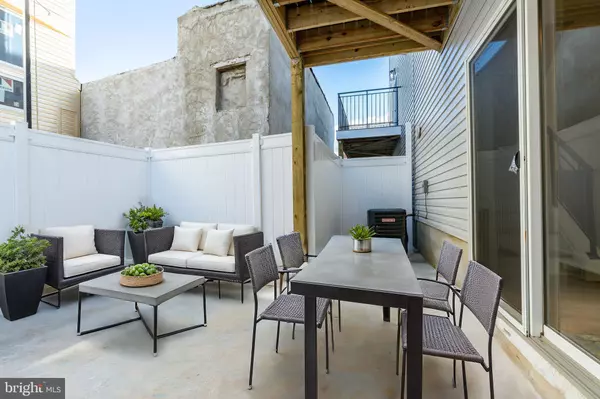4 Beds
5 Baths
2,629 SqFt
4 Beds
5 Baths
2,629 SqFt
Key Details
Property Type Townhouse
Sub Type End of Row/Townhouse
Listing Status Active
Purchase Type For Sale
Square Footage 2,629 sqft
Price per Sqft $454
Subdivision Pennsport
MLS Listing ID PAPH2401376
Style Contemporary
Bedrooms 4
Full Baths 3
Half Baths 2
HOA Y/N N
Abv Grd Liv Area 2,629
Originating Board BRIGHT
Year Built 2024
Annual Tax Amount $868
Tax Year 2025
Lot Size 1,921 Sqft
Acres 0.04
Property Description
Step into the chef’s kitchen, outfitted with high-end Thermador appliances, a generous walk-in pantry, and an open layout that’s perfect for entertaining. The large laundry room, abundant hall closets, and ample storage throughout the home ensure both style and functionality.
The primary suite is an absolute retreat, featuring a huge walk-in closet that leads to a spa-like bathroom complete with an oversized shower and soaking tub—a perfect oasis of relaxation.
Enjoy four private outdoor spaces, including a stunning roof deck with breathtaking views of the city skyline. The two-car garage, plus potential for an additional 2 secure parking spots, is a rare find in this bustling neighborhood. Set back off the street, this home offers a serene, unique and private atmosphere while still being steps from the vibrant culture, restaurants, and Mummers traditions that make South Philadelphia so iconic.
This property embodies the best of city living with a unique touch of luxury and privacy—don’t miss your chance to call it home!
Location
State PA
County Philadelphia
Area 19148 (19148)
Zoning RSA-5
Interior
Interior Features Bar, Bathroom - Soaking Tub, Bathroom - Stall Shower, Bathroom - Tub Shower, Bathroom - Walk-In Shower, Breakfast Area, Ceiling Fan(s), Dining Area, Floor Plan - Open, Kitchen - Eat-In, Kitchen - Gourmet, Recessed Lighting, Sprinkler System, Walk-in Closet(s), Wood Floors
Hot Water Natural Gas
Heating Forced Air
Cooling Central A/C
Heat Source Natural Gas
Exterior
Parking Features Garage - Front Entry, Inside Access, Garage Door Opener
Garage Spaces 4.0
Water Access N
View City
Accessibility None
Attached Garage 2
Total Parking Spaces 4
Garage Y
Building
Story 4
Foundation Slab
Sewer Public Sewer
Water Public
Architectural Style Contemporary
Level or Stories 4
Additional Building Above Grade
New Construction Y
Schools
Elementary Schools Vare-Washington
School District The School District Of Philadelphia
Others
Senior Community No
Tax ID NO TAX RECORD
Ownership Fee Simple
SqFt Source Estimated
Special Listing Condition Standard

"Molly's job is to find and attract mastery-based agents to the office, protect the culture, and make sure everyone is happy! "





