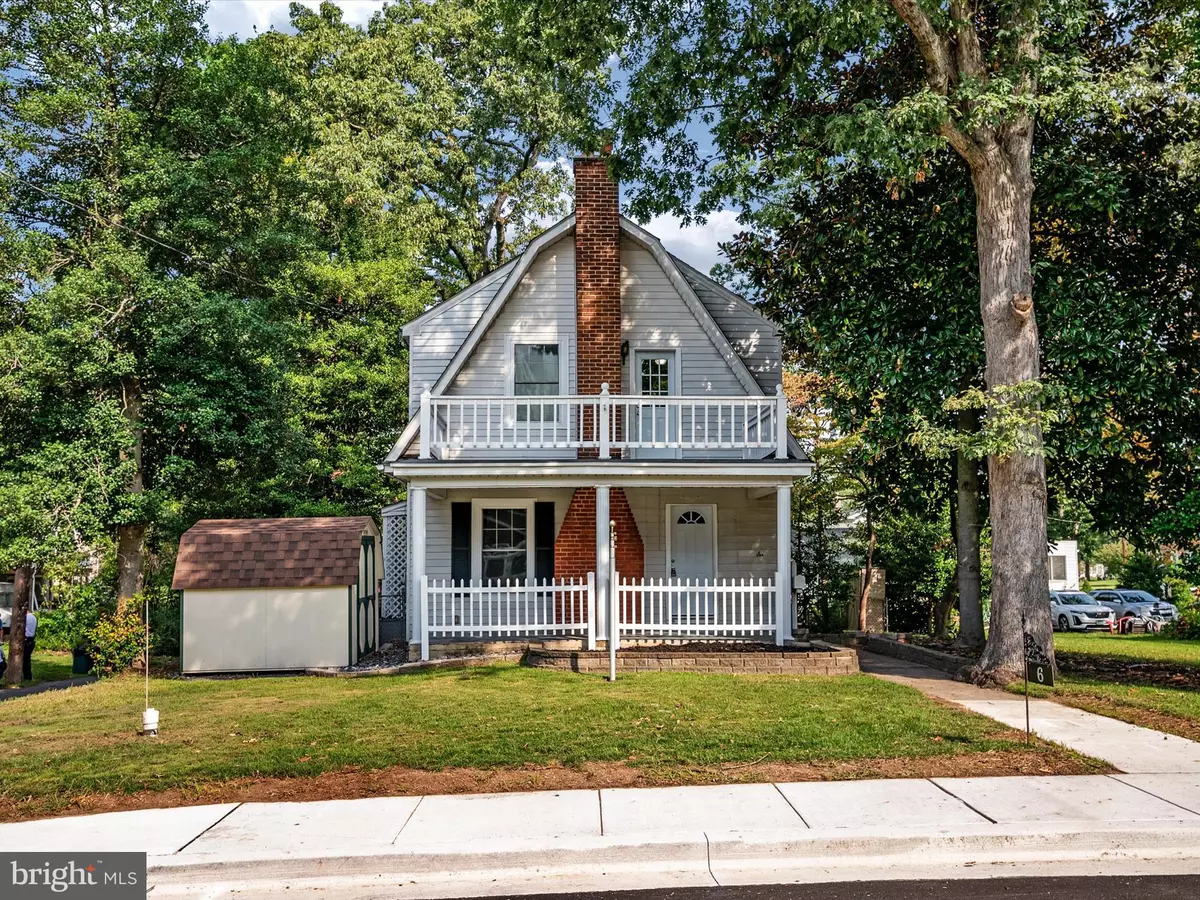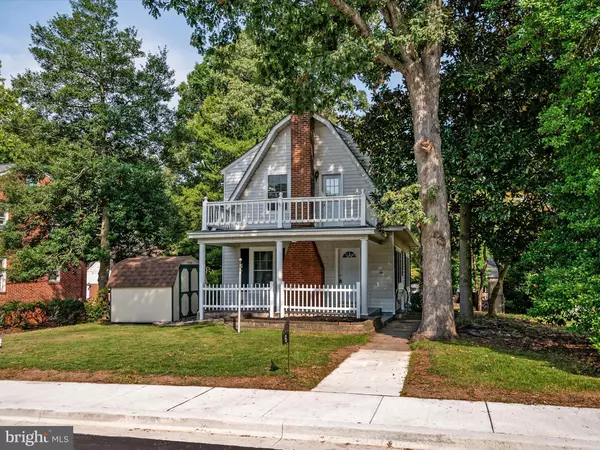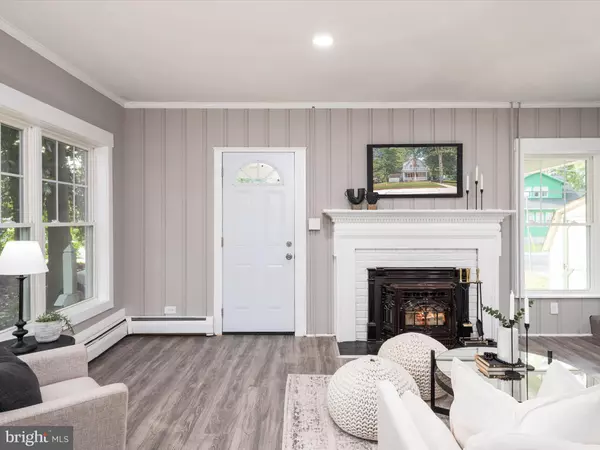3 Beds
2 Baths
1,320 SqFt
3 Beds
2 Baths
1,320 SqFt
Key Details
Property Type Single Family Home
Sub Type Detached
Listing Status Pending
Purchase Type For Sale
Square Footage 1,320 sqft
Price per Sqft $280
Subdivision Glen Burnie
MLS Listing ID MDAA2092982
Style Cape Cod
Bedrooms 3
Full Baths 1
Half Baths 1
HOA Y/N N
Abv Grd Liv Area 1,320
Originating Board BRIGHT
Year Built 1953
Annual Tax Amount $3,306
Tax Year 2024
Lot Size 7,500 Sqft
Acres 0.17
Property Description
The kitchen is a chef's dream, featuring sparkling quartz countertops, sleek stainless steel appliances, and ample cabinet space. The main bathroom exudes sophistication with its custom tile shower and flooring, offering a spa-like retreat right at home. The primary bedroom includes its own private deck, perfect for enjoying your morning coffee or winding down in the evening.
Step outside to find a detached one-car garage, providing both convenience and additional storage. The spacious backyard is ideal for entertaining or simply relaxing in your own private oasis. Plus, with private parking and a location that's just a short walk from downtown Glen Burnie, you'll have easy access to shopping, dining, and entertainment.
This home is a must-see for anyone looking for value and style in Glen Burnie at an unbeatable price. Don't miss out on this incredible opportunity!
Location
State MD
County Anne Arundel
Zoning R5
Rooms
Other Rooms Living Room, Dining Room, Bedroom 2, Bedroom 3, Kitchen, Bedroom 1, Bathroom 1, Bathroom 2
Basement Other
Main Level Bedrooms 3
Interior
Interior Features Attic, Carpet, Ceiling Fan(s), Dining Area, Floor Plan - Traditional, Formal/Separate Dining Room, Kitchen - Country, Kitchen - Eat-In
Hot Water Natural Gas
Heating Radiator
Cooling Central A/C
Fireplaces Number 1
Equipment Dishwasher, Disposal, Oven - Single, Range Hood, Refrigerator, Water Heater
Fireplace Y
Appliance Dishwasher, Disposal, Oven - Single, Range Hood, Refrigerator, Water Heater
Heat Source Natural Gas
Exterior
Water Access N
View Garden/Lawn
Accessibility None
Garage N
Building
Story 2
Foundation Block
Sewer Public Sewer
Water Public
Architectural Style Cape Cod
Level or Stories 2
Additional Building Above Grade, Below Grade
New Construction N
Schools
School District Anne Arundel County Public Schools
Others
Pets Allowed Y
Senior Community No
Tax ID 020532610462853
Ownership Fee Simple
SqFt Source Assessor
Acceptable Financing Conventional, FHA, VA
Listing Terms Conventional, FHA, VA
Financing Conventional,FHA,VA
Special Listing Condition Standard
Pets Allowed No Pet Restrictions

"Molly's job is to find and attract mastery-based agents to the office, protect the culture, and make sure everyone is happy! "





