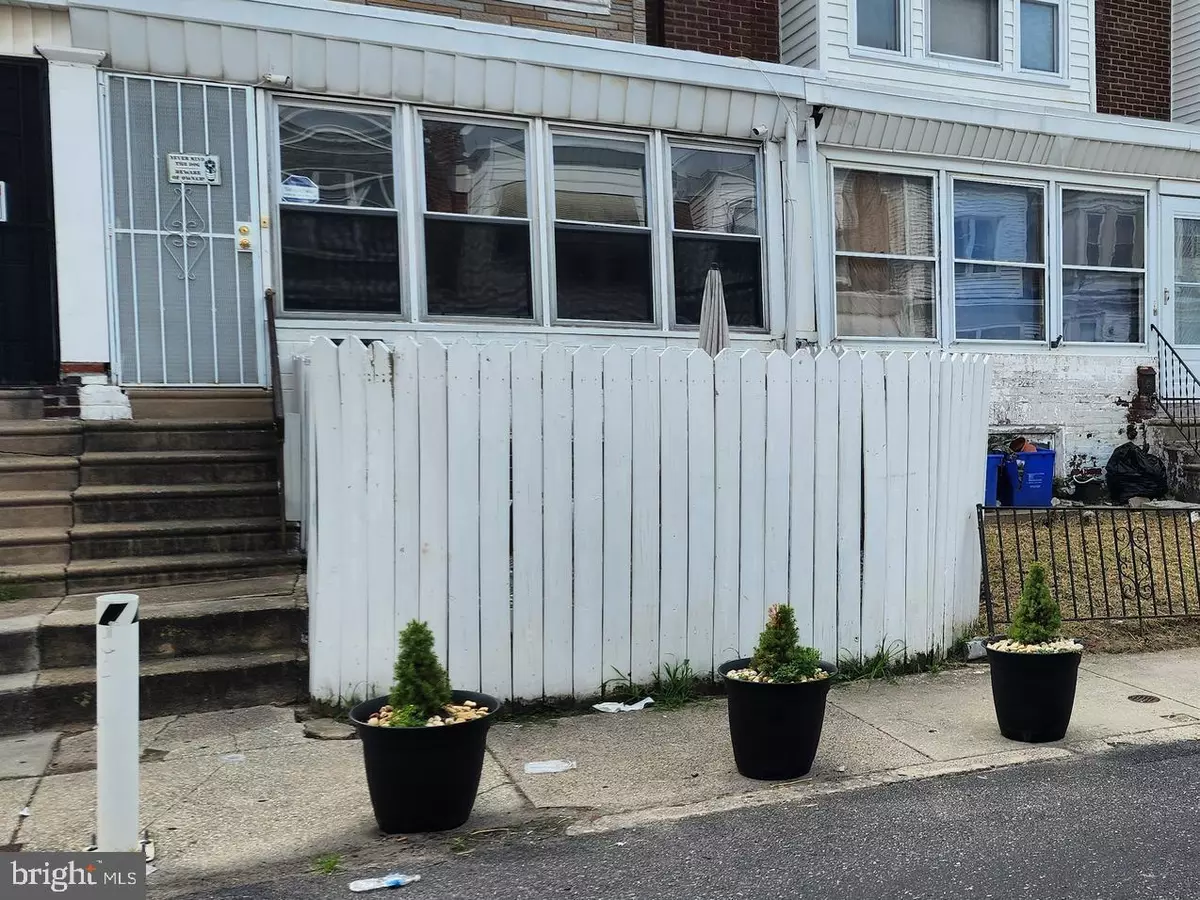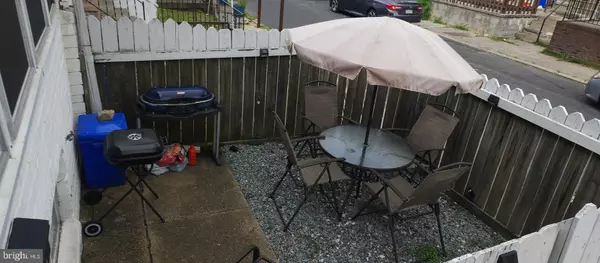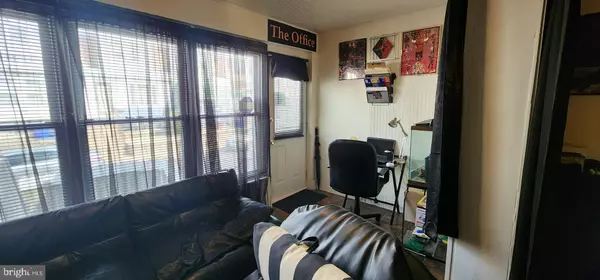3 Beds
1 Bath
992 SqFt
3 Beds
1 Bath
992 SqFt
Key Details
Property Type Townhouse
Sub Type Interior Row/Townhouse
Listing Status Active
Purchase Type For Sale
Square Footage 992 sqft
Price per Sqft $151
Subdivision Philadelphia (Southwest)
MLS Listing ID PAPH2375338
Style Straight Thru
Bedrooms 3
Full Baths 1
HOA Y/N N
Abv Grd Liv Area 992
Originating Board BRIGHT
Year Built 1925
Annual Tax Amount $1,417
Tax Year 2024
Lot Size 1,184 Sqft
Acres 0.03
Lot Dimensions 16.00 x 74.00
Property Description
This home includes a front, fenced patio and a rear sunroom, to enjoy your morning cup of Joe or tea, relax with a glass of wine after work, or entertain year-round with family and friends. Step into the home through the large bright foyer which is currently used as an in-home office and a roomy game area. The first floor includes a spacious living room, full dining room, and a charming kitchen with an abundance of cabinets and beautiful backsplash reflecting all the natural sunlight throughout. Head up the wide staircase to the second floor toward an open hallway, three charming bedrooms and a large bright, spa-like bathroom, featuring a huge whirlpool tub and an adorable skylight. The full basement includes a laundry area and plenty of space for entertaining, relaxing, a home gym, and/or storage.
This property is centrally located to some of the best and most convenient attractions that Philadelphia, Delaware, and Montgomery counties have to offer. Close to Center City, including shopping, restaurants, transportation, entertainment, historic sites, attractions, and more! Close to Drexel University, University of Pennsylvania, and the University of the Sciences. Minutes away from the Schuylkill River Trail and Dog Run Park, Benjamin Franklin Parkway's world-class Museums, Fairmount Park, Please Touch Museums, and the Philadelphia Zoo. Minutes walk or short drive to Septa's public transportation, including multiple buses, subway, Market Frankford-line, the Regional Rail, Amtrak's 30th Street Station, and close to 20 minutes away from the Philadelphia International Airport, I-76 Schuylkill expressway, and easy access to other major highways, including I-95 and I-676.
Home buyers, tour this beautifully maintained property to make it your first home or your forever home. Investors and developers, this property has a RM1 zoning and is in the Mixed-Use Corridors of Southwest Philadelphia, adjacent to Elmwood Park, and this could be your next property to add to your portfolio.
Location
State PA
County Philadelphia
Area 19142 (19142)
Zoning RM1
Rooms
Other Rooms Living Room, Dining Room, Kitchen, Basement, Foyer
Basement Full
Interior
Interior Features WhirlPool/HotTub, Ceiling Fan(s), Carpet, Formal/Separate Dining Room
Hot Water Natural Gas
Heating Forced Air
Cooling None
Fireplace N
Heat Source Natural Gas
Laundry Basement
Exterior
Parking Features Garage - Rear Entry
Garage Spaces 1.0
Water Access N
Accessibility None
Total Parking Spaces 1
Garage Y
Building
Story 2
Foundation Other
Sewer Public Sewer
Water Public
Architectural Style Straight Thru
Level or Stories 2
Additional Building Above Grade, Below Grade
New Construction N
Schools
School District The School District Of Philadelphia
Others
Senior Community No
Tax ID 406328800
Ownership Fee Simple
SqFt Source Assessor
Acceptable Financing Cash, Conventional, Negotiable
Listing Terms Cash, Conventional, Negotiable
Financing Cash,Conventional,Negotiable
Special Listing Condition Standard

"Molly's job is to find and attract mastery-based agents to the office, protect the culture, and make sure everyone is happy! "





