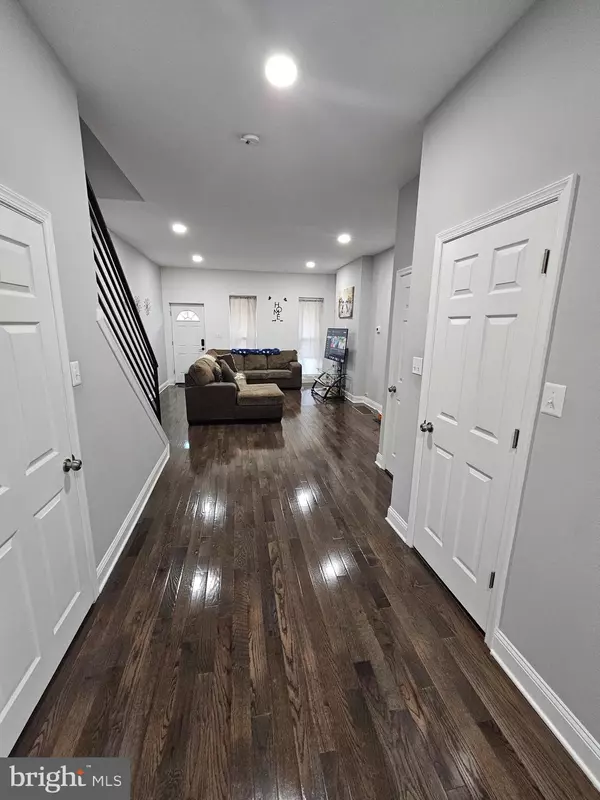4 Beds
3 Baths
1,751 SqFt
4 Beds
3 Baths
1,751 SqFt
Key Details
Property Type Single Family Home, Townhouse
Sub Type Twin/Semi-Detached
Listing Status Active
Purchase Type For Sale
Square Footage 1,751 sqft
Price per Sqft $156
Subdivision Frankford
MLS Listing ID PAPH2382018
Style Straight Thru
Bedrooms 4
Full Baths 2
Half Baths 1
HOA Y/N N
Abv Grd Liv Area 1,751
Originating Board BRIGHT
Year Built 1940
Annual Tax Amount $1,633
Tax Year 2024
Lot Size 2,100 Sqft
Acres 0.05
Lot Dimensions 21.00 x 100.00
Property Description
Discover this beautifully updated home nestled on a spacious, tree-lined street in the vibrant Frankford neighborhood. This move-in ready gem combines charm and modernity with convenience and comfort.
Key Features:
Prime Location: Enjoy ample parking on a wide street, and benefit from easy access to public transportation, including nearby L train and bus stations. Plus, you're just a stone’s throw away from shopping and other essential amenities.
Main Level Elegance: The open-concept design on the main floor features a large living room, dining room, and a modern eat-in kitchen, creating an inviting space perfect for both daily living and entertaining. The main level also includes a well-positioned powder room and a convenient laundry room.
Spacious Bedrooms: The second floor offers three generously sized bedrooms with ample closet space, complemented by a modern full bathroom. Each room is designed to provide comfort and functionality.
Luxurious Master Suite: The third level is dedicated to the master bedroom, which boasts a spacious layout and an adjoining large full bathroom—an ideal retreat for relaxation and privacy.
Versatile Lower Level: The lower level features a clean, freshly painted builder’s basement with a utility area and a substantial storage space, providing additional functionality and organization.
This home is a rare find, offering the perfect blend of modern amenities and classic charm in a highly sought-after location. Schedule your visit today and experience all the features that make this property truly exceptional.
Location
State PA
County Philadelphia
Area 19120 (19120)
Zoning RSA5
Rooms
Other Rooms Living Room, Dining Room, Kitchen
Basement Full
Interior
Hot Water Natural Gas
Heating Central
Cooling Central A/C
Fireplace N
Heat Source Natural Gas
Laundry Main Floor
Exterior
Water Access N
Accessibility None
Garage N
Building
Story 3
Foundation Permanent
Sewer Public Sewer
Water Public
Architectural Style Straight Thru
Level or Stories 3
Additional Building Above Grade, Below Grade
New Construction N
Schools
School District The School District Of Philadelphia
Others
Pets Allowed N
Senior Community No
Tax ID 232204700
Ownership Fee Simple
SqFt Source Assessor
Special Listing Condition Standard

"Molly's job is to find and attract mastery-based agents to the office, protect the culture, and make sure everyone is happy! "





