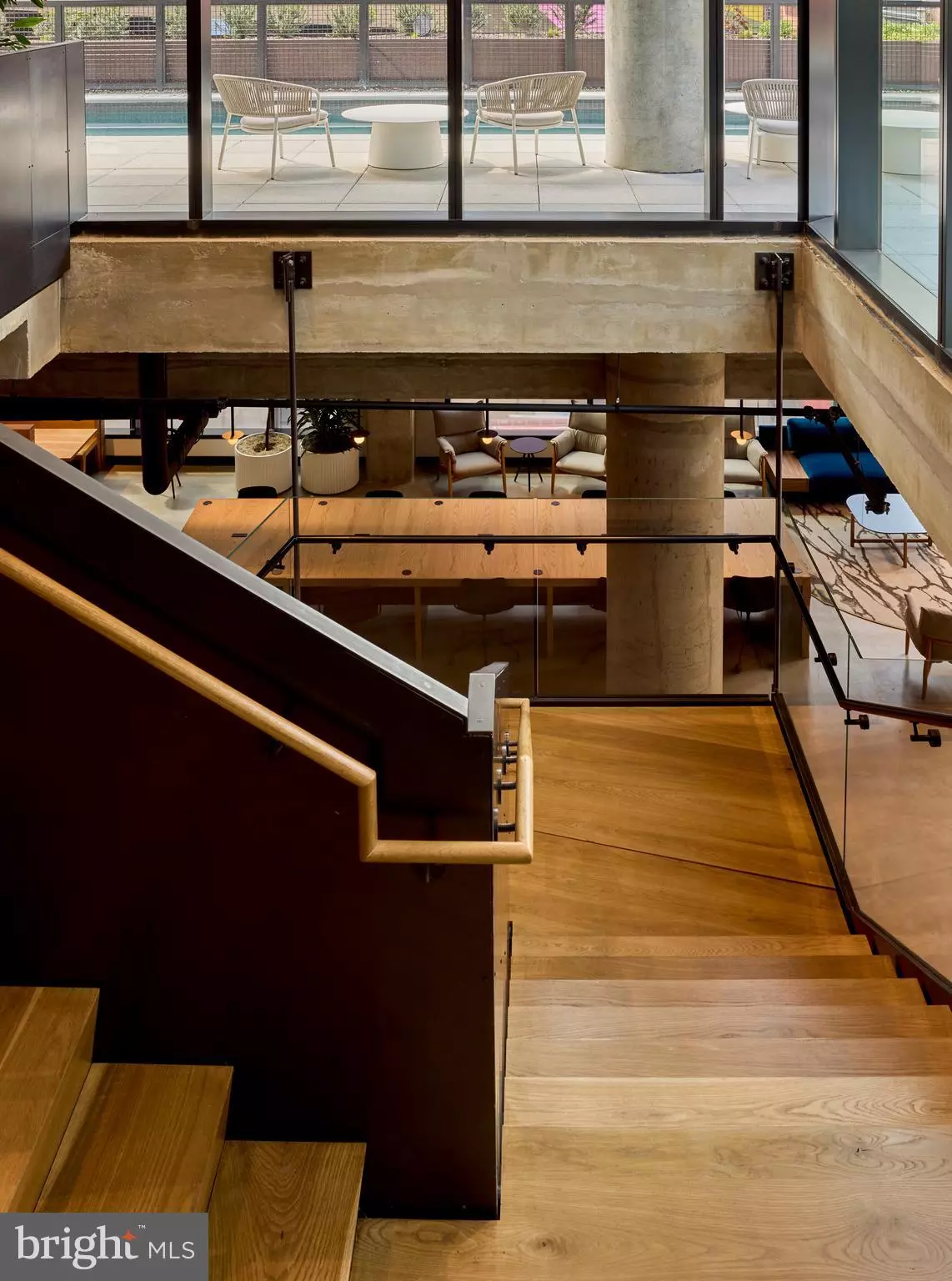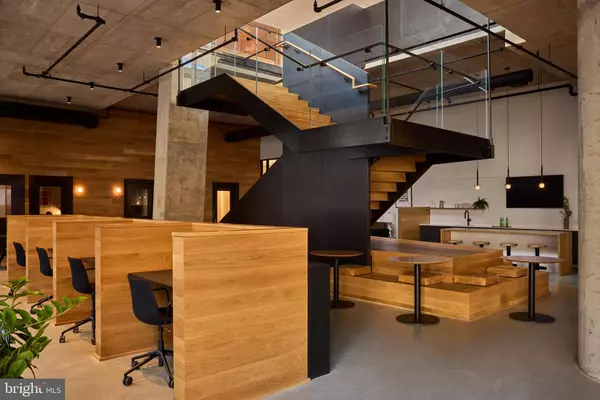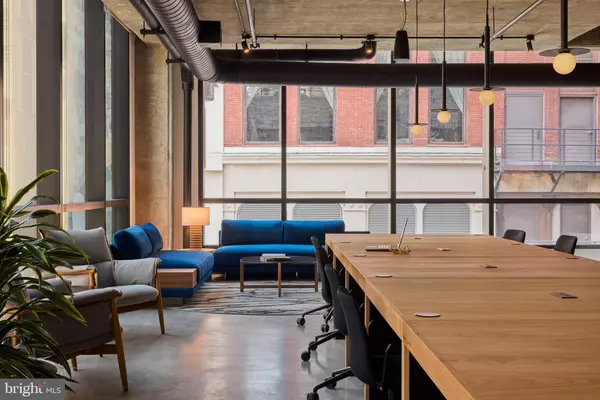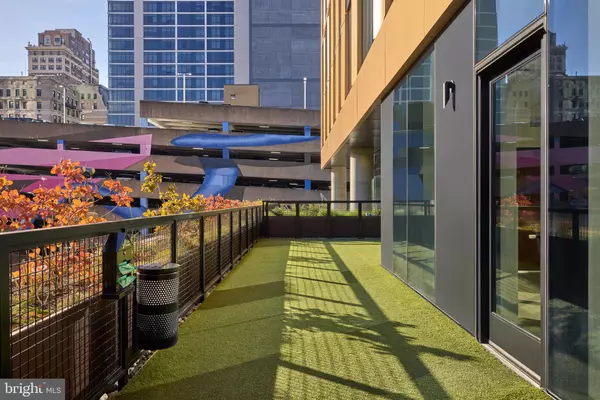3 Beds
3 Baths
1,515 SqFt
3 Beds
3 Baths
1,515 SqFt
Key Details
Property Type Single Family Home, Condo
Sub Type Penthouse Unit/Flat/Apartment
Listing Status Active
Purchase Type For Rent
Square Footage 1,515 sqft
Subdivision Washington Sq
MLS Listing ID PAPH2374408
Style Traditional,Unit/Flat
Bedrooms 3
Full Baths 3
Abv Grd Liv Area 1,515
Originating Board BRIGHT
Year Built 2024
Property Description
The property features a curated collection of studio, one, two, and three-bedroom apartments, as well as exclusive penthouses, each designed to meet the discerning tastes of Philadelphia's urban dwellers. Residents can choose from two exquisite kitchen finish sets, personalizing their space to reflect their unique style.
Life at The Jessup House is characterized by convenience and indulgence. Amenities include an expansive, fully-equipped fitness center, a rooftop pool with breathtaking city views, and a rooftop terrace complete with fire pits and outdoor kitchens. For those working from home, both open-concept and private coworking spaces are available. Pet owners will appreciate the dedicated pet spa and outdoor dog run.
The Jessup House's prime location puts residents at the epicenter of Philadelphia's most dynamic neighborhood, with easy access to diverse restaurants, trendy boutiques, and exciting nightlife. Commuting is a breeze, with three train lines just two blocks away and on-site parking available.
Inside each apartment, residents enjoy luxurious features such as chef-inspired kitchens with high-end GE appliances, soft-close cabinets, and quartz countertops. Floor-to-ceiling windows flood the living spaces with natural light, while private balconies and terraces offer personal outdoor retreats with stunning city views. Spa-inspired bathrooms and in-unit washers and dryers complete the picture of modern, upscale living.
The penthouse units at The Jessup House take luxury living to new heights, offering expansive floor plans and high-end finishes. These premier residences feature chef-inspired kitchens with Bertazonni gas ranges and Fisher & Paykel refrigerators, spacious living areas with premium hardwood flooring, and spa-inspired bathrooms with frameless glass showers and luxurious soaking tubs. Large terraces or balconies provide the perfect outdoor retreat, while high ceilings and smart home technology add to the sense of grandeur and convenience.
The Jessup House isn't just a place to live; it's a lifestyle choice that reflects the vibrant, sophisticated character of its residents. Whether you're hosting a dinner party in your elegantly appointed apartment, collaborating with neighbors in the coworking space, or exploring the myriad of experiences that Center City has to offer, life at The Jessup House is an ever-unfolding adventure in urban living at its finest.
** Pricing and availability subject to change on a daily basis ** Photos are of model units ** Parking may be available for additional fee **
Location
State PA
County Philadelphia
Area 19107 (19107)
Zoning NA
Rooms
Main Level Bedrooms 3
Interior
Interior Features Breakfast Area, Built-Ins, Combination Dining/Living, Combination Kitchen/Dining, Combination Kitchen/Living, Dining Area, Entry Level Bedroom, Flat, Floor Plan - Traditional, Floor Plan - Open, Kitchen - Gourmet, Sprinkler System, Bathroom - Tub Shower, Upgraded Countertops, Walk-in Closet(s), Window Treatments, Wood Floors, Other
Hot Water Other
Heating Central
Cooling Central A/C
Flooring Hardwood
Equipment Built-In Microwave, Dishwasher, Disposal, Dryer, Energy Efficient Appliances, Freezer, Icemaker, Oven/Range - Electric, Refrigerator, Stainless Steel Appliances, Washer
Furnishings No
Fireplace N
Window Features Energy Efficient
Appliance Built-In Microwave, Dishwasher, Disposal, Dryer, Energy Efficient Appliances, Freezer, Icemaker, Oven/Range - Electric, Refrigerator, Stainless Steel Appliances, Washer
Heat Source Other
Laundry Dryer In Unit, Has Laundry, Main Floor, Washer In Unit
Exterior
Exterior Feature Deck(s), Patio(s), Roof
Parking Features Underground, Other, Garage - Side Entry
Garage Spaces 1.0
Amenities Available Bar/Lounge, Community Center, Common Grounds, Concierge, Elevator, Exercise Room, Dog Park, Fitness Center, Game Room, Gated Community, Meeting Room, Party Room, Picnic Area, Pool - Outdoor, Recreational Center, Security, Spa, Swimming Pool, Other
Water Access N
Accessibility Other
Porch Deck(s), Patio(s), Roof
Total Parking Spaces 1
Garage Y
Building
Story 1
Unit Features Hi-Rise 9+ Floors
Sewer Public Sewer
Water Public
Architectural Style Traditional, Unit/Flat
Level or Stories 1
Additional Building Above Grade
New Construction Y
Schools
School District The School District Of Philadelphia
Others
Pets Allowed Y
Senior Community No
Tax ID NO TAX RECORD
Ownership Other
Security Features 24 hour security,Desk in Lobby,Doorman,Smoke Detector,Resident Manager
Horse Property N
Pets Allowed Breed Restrictions, Case by Case Basis, Cats OK, Dogs OK, Number Limit, Pet Addendum/Deposit

"Molly's job is to find and attract mastery-based agents to the office, protect the culture, and make sure everyone is happy! "





