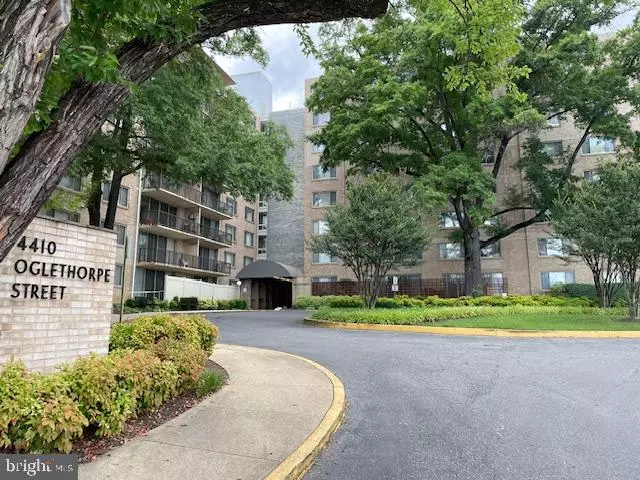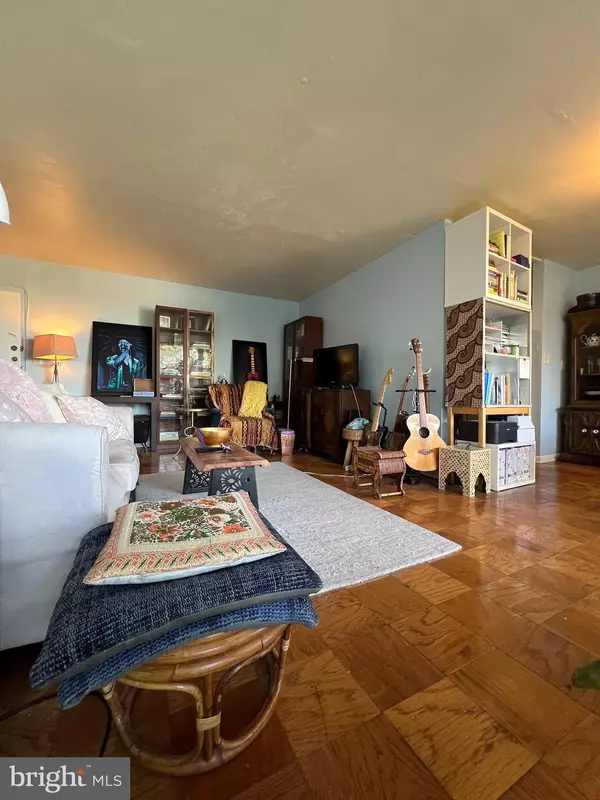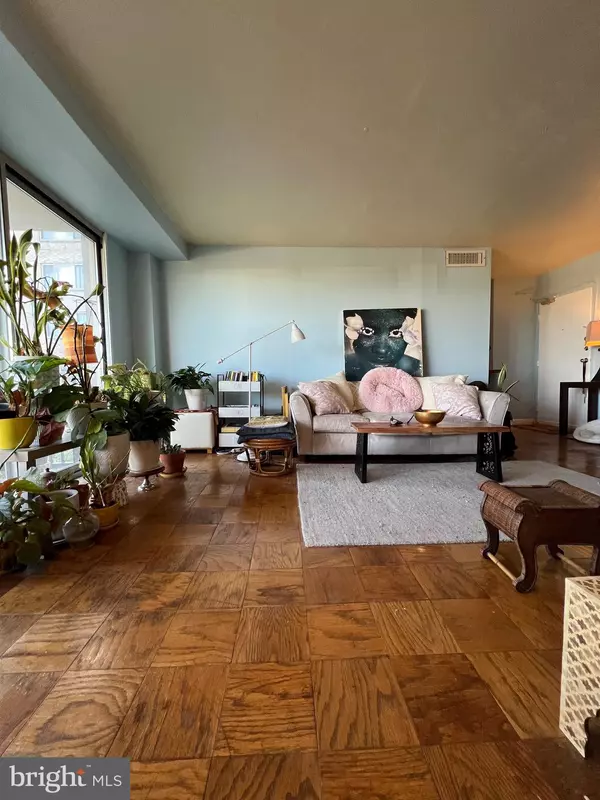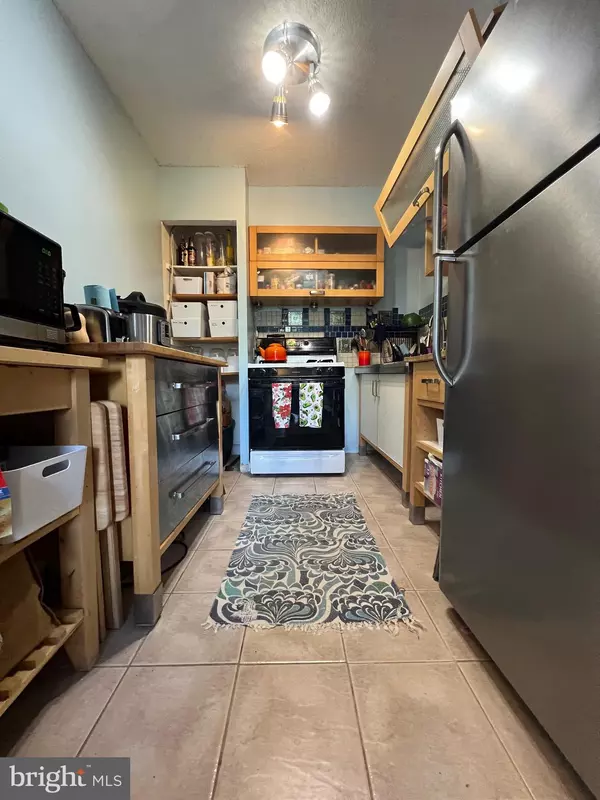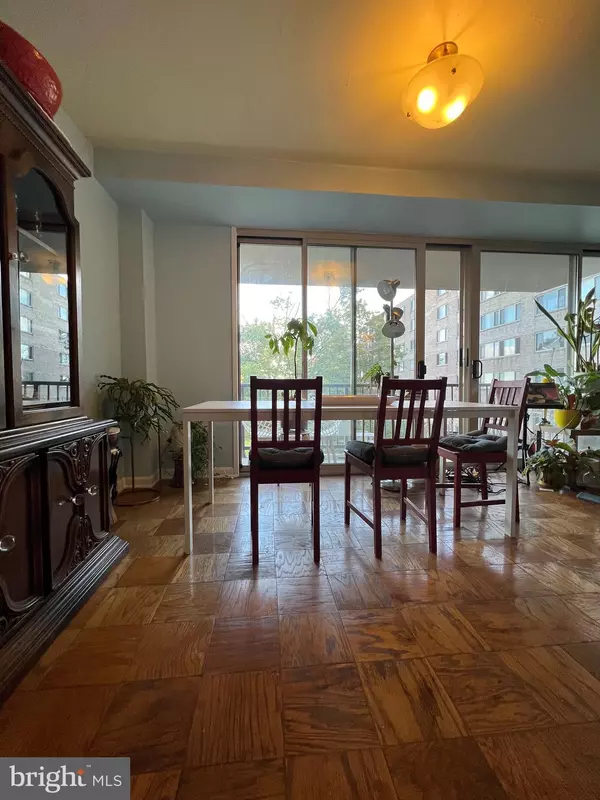2 Beds
1 Bath
906 SqFt
2 Beds
1 Bath
906 SqFt
Key Details
Property Type Condo
Sub Type Condo/Co-op
Listing Status Active
Purchase Type For Sale
Square Footage 906 sqft
Price per Sqft $154
Subdivision None Available
MLS Listing ID MDPG2107814
Style Other
Bedrooms 2
Full Baths 1
Condo Fees $818/mo
HOA Y/N N
Abv Grd Liv Area 906
Originating Board BRIGHT
Year Built 1962
Annual Tax Amount $2,488
Tax Year 2023
Property Description
Location
State MD
County Prince Georges
Zoning R10
Rooms
Main Level Bedrooms 2
Interior
Hot Water Natural Gas
Heating Forced Air
Cooling Central A/C
Inclusions All kitchen carts (with countertops)
Equipment Refrigerator, Oven/Range - Gas, Exhaust Fan
Fireplace N
Window Features Screens
Appliance Refrigerator, Oven/Range - Gas, Exhaust Fan
Heat Source Natural Gas
Exterior
Garage Spaces 2.0
Utilities Available Cable TV Available
Amenities Available Elevator, Common Grounds, Laundry Facilities, Other
Water Access N
Accessibility Elevator
Total Parking Spaces 2
Garage N
Building
Story 1
Unit Features Mid-Rise 5 - 8 Floors
Sewer Public Sewer
Water Public
Architectural Style Other
Level or Stories 1
Additional Building Above Grade, Below Grade
Structure Type Plaster Walls
New Construction N
Schools
School District Prince George'S County Public Schools
Others
Pets Allowed Y
HOA Fee Include Air Conditioning,Heat,Management,Lawn Maintenance,Taxes,Trash,Water,Electricity,Snow Removal
Senior Community No
Tax ID 17161814516
Ownership Condominium
Security Features 24 hour security,Intercom,Main Entrance Lock
Acceptable Financing Conventional, FHA, FHA 203(b), FHA 203(k), VA
Listing Terms Conventional, FHA, FHA 203(b), FHA 203(k), VA
Financing Conventional,FHA,FHA 203(b),FHA 203(k),VA
Special Listing Condition Short Sale
Pets Allowed Cats OK, Dogs OK, Case by Case Basis

"Molly's job is to find and attract mastery-based agents to the office, protect the culture, and make sure everyone is happy! "
