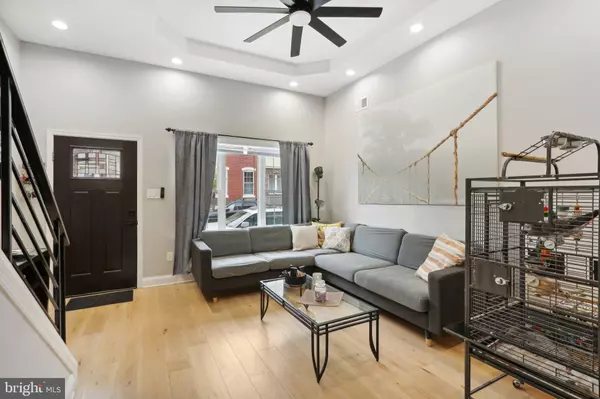4 Beds
3 Baths
2,000 SqFt
4 Beds
3 Baths
2,000 SqFt
Key Details
Property Type Townhouse
Sub Type Interior Row/Townhouse
Listing Status Active
Purchase Type For Sale
Square Footage 2,000 sqft
Price per Sqft $210
Subdivision None Available
MLS Listing ID PAPH2358636
Style Traditional,Straight Thru
Bedrooms 4
Full Baths 2
Half Baths 1
HOA Y/N N
Abv Grd Liv Area 2,000
Originating Board BRIGHT
Year Built 1920
Annual Tax Amount $4,759
Tax Year 2024
Lot Size 990 Sqft
Acres 0.02
Lot Dimensions 15.00 x 66.00
Property Description
Step into a world of sophistication as you explore this immaculately renovated home. With 4 spacious bedrooms, 3 bathrooms, and a semi- finished basement, every inch of this residence exudes comfort and style. The first floor welcomes you with an open floor plan, lofty ceilings, and abundant natural light streaming through expansive windows. The chef-inspired kitchen, adorned with navy and white cabinets, quartz countertops, and stainless-steel appliances, sets the stage for culinary delights while the adjacent living and dining areas offer the perfect backdrop for entertaining.
Ascend to the second floor to discover three well-appointed bedrooms, each boasting ample closet space and custom finishes. A hall bathroom adorned with luxurious details serves as a sanctuary for relaxation. The crowning jewel awaits on the third floor—a palatial master suite complete with a sprawling walk-in closet and a spa-like ensuite bathroom featuring a stand-alone tub and a vast stall shower enveloped in custom tile.
Venture one more flight of stairs to the fiberglass rooftop deck, where panoramic views of the Center City skyline await. And now, with the addition of a state-of-the-art solar canopy, you can bask in these breathtaking vistas while harnessing the power of sustainable energy—a true testament to modern innovation and eco-conscious living.
Perfectly positioned within walking distance to an array of dining, shopping, and entertainment options, this home offers unparalleled convenience and access to all that East Passyunk has to offer. With proximity to public transportation and major thoroughfares, commuting to Center City and beyond is a breeze.
Don't miss this rare opportunity to own a home of this caliber in one of Philadelphia's most sought-after neighborhoods. Schedule your showing today and experience urban living at its finest!
Location
State PA
County Philadelphia
Area 19148 (19148)
Zoning RSA5
Rooms
Other Rooms Living Room, Kitchen, Basement
Basement Partially Finished
Interior
Hot Water Natural Gas
Heating Forced Air
Cooling Central A/C
Fireplace N
Heat Source Natural Gas
Exterior
Water Access N
Accessibility None
Garage N
Building
Story 3
Foundation Concrete Perimeter
Sewer Public Sewer
Water Public
Architectural Style Traditional, Straight Thru
Level or Stories 3
Additional Building Above Grade, Below Grade
New Construction N
Schools
School District The School District Of Philadelphia
Others
Senior Community No
Tax ID 392330405
Ownership Fee Simple
SqFt Source Assessor
Acceptable Financing Cash, Conventional, FHA, VA
Listing Terms Cash, Conventional, FHA, VA
Financing Cash,Conventional,FHA,VA
Special Listing Condition Standard

"Molly's job is to find and attract mastery-based agents to the office, protect the culture, and make sure everyone is happy! "





