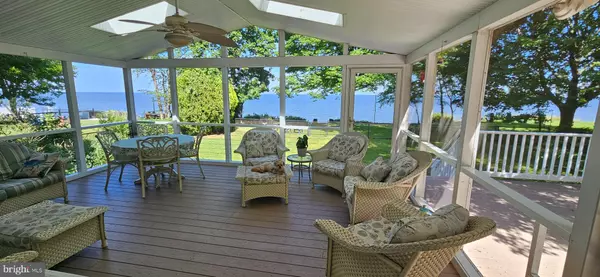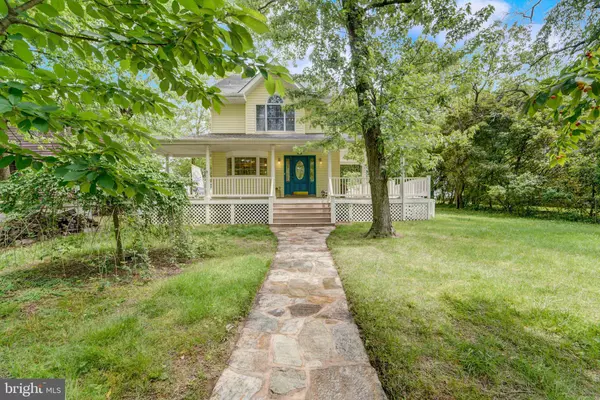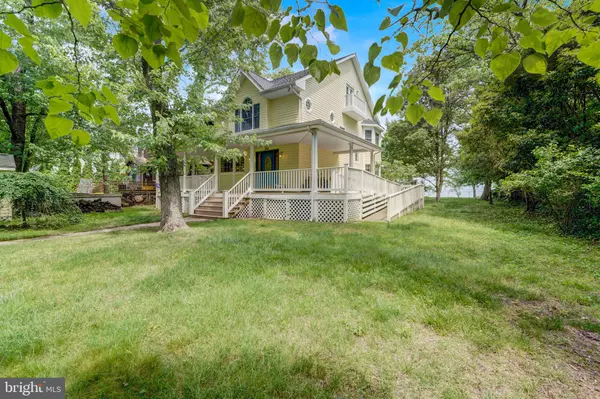2 Beds
3 Baths
2,306 SqFt
2 Beds
3 Baths
2,306 SqFt
Key Details
Property Type Single Family Home
Sub Type Detached
Listing Status Pending
Purchase Type For Sale
Square Footage 2,306 sqft
Price per Sqft $477
Subdivision Pinehurst
MLS Listing ID MDAA2084616
Style Traditional
Bedrooms 2
Full Baths 2
Half Baths 1
HOA Y/N N
Abv Grd Liv Area 2,306
Originating Board BRIGHT
Year Built 1993
Annual Tax Amount $9,386
Tax Year 2024
Lot Size 0.476 Acres
Acres 0.48
Property Description
Location
State MD
County Anne Arundel
Zoning R5
Interior
Interior Features Built-Ins, Floor Plan - Open, Primary Bedroom - Bay Front
Hot Water Electric
Heating Heat Pump(s), Radiant, Zoned
Cooling Central A/C, Zoned
Fireplaces Number 1
Fireplace Y
Heat Source Electric
Exterior
Parking Features Garage - Front Entry, Garage Door Opener
Garage Spaces 1.0
Water Access Y
Roof Type Architectural Shingle
Accessibility None
Total Parking Spaces 1
Garage Y
Building
Story 3
Foundation Crawl Space
Sewer Private Septic Tank
Water Well
Architectural Style Traditional
Level or Stories 3
Additional Building Above Grade, Below Grade
Structure Type Vaulted Ceilings
New Construction N
Schools
School District Anne Arundel County Public Schools
Others
Pets Allowed Y
Senior Community No
Tax ID 020365318212300
Ownership Fee Simple
SqFt Source Assessor
Special Listing Condition Standard
Pets Allowed No Pet Restrictions

"Molly's job is to find and attract mastery-based agents to the office, protect the culture, and make sure everyone is happy! "





