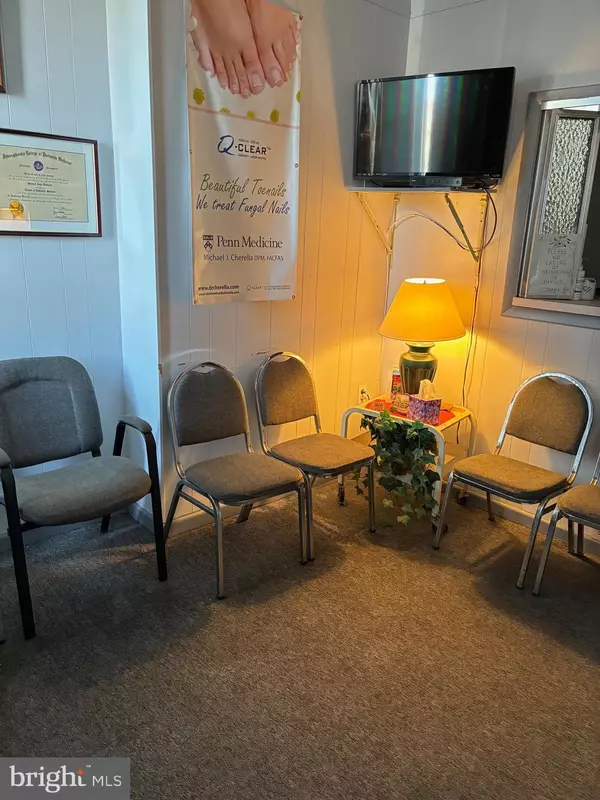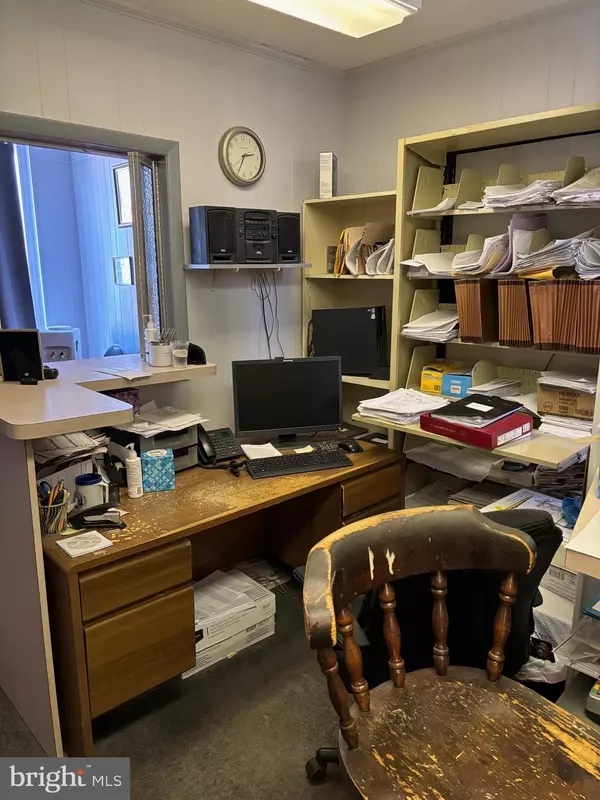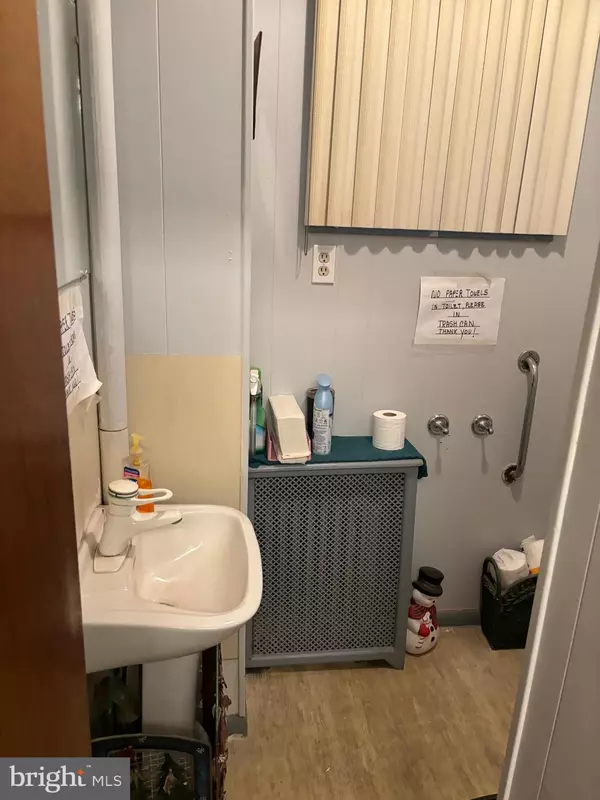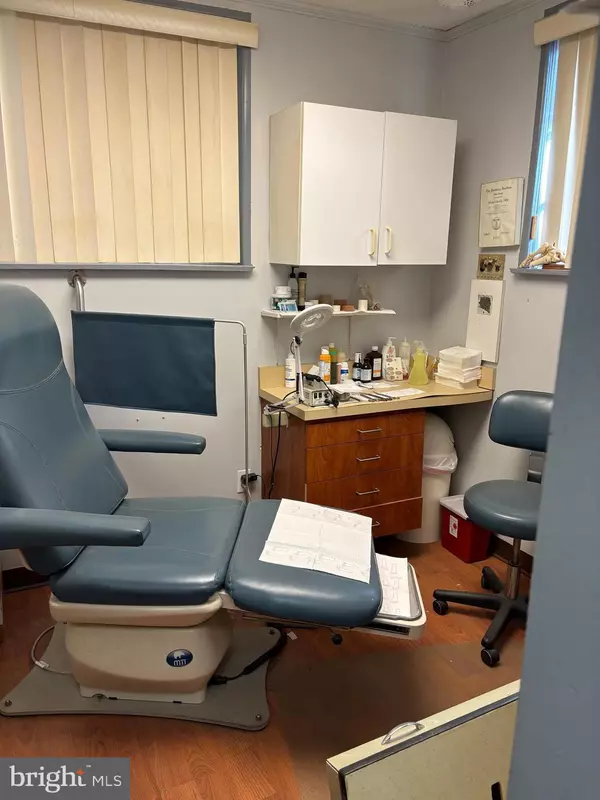2,106 SqFt
2,106 SqFt
Key Details
Property Type Commercial
Sub Type Mixed Use
Listing Status Active
Purchase Type For Sale
Square Footage 2,106 sqft
Price per Sqft $175
MLS Listing ID PAPH2327622
Originating Board BRIGHT
Year Built 1920
Annual Tax Amount $4,949
Tax Year 2024
Lot Size 946 Sqft
Acres 0.02
Lot Dimensions 15.00 x 60.00
Property Description
Location
State PA
County Philadelphia
Area 19145 (19145)
Zoning CMX2
Interior
Hot Water Natural Gas
Cooling Central A/C
Heat Source Natural Gas
Exterior
Water Access N
Accessibility None
Garage N
Building
Sewer Public Sewer
Water Public
New Construction N
Schools
School District The School District Of Philadelphia
Others
Tax ID 871120750
Ownership Fee Simple
SqFt Source Assessor
Special Listing Condition Standard

"Molly's job is to find and attract mastery-based agents to the office, protect the culture, and make sure everyone is happy! "





