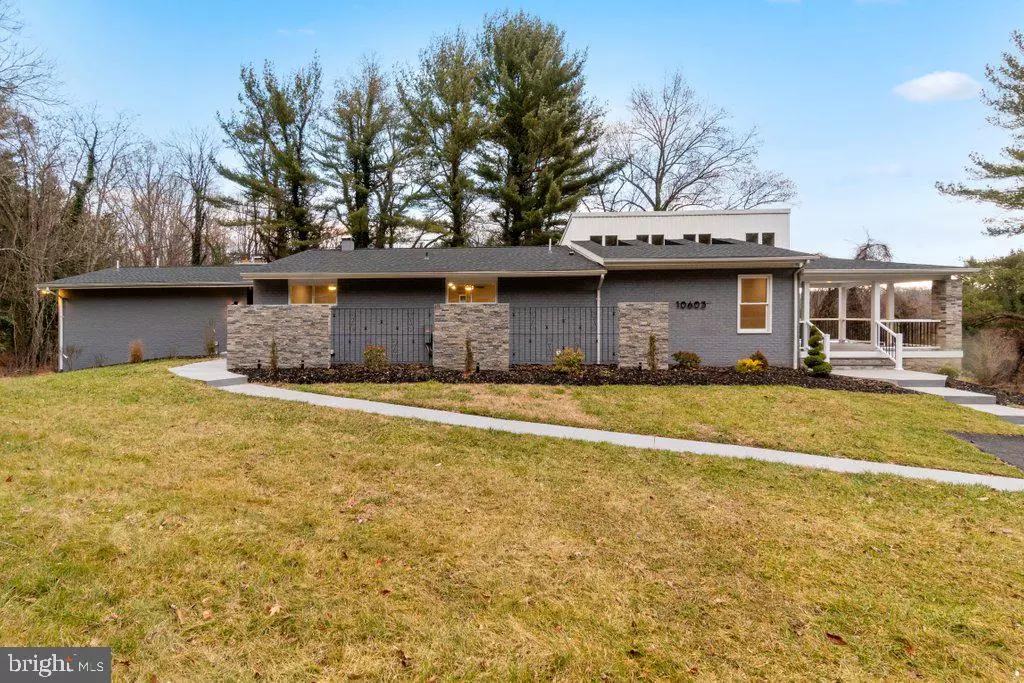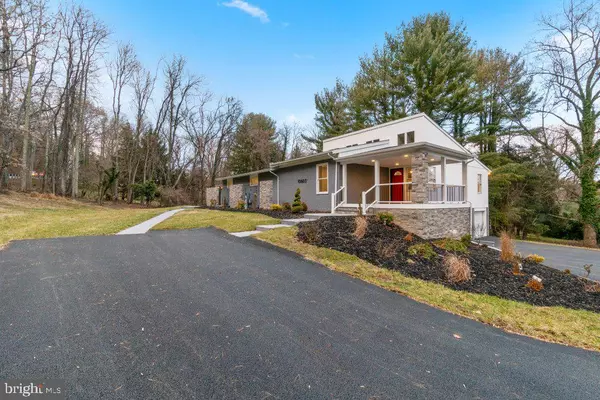5 Beds
5 Baths
5,133 SqFt
5 Beds
5 Baths
5,133 SqFt
Key Details
Property Type Single Family Home
Sub Type Detached
Listing Status Pending
Purchase Type For Sale
Square Footage 5,133 sqft
Price per Sqft $165
Subdivision Greenspring Valley
MLS Listing ID MDBC2082838
Style Contemporary
Bedrooms 5
Full Baths 4
Half Baths 1
HOA Y/N N
Abv Grd Liv Area 3,158
Originating Board BRIGHT
Year Built 1968
Annual Tax Amount $5,539
Tax Year 2023
Lot Size 0.920 Acres
Acres 0.92
Lot Dimensions 3.00 x
Property Description
guest suite with its own private full bath. The open kitchen and dining room are in the center of the home along with two additional bedrooms and a shared full bath. The laundry room can be entered through the guest suite area or through the back of the kitchen. The owner’s retreat is at a separate private section of
the home with its own entrance leading to a foyer and a home office. The primary bedroom has a walk-in closet, a private deck, and a beautiful full bath with a custom glass enclosed walk-in shower with a waterfall fixture and body sprays, and soaking tub. The open stairs lead to the lower level with two
separate entertainment areas. A sliding door gives access to the back of the house and a door on the side leads to the 3-car garage. The lower level features a newly finished pellet stove with glass tile surround, a large utility and storage room, an additional bedroom, full bath, and features a new spectacular movie
theatre fully equipped with projector, 120 in. screen, and pre-wired for your sound system. As you tour this home you will see that this house is nothing short of amazing with its modernized renovation. The kitchen boasts many new professional grade appliances and is enhanced with a modern metal tile
backsplash and features upper and countertop lighting. There is a 60” professional refrigerator and freezer, a warming drawer, a wine/beverage refrigerator, and bar sink. The pendant lighting over the large 5 x 7 island completes this stunning kitchen. The home has been freshly painted with new recessed lighting throughout and has newly installed bamboo flooring on main level and luxury vinyl flooring in the lower level. All bathrooms have new fixtures and have been totally renovated. Updated 400-amp electrical service and new plumbing has been installed to 2023 code standards. Septic system has just
been updated with documentation available. This is a must-see home as there are too many additional features to list.
Location
State MD
County Baltimore
Zoning 04
Rooms
Basement Daylight, Full, Full, Garage Access, Heated, Improved, Interior Access, Outside Entrance, Rear Entrance, Walkout Level, Windows
Main Level Bedrooms 4
Interior
Hot Water Oil
Heating Central, Forced Air, Heat Pump - Oil BackUp, Zoned
Cooling Central A/C, Ceiling Fan(s), Heat Pump(s), Zoned
Fireplaces Number 1
Fireplace Y
Heat Source Oil, Electric
Exterior
Parking Features Basement Garage, Garage - Side Entry, Garage Door Opener, Inside Access
Garage Spaces 3.0
Water Access N
Accessibility None
Attached Garage 3
Total Parking Spaces 3
Garage Y
Building
Story 2
Foundation Block
Sewer Private Sewer
Water Well, Private
Architectural Style Contemporary
Level or Stories 2
Additional Building Above Grade, Below Grade
New Construction N
Schools
Elementary Schools Fort Garrison
Middle Schools Pikesville
High Schools Pikesville
School District Baltimore County Public Schools
Others
Senior Community No
Tax ID 04031600012113
Ownership Fee Simple
SqFt Source Assessor
Special Listing Condition Standard

"Molly's job is to find and attract mastery-based agents to the office, protect the culture, and make sure everyone is happy! "





