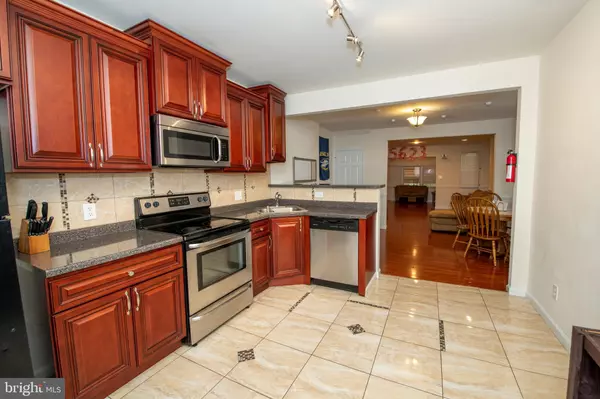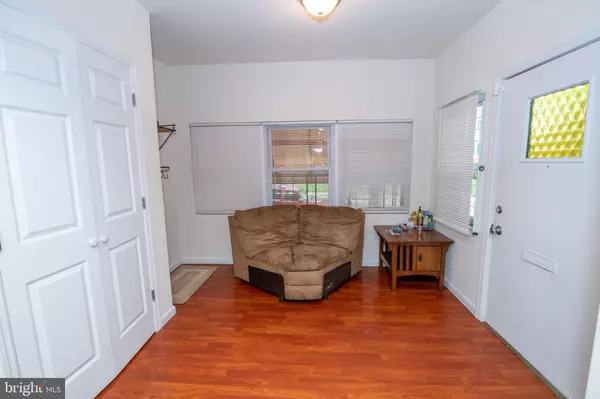$250,000
$260,000
3.8%For more information regarding the value of a property, please contact us for a free consultation.
4 Beds
3 Baths
1,368 SqFt
SOLD DATE : 12/30/2024
Key Details
Sold Price $250,000
Property Type Townhouse
Sub Type Interior Row/Townhouse
Listing Status Sold
Purchase Type For Sale
Square Footage 1,368 sqft
Price per Sqft $182
Subdivision Ogontz
MLS Listing ID PAPH2418564
Sold Date 12/30/24
Style Straight Thru
Bedrooms 4
Full Baths 3
HOA Y/N N
Abv Grd Liv Area 1,368
Originating Board BRIGHT
Year Built 1915
Annual Tax Amount $2,516
Tax Year 2024
Lot Size 1,360 Sqft
Acres 0.03
Lot Dimensions 16.00 x 85.00
Property Description
Location, location, location! This is a perfect opportunity for an investor. Steps away from LaSalle University Campus. Property is rented through May 2025. As you walk in the front door, you are immediately in the living area with wood floors throughout. Off the living room, is a dining area and an updated kitchen with stainless steel appliances. As you travel up the stairs there are three bedrooms with plenty of closet space, and two full bathrooms. A bonus room is also available and can be used for an office, workout room...the options are endless. The finished basement has an additional bedroom and bathroom. Also, located in the basement is the laundry area. Another feature to the property is the private driveway! Schedule your showing today! You don't want to miss this! The property is tenant occupied so please be mindful of your scheduled appointment.
Location
State PA
County Philadelphia
Area 19141 (19141)
Zoning RSA5
Rooms
Other Rooms Living Room, Dining Room, Bedroom 2, Bedroom 3, Kitchen, Basement, Bedroom 1, Other
Basement Full, Partially Finished, Rear Entrance
Interior
Interior Features Carpet, Wood Floors, Dining Area, Primary Bath(s), Recessed Lighting
Hot Water Electric
Heating Forced Air
Cooling Central A/C
Flooring Hardwood, Carpet
Equipment Dryer, Freezer, Refrigerator, Stove, Oven/Range - Electric, Oven - Self Cleaning, Built-In Microwave, Dishwasher, Washer, Water Heater
Fireplace N
Appliance Dryer, Freezer, Refrigerator, Stove, Oven/Range - Electric, Oven - Self Cleaning, Built-In Microwave, Dishwasher, Washer, Water Heater
Heat Source Electric
Laundry Lower Floor
Exterior
Utilities Available Electric Available, Cable TV Available, Sewer Available, Water Available
Water Access N
Accessibility None
Garage N
Building
Lot Description Front Yard
Story 2
Foundation Brick/Mortar
Sewer Public Sewer
Water Public
Architectural Style Straight Thru
Level or Stories 2
Additional Building Above Grade, Below Grade
New Construction N
Schools
School District Philadelphia City
Others
Senior Community No
Tax ID 172336700
Ownership Fee Simple
SqFt Source Assessor
Security Features Smoke Detector,Security System,Carbon Monoxide Detector(s)
Special Listing Condition Standard
Read Less Info
Want to know what your home might be worth? Contact us for a FREE valuation!

Our team is ready to help you sell your home for the highest possible price ASAP

Bought with Jacleen Kaer • Keller Williams Real Estate - Bensalem
"Molly's job is to find and attract mastery-based agents to the office, protect the culture, and make sure everyone is happy! "





